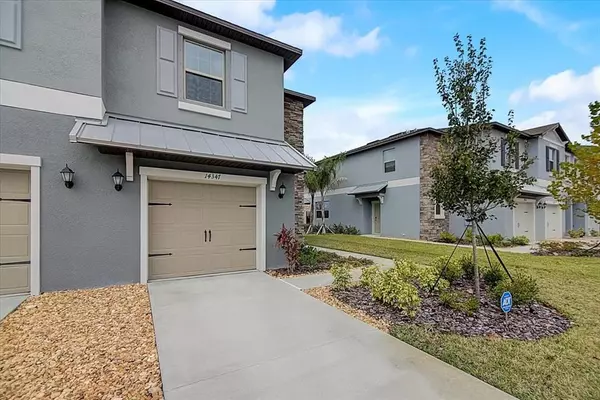$305,000
$305,000
For more information regarding the value of a property, please contact us for a free consultation.
14347 EASY GOER ST Ruskin, FL 33573
3 Beds
3 Baths
1,787 SqFt
Key Details
Sold Price $305,000
Property Type Townhouse
Sub Type Townhouse
Listing Status Sold
Purchase Type For Sale
Square Footage 1,787 sqft
Price per Sqft $170
Subdivision Belmont Townhomes Parcel F
MLS Listing ID T3407200
Sold Date 11/28/22
Bedrooms 3
Full Baths 2
Half Baths 1
HOA Fees $150/mo
HOA Y/N Yes
Originating Board Stellar MLS
Year Built 2022
Annual Tax Amount $158
Lot Size 3,920 Sqft
Acres 0.09
Property Description
Welcome Home to beautiful Belmont! The St. Kitts II floorplan is perfectly laid out with a spacious open kitchen, large living room, large dining area and generously sized bedrooms upstairs. You'll find granite counter tops in the kitchen along with beautiful white cabinets and stainless steel appliances. This home is almost BRAND NEW and has been meticulously well kept by its current owners. The lanai has been screened in as an added upgrade. The community is conveniently located right off of US-301 and is very close to tons of shopping, restaurants and I-75. All builder warranties are still in effect and are transferable. Why wait for the builder? This one is ready NOW. Please read Realtor remarks before showing. This one WILL NOT LAST.
Location
State FL
County Hillsborough
Community Belmont Townhomes Parcel F
Zoning PD
Rooms
Other Rooms Inside Utility, Loft, Storage Rooms
Interior
Interior Features Ceiling Fans(s), In Wall Pest System, Kitchen/Family Room Combo, Living Room/Dining Room Combo, Master Bedroom Upstairs, Open Floorplan, Solid Wood Cabinets, Stone Counters, Thermostat, Walk-In Closet(s), Window Treatments
Heating Central
Cooling Central Air
Flooring Carpet, Ceramic Tile
Furnishings Turnkey
Fireplace false
Appliance Dishwasher, Disposal, Dryer, Exhaust Fan, Microwave, Range, Refrigerator, Washer
Laundry Laundry Room, Upper Level
Exterior
Exterior Feature Hurricane Shutters, Lighting, Sidewalk, Sprinkler Metered
Parking Features Garage Door Opener, Guest, On Street
Garage Spaces 1.0
Pool Gunite, In Ground
Community Features Community Mailbox, Gated, Park, Playground, Pool, Sidewalks, Tennis Courts
Utilities Available Cable Connected, Electricity Connected, Fiber Optics, Water Connected
Amenities Available Park, Pool, Tennis Court(s)
View City
Roof Type Shingle
Porch Covered, Screened
Attached Garage true
Garage true
Private Pool No
Building
Lot Description Corner Lot, Sidewalk, Paved
Entry Level Two
Foundation Slab
Lot Size Range 0 to less than 1/4
Sewer Public Sewer
Water Public
Architectural Style Traditional
Structure Type Block
New Construction false
Schools
Elementary Schools Belmont Elementary School
Middle Schools Eisenhower-Hb
High Schools Sumner High School
Others
Pets Allowed Yes
HOA Fee Include Pool, Recreational Facilities
Senior Community No
Ownership Fee Simple
Monthly Total Fees $150
Acceptable Financing Cash, Conventional, FHA, VA Loan
Membership Fee Required Required
Listing Terms Cash, Conventional, FHA, VA Loan
Special Listing Condition None
Read Less
Want to know what your home might be worth? Contact us for a FREE valuation!

Our team is ready to help you sell your home for the highest possible price ASAP

© 2025 My Florida Regional MLS DBA Stellar MLS. All Rights Reserved.
Bought with KELLER WILLIAMS SUBURBAN TAMPA
GET MORE INFORMATION





