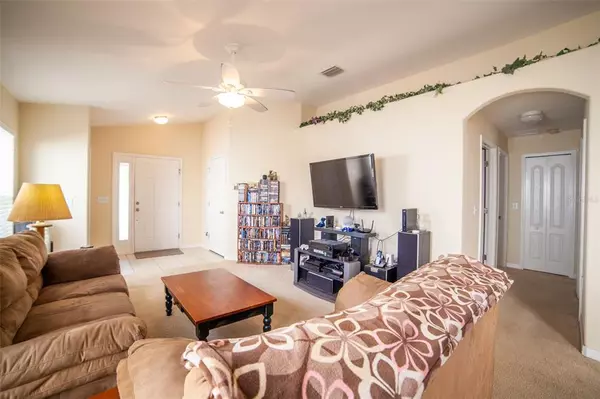$305,000
$320,000
4.7%For more information regarding the value of a property, please contact us for a free consultation.
7528 MAROON PEAK DR Ruskin, FL 33573
3 Beds
2 Baths
1,340 SqFt
Key Details
Sold Price $305,000
Property Type Single Family Home
Sub Type Single Family Residence
Listing Status Sold
Purchase Type For Sale
Square Footage 1,340 sqft
Price per Sqft $227
Subdivision Cypress Creek Ph 2
MLS Listing ID U8180293
Sold Date 12/02/22
Bedrooms 3
Full Baths 2
Construction Status Financing,Inspections
HOA Fees $57/qua
HOA Y/N Yes
Originating Board Stellar MLS
Year Built 2008
Annual Tax Amount $5,014
Lot Size 4,356 Sqft
Acres 0.1
Property Description
Rare opportunity for a turn key 3 bed/2 bath saltwater private pool home in the growing community of Cypress Creek. This home features a large open living/dining area, vaulted ceilings, a split bedroom floor plan, and fully equipped kitchen with breakfast bar overlooking the & sliding doors leading out to the screened in lanai and pool. Master bedroom is spacious with a walk in closet, vaulted ceilings, and large windows overlooking the pool. Master bedroom has a private entry to the patio area. Brand new pool pump. Low maintenance pool. Privacy fences are allowed. Home has been meticulously maintained since being built in 2008. The Cypress Creek community offers a resort style pool, dog park, playground, recreation building & is conveniently located to beaches, shopping, highways & hospitals. Call to book your private showing.
Location
State FL
County Hillsborough
Community Cypress Creek Ph 2
Zoning PD
Interior
Interior Features Cathedral Ceiling(s), Ceiling Fans(s), Open Floorplan, Split Bedroom, Vaulted Ceiling(s), Window Treatments
Heating Central
Cooling Central Air
Flooring Carpet, Tile
Fireplace false
Appliance Dishwasher, Disposal, Electric Water Heater, Microwave, Range Hood, Refrigerator
Exterior
Exterior Feature Irrigation System, Sliding Doors
Garage Spaces 2.0
Pool In Ground, Salt Water
Community Features Pool
Utilities Available Cable Available, Cable Connected, Electricity Connected, Fire Hydrant, Public, Street Lights
Roof Type Shingle
Attached Garage true
Garage true
Private Pool Yes
Building
Entry Level One
Foundation Slab
Lot Size Range 0 to less than 1/4
Sewer Public Sewer
Water Public
Structure Type Block, Stucco
New Construction false
Construction Status Financing,Inspections
Others
Pets Allowed Yes
HOA Fee Include Escrow Reserves Fund, Fidelity Bond, Insurance, Pool, Recreational Facilities
Senior Community No
Ownership Fee Simple
Monthly Total Fees $57
Acceptable Financing Cash, Conventional, FHA, VA Loan
Membership Fee Required Required
Listing Terms Cash, Conventional, FHA, VA Loan
Special Listing Condition None
Read Less
Want to know what your home might be worth? Contact us for a FREE valuation!

Our team is ready to help you sell your home for the highest possible price ASAP

© 2025 My Florida Regional MLS DBA Stellar MLS. All Rights Reserved.
Bought with REALTY HUB
GET MORE INFORMATION





