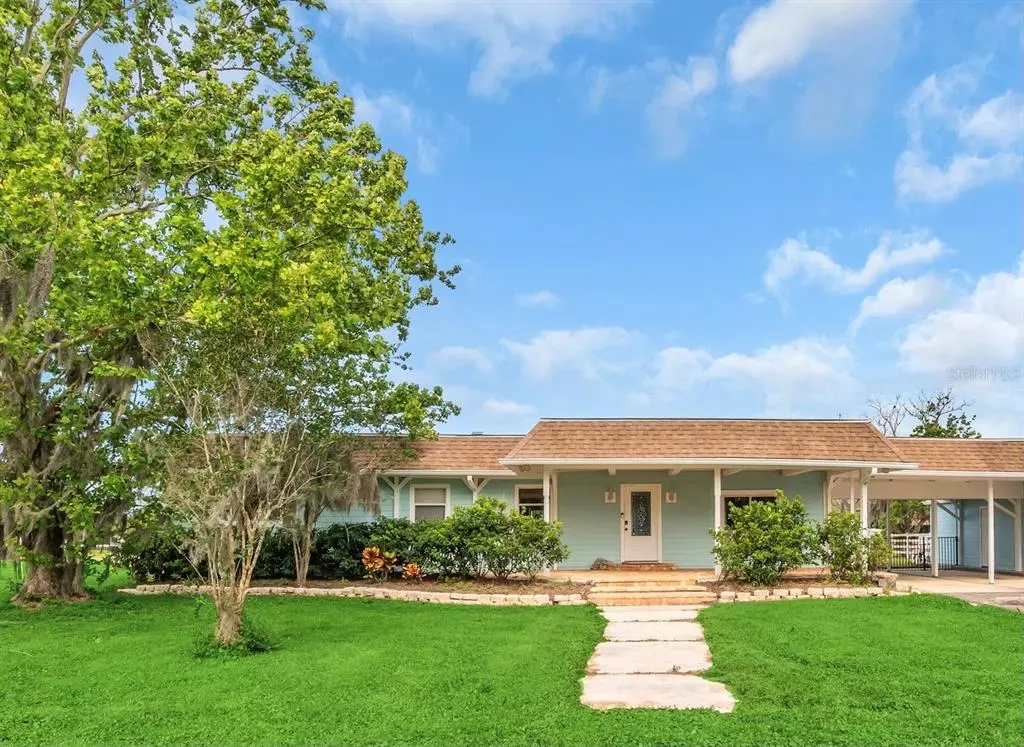$360,000
$399,000
9.8%For more information regarding the value of a property, please contact us for a free consultation.
2944 CHEROKEE RD Saint Cloud, FL 34772
3 Beds
2 Baths
1,982 SqFt
Key Details
Sold Price $360,000
Property Type Single Family Home
Sub Type Single Family Residence
Listing Status Sold
Purchase Type For Sale
Square Footage 1,982 sqft
Price per Sqft $181
Subdivision Kissimmee Park
MLS Listing ID O6020771
Sold Date 12/02/22
Bedrooms 3
Full Baths 2
Construction Status Financing,Inspections
HOA Y/N No
Originating Board Stellar MLS
Year Built 1977
Annual Tax Amount $3,661
Lot Size 2.000 Acres
Acres 2.0
Lot Dimensions 330X305
Property Description
MULTIPLE OFFERS, HIGHEST AND BEST DUE BY MONDAY 10/10 AT 5:00 PM. Looking for some serenity and a little room to spread out, but don't want to give up the conveniences of being close to town? Well look no further, this home is just that! Situated on 2 acres off of Kissimmee Park Road is this 3 bedroom, 2 bath pool home. The kitchen and baths have been beautifully updated and this home offers almost 2,000 sqft living area. There's also a large detached garage/workshop with two roll up doors. All of this and just minutes to the Florida Turnpike for easy access to the Central Florida theme parks and Orlando International Airport, and close to downtown St. Cloud, shopping, dining and medical.
Location
State FL
County Osceola
Community Kissimmee Park
Zoning AC
Rooms
Other Rooms Den/Library/Office, Inside Utility, Storage Rooms
Interior
Interior Features Ceiling Fans(s), Master Bedroom Main Floor, Solid Surface Counters, Solid Wood Cabinets, Window Treatments
Heating Central
Cooling Central Air
Flooring Carpet, Recycled/Composite Flooring
Furnishings Unfurnished
Fireplace false
Appliance Dishwasher, Disposal, Electric Water Heater, Microwave, Range, Refrigerator
Laundry Laundry Room
Exterior
Exterior Feature French Doors, Outdoor Kitchen, Rain Gutters, Storage
Pool Gunite, In Ground
Utilities Available Electricity Connected, Propane
View Park/Greenbelt, Pool
Roof Type Shingle
Attached Garage false
Garage false
Private Pool Yes
Building
Lot Description Cleared, In County, Irregular Lot, Oversized Lot, Pasture, Zoned for Horses
Entry Level One
Foundation Basement, Stem Wall
Lot Size Range 2 to less than 5
Sewer Septic Tank
Water Well
Structure Type Wood Frame
New Construction false
Construction Status Financing,Inspections
Others
Senior Community No
Ownership Fee Simple
Acceptable Financing Cash, Conventional
Listing Terms Cash, Conventional
Special Listing Condition None
Read Less
Want to know what your home might be worth? Contact us for a FREE valuation!

Our team is ready to help you sell your home for the highest possible price ASAP

© 2024 My Florida Regional MLS DBA Stellar MLS. All Rights Reserved.
Bought with PREFERRED REAL ESTATE BROKERS
GET MORE INFORMATION





