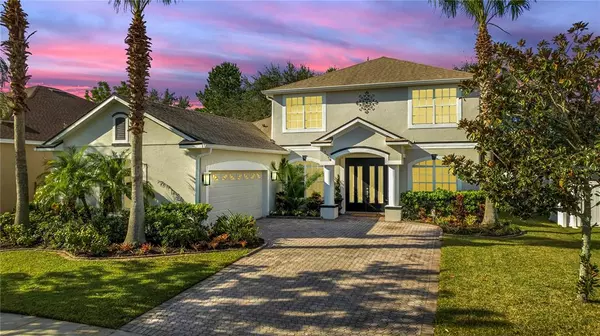$565,000
$580,000
2.6%For more information regarding the value of a property, please contact us for a free consultation.
7374 CHELSEA HARBOUR DR Orlando, FL 32829
4 Beds
3 Baths
2,962 SqFt
Key Details
Sold Price $565,000
Property Type Single Family Home
Sub Type Single Family Residence
Listing Status Sold
Purchase Type For Sale
Square Footage 2,962 sqft
Price per Sqft $190
Subdivision Vista Lakes Vlgs N-16 & N-17 Win
MLS Listing ID O6068083
Sold Date 12/15/22
Bedrooms 4
Full Baths 3
Construction Status Appraisal,Financing,Inspections
HOA Fees $62/qua
HOA Y/N Yes
Originating Board Stellar MLS
Year Built 2005
Annual Tax Amount $5,648
Lot Size 8,712 Sqft
Acres 0.2
Property Description
Beautiful gated Vista Lakes community surrounded by lakes. Great school zone. Gorgeous 4 bedroom, 3 bath home with large bonus room upstairs, open floor plan, high ceilings, walk-in closet, spacious family room, large kitchen, dining room and living room are separate. Remote controlled ceiling fans. Stainless-steel appliances, with new induction range, new dishwasher, and new microwave. Breakfast area overlooks quiet back yard, master bedroom on 1st floor, the other 3 bedrooms and bonus room are on the 2nd floor. Mobile-app operated garage door, Nest thermostat, SkyBell doorbell with camera, and security system. Main A/C unit 2021, Roof 2018. The neighborhood has its own lakes, playground, tennis court, community pool with water slide, conveniently located near restaurants, shopping centers, medical centers, and minutes away from MCO Orlando Airport. Easy access to 417 & 528. Schedule your showing today.
Location
State FL
County Orange
Community Vista Lakes Vlgs N-16 & N-17 Win
Zoning PD/AN
Rooms
Other Rooms Bonus Room
Interior
Interior Features Cathedral Ceiling(s), Ceiling Fans(s), Kitchen/Family Room Combo, Master Bedroom Main Floor, Walk-In Closet(s)
Heating Central, Electric
Cooling Central Air
Flooring Ceramic Tile, Laminate
Fireplace false
Appliance Dishwasher, Disposal, Electric Water Heater, Microwave, Range, Refrigerator
Laundry Inside, Laundry Closet, Laundry Room
Exterior
Exterior Feature French Doors, Sidewalk
Parking Features Garage Door Opener
Garage Spaces 2.0
Utilities Available Cable Available, Electricity Connected, Sewer Connected, Underground Utilities, Water Connected
Roof Type Shingle
Porch Covered, Rear Porch
Attached Garage true
Garage true
Private Pool No
Building
Entry Level Two
Foundation Slab
Lot Size Range 0 to less than 1/4
Sewer Public Sewer
Water Public
Architectural Style Traditional
Structure Type Block, Stucco
New Construction false
Construction Status Appraisal,Financing,Inspections
Schools
Elementary Schools Vista Lakes Elem
Middle Schools Odyssey Middle
High Schools Colonial High
Others
Pets Allowed Yes
Senior Community No
Ownership Fee Simple
Monthly Total Fees $62
Acceptable Financing Cash, Conventional, VA Loan
Membership Fee Required Required
Listing Terms Cash, Conventional, VA Loan
Special Listing Condition None
Read Less
Want to know what your home might be worth? Contact us for a FREE valuation!

Our team is ready to help you sell your home for the highest possible price ASAP

© 2025 My Florida Regional MLS DBA Stellar MLS. All Rights Reserved.
Bought with EXP REALTY LLC
GET MORE INFORMATION





