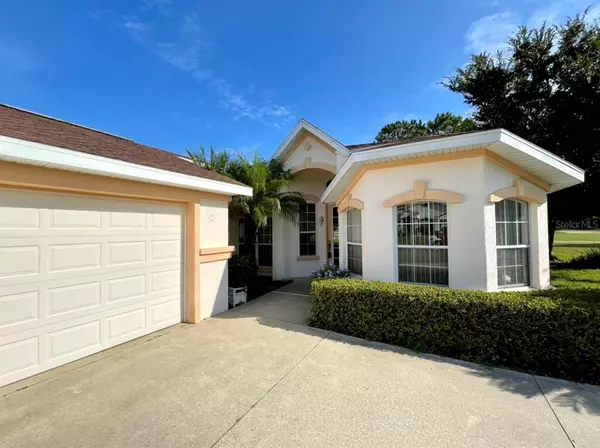$262,900
$274,900
4.4%For more information regarding the value of a property, please contact us for a free consultation.
15243 SW 14TH AVENUE RD Ocala, FL 34473
3 Beds
2 Baths
1,702 SqFt
Key Details
Sold Price $262,900
Property Type Single Family Home
Sub Type Single Family Residence
Listing Status Sold
Purchase Type For Sale
Square Footage 1,702 sqft
Price per Sqft $154
Subdivision Summerglen
MLS Listing ID OM645546
Sold Date 12/27/22
Bedrooms 3
Full Baths 2
HOA Fees $294/mo
HOA Y/N Yes
Originating Board Stellar MLS
Year Built 2004
Annual Tax Amount $2,190
Lot Size 7,405 Sqft
Acres 0.17
Lot Dimensions 61x118
Property Description
Attention! This Is A Great Find To Achieve Golf Course View Status and Live The Dream In Sunny and Gated Florida Lifestyle Living. 3/2/2 With Beautiful Stretches of Green. A Little TLC and Updating Will Make This Find A Real Gem. Choose Your Own Touches and Make It Your Own. Both Toilets Are Brand New, Carpet Is All Brand New in Living, Master, and Both Guest Bedrooms, Air Is Just A Couple Years Old. New Stainless Whirlpool Stove and Microwave October 2022. New Dishwasher October 2022. HOA Mows The Grass and Includes Wifi, Cable, Trash, and Use of Common Amenities. This Would Make an Excellent Winter Home or Rental If You Are Not Ready For Fulltime Florida Living. Being Sold As Is. SummerGlen Lot 32.
Location
State FL
County Marion
Community Summerglen
Zoning PUD
Rooms
Other Rooms Inside Utility
Interior
Interior Features Cathedral Ceiling(s)
Heating Electric
Cooling Central Air
Flooring Carpet, Tile
Fireplace false
Appliance Dishwasher, Refrigerator
Laundry Laundry Room
Exterior
Exterior Feature Irrigation System
Parking Features Driveway, Garage Door Opener, Garage Faces Side
Garage Spaces 2.0
Pool Other
Utilities Available Cable Connected, Electricity Connected, Natural Gas Available, Public, Underground Utilities, Water Connected
View Golf Course
Roof Type Shingle
Porch Patio, Rear Porch
Attached Garage true
Garage true
Private Pool No
Building
Lot Description On Golf Course
Story 1
Entry Level One
Foundation Slab
Lot Size Range 0 to less than 1/4
Sewer Public Sewer
Water Public
Structure Type Block, Stucco
New Construction false
Others
Pets Allowed Yes
Senior Community Yes
Ownership Fee Simple
Monthly Total Fees $294
Acceptable Financing Cash, Conventional, FHA, USDA Loan, VA Loan
Membership Fee Required Required
Listing Terms Cash, Conventional, FHA, USDA Loan, VA Loan
Special Listing Condition None
Read Less
Want to know what your home might be worth? Contact us for a FREE valuation!

Our team is ready to help you sell your home for the highest possible price ASAP

© 2025 My Florida Regional MLS DBA Stellar MLS. All Rights Reserved.
Bought with GAILEY ENTERPRISES REAL ESTATE
GET MORE INFORMATION



