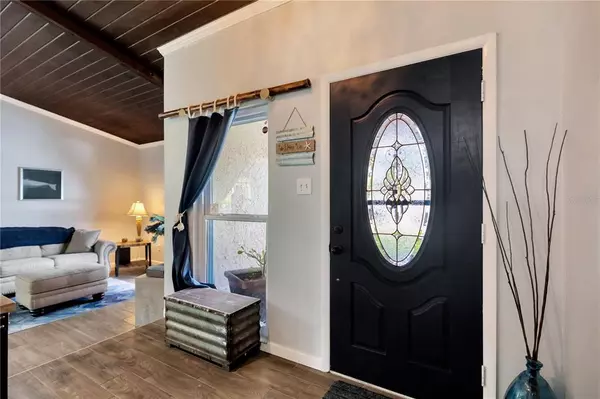$489,999
$489,999
For more information regarding the value of a property, please contact us for a free consultation.
3812 BELL GRANDE DR Valrico, FL 33596
4 Beds
3 Baths
2,232 SqFt
Key Details
Sold Price $489,999
Property Type Single Family Home
Sub Type Single Family Residence
Listing Status Sold
Purchase Type For Sale
Square Footage 2,232 sqft
Price per Sqft $219
Subdivision Bloomingdale Sec M Unit
MLS Listing ID T3400181
Sold Date 12/28/22
Bedrooms 4
Full Baths 2
Half Baths 1
Construction Status Appraisal,Financing,Inspections
HOA Fees $2/ann
HOA Y/N Yes
Originating Board Stellar MLS
Year Built 1984
Annual Tax Amount $2,571
Lot Size 0.930 Acres
Acres 0.93
Lot Dimensions 80x110
Property Description
** PRICE IMPROVEMENT ** ** Solar Panels will be paid off at closing ** Don't miss out on this lovely 4-bedroom, 2.5-bathroom, 2232-square-foot SALT water pool home in one of Bloomingdale's favorite neighborhoods with A VOLUNTARY HOA and NO CDD! As you enter the home, you are greeted by vaulted wood plank ceilings. The living room is spacious and leads to the formal dining room, providing ample room for family gatherings. The kitchen opens up to a large family room and boasts lots of cabinets, stainless steel appliances, a pantry, and granite countertops. The Family Room has sliding doors that lead to the large screened-in pool area. Enjoy the summer poolside with friends and family while enjoying the wonderful Florida summers. In the winter, enjoy the heated pool and spa! Head out to the backyard where you can comfortably host a BBQ or even a fire night! Upstairs you will find four bedrooms with spacious closets and lots of natural light. The master bedroom has brand new ceramic tile, and the master bath has been tastefully remodeled, including dual sinks and a walk-in shower. The guest bath has also been remodeled and features a new vanity, new hardware, lighting, and tile flooring. This charming home has a NEW roof (2021), NEWER windows(2018), NEW Solar Panels (2019 ), NEW Hot Water heater, Master Bath Remodel, Guest Bath Remodel, Newer refrigerator and dishwasher, New Vinyl Fence, 40 foot retention wall, and a NEW pool pump and filter, and NEW pool heater! The large screened SALT water pool/spa backs up to a fantastic private wooded sanctuary with no backyard neighbors. In close proximity to the local basketball, tennis, pickleball, racquetball, recreational fields, playgrounds, walking trails, and Bloomingdale Golfers Club! It is located in an A-rated school district, close to shopping and dining. Quick access to Bloomingdale Ave, Hwy 301, I-75, and an easy commute to Downtown Tampa via the Crosstown Expressway. It takes less than 40 minutes to get to Tampa International Airport and 15 minutes to Westfield Brandon Town Center Mall. A MUST see!
Location
State FL
County Hillsborough
Community Bloomingdale Sec M Unit
Zoning PD
Rooms
Other Rooms Formal Dining Room Separate
Interior
Interior Features Ceiling Fans(s), Crown Molding, High Ceilings, Kitchen/Family Room Combo, Master Bedroom Upstairs, Stone Counters, Walk-In Closet(s)
Heating Central
Cooling Central Air
Flooring Ceramic Tile, Laminate
Fireplaces Type Wood Burning
Furnishings Unfurnished
Fireplace true
Appliance Dishwasher, Disposal, Electric Water Heater, Kitchen Reverse Osmosis System, Microwave, Range, Refrigerator
Laundry Laundry Room
Exterior
Exterior Feature Fence, Irrigation System, Sliding Doors
Parking Features Garage Door Opener
Garage Spaces 2.0
Fence Vinyl
Pool Auto Cleaner, Gunite, Heated, In Ground, Screen Enclosure
Community Features Park, Playground, Tennis Courts
Utilities Available Cable Available, Electricity Available, Public, Solar
Roof Type Shingle
Attached Garage true
Garage true
Private Pool Yes
Building
Lot Description Conservation Area, Oversized Lot
Story 2
Entry Level Multi/Split
Foundation Slab
Lot Size Range 1/2 to less than 1
Sewer Public Sewer
Water Public
Structure Type Block
New Construction false
Construction Status Appraisal,Financing,Inspections
Schools
Elementary Schools Alafia-Hb
Middle Schools Burns-Hb
High Schools Bloomingdale-Hb
Others
Pets Allowed Yes
Senior Community No
Ownership Fee Simple
Monthly Total Fees $2
Acceptable Financing Cash, Conventional, FHA, VA Loan
Membership Fee Required Optional
Listing Terms Cash, Conventional, FHA, VA Loan
Special Listing Condition None
Read Less
Want to know what your home might be worth? Contact us for a FREE valuation!

Our team is ready to help you sell your home for the highest possible price ASAP

© 2025 My Florida Regional MLS DBA Stellar MLS. All Rights Reserved.
Bought with EXP REALTY LLC
GET MORE INFORMATION





