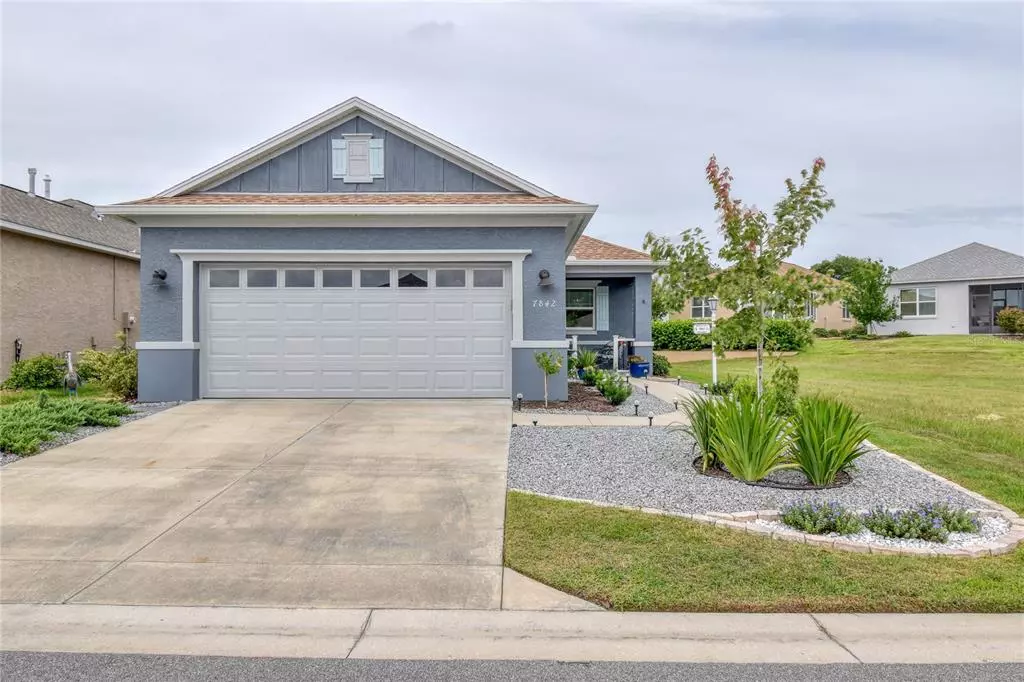$325,000
$329,000
1.2%For more information regarding the value of a property, please contact us for a free consultation.
7842 SW 84TH LOOP Ocala, FL 34476
2 Beds
2 Baths
1,465 SqFt
Key Details
Sold Price $325,000
Property Type Single Family Home
Sub Type Single Family Residence
Listing Status Sold
Purchase Type For Sale
Square Footage 1,465 sqft
Price per Sqft $221
Subdivision Indigo East South Ph Ii & Ill
MLS Listing ID OM646790
Sold Date 12/28/22
Bedrooms 2
Full Baths 2
Construction Status No Contingency
HOA Fees $199/mo
HOA Y/N Yes
Originating Board Stellar MLS
Year Built 2019
Annual Tax Amount $2,506
Lot Size 5,227 Sqft
Acres 0.12
Lot Dimensions 42x120
Property Description
Welcome home…to this immaculate 2-bedroom plus a flex room, 2-bathroom, 2 car garage, single family home located in the Indigo East section of the active 55+ community of On Top Of The World. This Tamar Model home features many upgrades including freshly painted inside and outside, tile and laminate flooring throughout, upgraded lighting and fans throughout, new faucets in the kitchen and bathrooms, and beautiful double crown molding in the living, dining, and kitchen areas with single crown molding in the bedrooms and halls. Granite counter tops in the kitchen with tile backsplash overlooking the great room that has a newly added shiplap fireplace. Boasting 1465 square feet of living space situated on an end lot with neighboring lot privacy, this pristine home is sure to catch your eye! Step out onto the beautiful extended screened lanai and enjoy the amazing weather Florida has to offer. Close to nearby shopping and activities, call today for your private showing!
Location
State FL
County Marion
Community Indigo East South Ph Ii & Ill
Zoning PUD
Interior
Interior Features Crown Molding, Open Floorplan
Heating Natural Gas
Cooling Central Air
Flooring Laminate, Tile
Fireplace true
Appliance Dishwasher, Dryer, Microwave, Range, Refrigerator, Washer
Exterior
Exterior Feature Lighting, Sliding Doors
Garage Spaces 2.0
Community Features Buyer Approval Required, Fitness Center, Gated, Golf Carts OK, Park, Pool, Sidewalks
Utilities Available Cable Available, Electricity Connected, Natural Gas Connected, Public, Sprinkler Meter
Roof Type Shingle
Attached Garage true
Garage true
Private Pool No
Building
Story 1
Entry Level One
Foundation Slab
Lot Size Range 0 to less than 1/4
Sewer Public Sewer
Water Public
Structure Type Block, Stucco
New Construction false
Construction Status No Contingency
Others
Pets Allowed Yes
HOA Fee Include Pool, Pool, Recreational Facilities, Trash
Senior Community Yes
Ownership Fee Simple
Monthly Total Fees $199
Acceptable Financing Cash, Conventional, FHA, VA Loan
Membership Fee Required Required
Listing Terms Cash, Conventional, FHA, VA Loan
Num of Pet 2
Special Listing Condition None
Read Less
Want to know what your home might be worth? Contact us for a FREE valuation!

Our team is ready to help you sell your home for the highest possible price ASAP

© 2025 My Florida Regional MLS DBA Stellar MLS. All Rights Reserved.
Bought with FLORIDA PLUS REALTY, LLC
GET MORE INFORMATION





