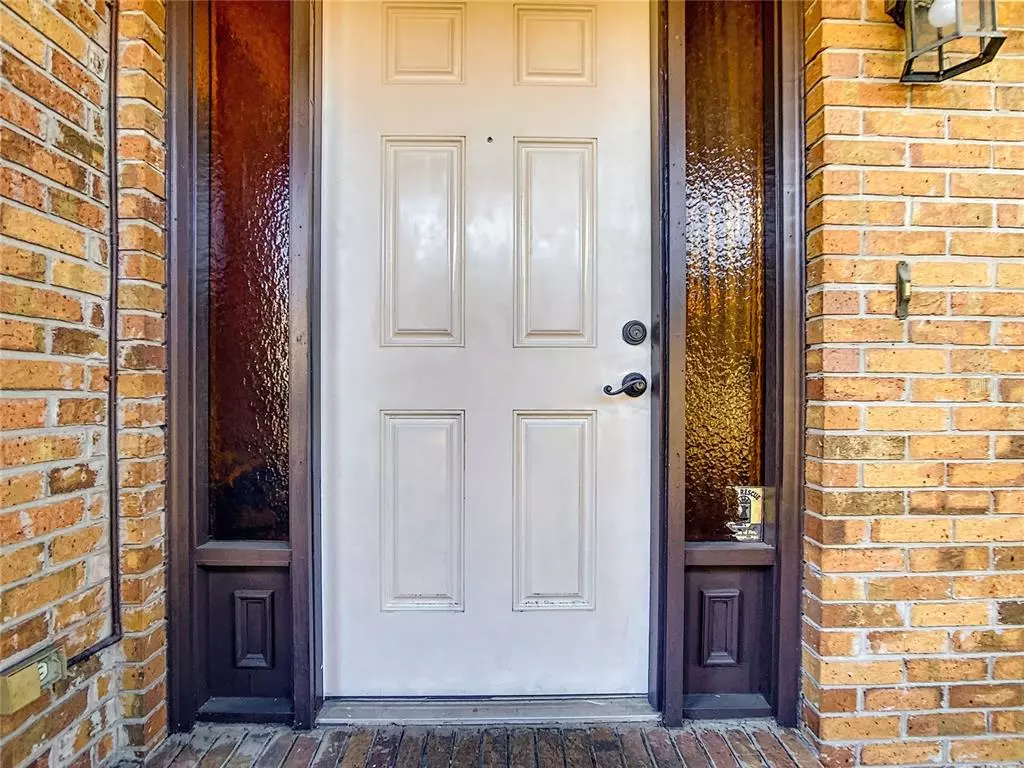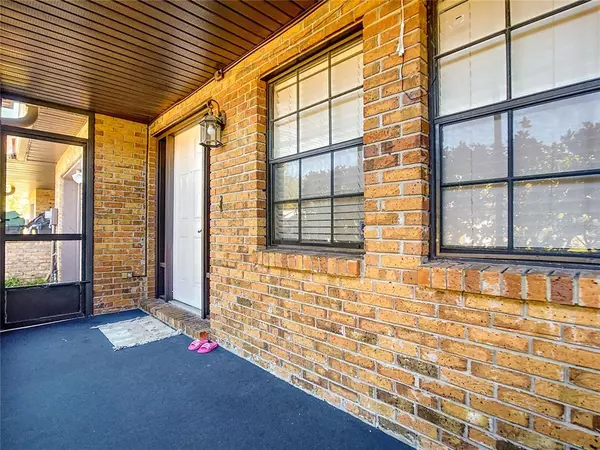$165,000
$175,000
5.7%For more information regarding the value of a property, please contact us for a free consultation.
5666 TOMOKA DR #4B Orlando, FL 32839
2 Beds
2 Baths
1,002 SqFt
Key Details
Sold Price $165,000
Property Type Condo
Sub Type Condominium
Listing Status Sold
Purchase Type For Sale
Square Footage 1,002 sqft
Price per Sqft $164
Subdivision Tomoko Villas Condo
MLS Listing ID O6074327
Sold Date 12/29/22
Bedrooms 2
Full Baths 2
Construction Status Inspections
HOA Fees $125/mo
HOA Y/N Yes
Originating Board Stellar MLS
Year Built 1987
Annual Tax Amount $1,488
Lot Size 1,306 Sqft
Acres 0.03
Property Description
Great investment property in the heart of Orlando! Currently leased month to month. Updated single story 2 bed and 2 bath condo located in the quiet community of Tomoka Villas. Only 10 units! Front screened porch and fenced back yard. The open floor plan provides great natural lighting with vaulted ceilings and skylights. Updates include, attractive tile flooring, shaker kitchen cabinets , stainless steel appliances, granite Stone countertops, laundry room, master walk-in closet, and oversized master bedroom. New Roof, Newer AC and Water Heater. Centrally located with quick access to I-4, Turnpike, OIA and Orlando Attractions.
Location
State FL
County Orange
Community Tomoko Villas Condo
Zoning R-3
Interior
Interior Features Ceiling Fans(s), Master Bedroom Main Floor, Open Floorplan, Skylight(s), Solid Wood Cabinets, Vaulted Ceiling(s), Walk-In Closet(s)
Heating Central
Cooling Central Air
Flooring Carpet, Tile
Fireplace false
Appliance Dishwasher, Dryer, Range, Refrigerator, Washer
Exterior
Exterior Feature Fence
Garage Spaces 1.0
Community Features Community Mailbox
Utilities Available BB/HS Internet Available, Cable Available, Electricity Connected, Sewer Connected
Roof Type Shingle
Attached Garage true
Garage true
Private Pool No
Building
Story 1
Entry Level One
Foundation Brick/Mortar
Lot Size Range 0 to less than 1/4
Sewer Public Sewer
Water Public
Structure Type Brick
New Construction false
Construction Status Inspections
Schools
Elementary Schools Palmetto Elem
Middle Schools Judson B Walker Middle
High Schools Oak Ridge High
Others
Pets Allowed Yes
HOA Fee Include Common Area Taxes, Escrow Reserves Fund, Maintenance Structure, Maintenance Grounds, Maintenance, Management, Pest Control
Senior Community No
Ownership Fee Simple
Monthly Total Fees $125
Acceptable Financing Cash
Membership Fee Required Required
Listing Terms Cash
Special Listing Condition None
Read Less
Want to know what your home might be worth? Contact us for a FREE valuation!

Our team is ready to help you sell your home for the highest possible price ASAP

© 2025 My Florida Regional MLS DBA Stellar MLS. All Rights Reserved.
Bought with JONES GROUP REAL ESTATE
GET MORE INFORMATION





