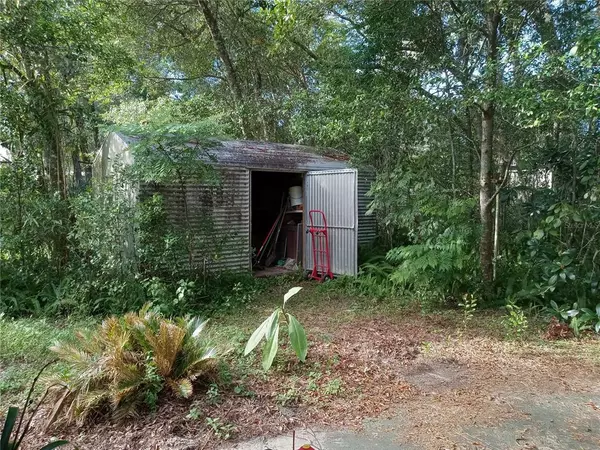$199,000
$220,000
9.5%For more information regarding the value of a property, please contact us for a free consultation.
1493 W BERESFORD AVE Deland, FL 32720
3 Beds
2 Baths
1,280 SqFt
Key Details
Sold Price $199,000
Property Type Single Family Home
Sub Type Single Family Residence
Listing Status Sold
Purchase Type For Sale
Square Footage 1,280 sqft
Price per Sqft $155
Subdivision Eleanor Heights
MLS Listing ID V4927673
Sold Date 01/20/23
Bedrooms 3
Full Baths 2
HOA Y/N No
Originating Board Stellar MLS
Year Built 1961
Annual Tax Amount $958
Lot Size 10,890 Sqft
Acres 0.25
Property Description
NEW PRICE DROP! SELLERS MOTIVATED! LOCATION LOCATION LOCATION! 3 BEDROOM 2 BATH DELAND HOME Sitting on an oversized lot surrounded by mature landscaping and fruit trees. All of the big expenses have already been taken care of with a Beautiful Metal roof put on in 2014 and a brand -new Septic in 2016.The spacious den with a real wood burning fireplace and built- in bookshelves have brand new energy efficient windows for lots of natural light. This large open floorplan has plenty of opportunity to add your own touches and upgrades to make it your own dream home! Large master bedroom with master bath and large closet will be sure to impress. Inside laundry room and large updated Florida room add to the charm of this home. Plenty of space out back for entertaining and a shed for all of your storage needs. Located just minutes from the award winning historic Downtown Deland district, Stetson University, and plenty of shopping, dining and festivals - this won't last long! Schedule your showing today!
Location
State FL
County Volusia
Community Eleanor Heights
Zoning 01R3
Rooms
Other Rooms Attic, Den/Library/Office, Florida Room, Inside Utility
Interior
Interior Features Ceiling Fans(s), Open Floorplan
Heating Central
Cooling Central Air
Flooring Concrete, Terrazzo
Fireplaces Type Wood Burning
Fireplace true
Appliance Range, Refrigerator
Laundry Inside, Laundry Room
Exterior
Exterior Feature French Doors
Fence Chain Link, Fenced
Utilities Available Cable Available, Electricity Available, Water Available
View Trees/Woods
Roof Type Metal
Porch Front Porch, Patio
Garage false
Private Pool No
Building
Lot Description Oversized Lot, Unincorporated
Entry Level One
Foundation Slab
Lot Size Range 1/4 to less than 1/2
Sewer Septic Tank
Water Public
Architectural Style Ranch
Structure Type Block
New Construction false
Others
Senior Community No
Ownership Fee Simple
Acceptable Financing Cash, Conventional
Listing Terms Cash, Conventional
Special Listing Condition None
Read Less
Want to know what your home might be worth? Contact us for a FREE valuation!

Our team is ready to help you sell your home for the highest possible price ASAP

© 2024 My Florida Regional MLS DBA Stellar MLS. All Rights Reserved.
Bought with BEE REALTY CORP
GET MORE INFORMATION




