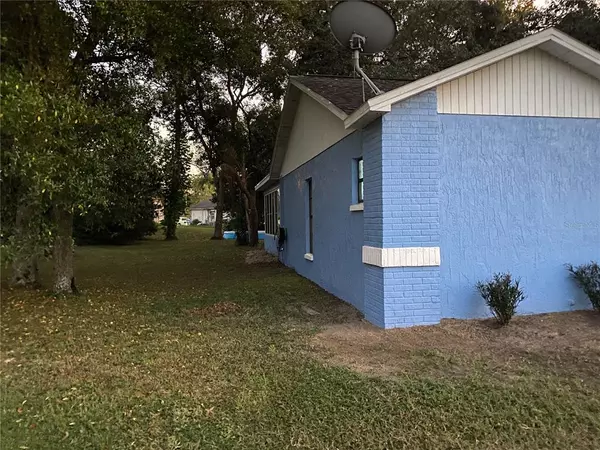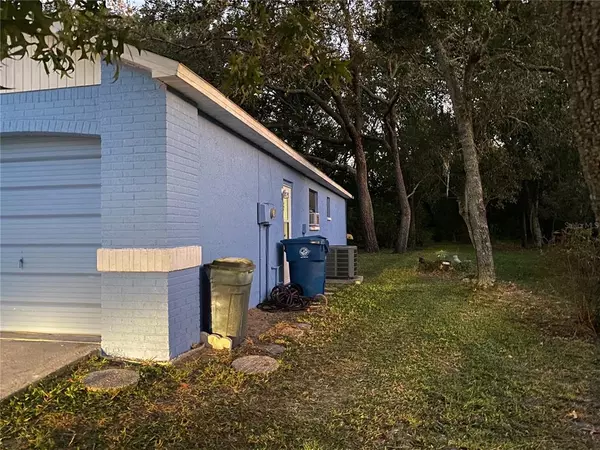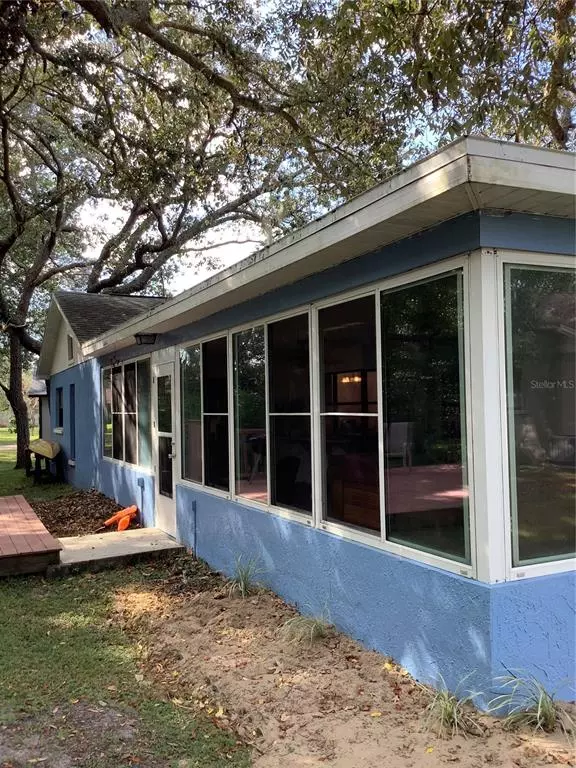$270,000
$265,000
1.9%For more information regarding the value of a property, please contact us for a free consultation.
8051 WOODEN DR Spring Hill, FL 34606
3 Beds
2 Baths
1,632 SqFt
Key Details
Sold Price $270,000
Property Type Single Family Home
Sub Type Single Family Residence
Listing Status Sold
Purchase Type For Sale
Square Footage 1,632 sqft
Price per Sqft $165
Subdivision Forest Oaks
MLS Listing ID U8179384
Sold Date 01/17/23
Bedrooms 3
Full Baths 2
Construction Status Financing
HOA Y/N No
Originating Board Stellar MLS
Year Built 1985
Annual Tax Amount $2,042
Lot Size 10,890 Sqft
Acres 0.25
Property Description
Welcome home to Forest Oaks! NEW PRICE, and BACK ON THE MARKET! Come see the potential for this large 3 bed 2 bath home that features a split floor plan, newer AC, newer appliances, separate laundry room, NON FLOOD ZONE and NO HOA! The new price makes this property the best value in Forest Oaks! You cannot buy this much house, in this condition, for this price, PERIOD. The lot offers plenty of privacy, fruit trees and a big back yard!! House also comes with a new Ring system, an updated master bathroom, some new fixtures, a huge all season lanai and a 4 person spa that will stay, but is not warrantied. Easy commute to all of the areas finest beaches, Tampa, Saint Pete, or head north to the ever popular Weeki Wachee area. House would make a great Airbnb due to no deed restrictions and it's close proximity to everything our west coast paradise provides. Make this home yours today!
Location
State FL
County Hernando
Community Forest Oaks
Rooms
Other Rooms Florida Room
Interior
Interior Features Cathedral Ceiling(s), Ceiling Fans(s)
Heating Central
Cooling Central Air
Flooring Carpet, Tile, Vinyl
Furnishings Unfurnished
Fireplace false
Appliance Dishwasher, Dryer, Microwave, Range, Refrigerator, Washer
Laundry Laundry Room
Exterior
Exterior Feature Sidewalk, Sliding Doors
Garage Spaces 2.0
Utilities Available Cable Connected, Electricity Connected, Public, Sewer Connected, Underground Utilities, Water Connected
Roof Type Shingle
Attached Garage true
Garage true
Private Pool No
Building
Story 1
Entry Level One
Foundation Slab
Lot Size Range 1/4 to less than 1/2
Sewer Public Sewer
Water Public
Structure Type Block
New Construction false
Construction Status Financing
Others
Senior Community No
Ownership Fee Simple
Acceptable Financing Cash, Conventional, FHA, VA Loan
Listing Terms Cash, Conventional, FHA, VA Loan
Special Listing Condition None
Read Less
Want to know what your home might be worth? Contact us for a FREE valuation!

Our team is ready to help you sell your home for the highest possible price ASAP

© 2025 My Florida Regional MLS DBA Stellar MLS. All Rights Reserved.
Bought with REALTY PARTNERS LLC
GET MORE INFORMATION





