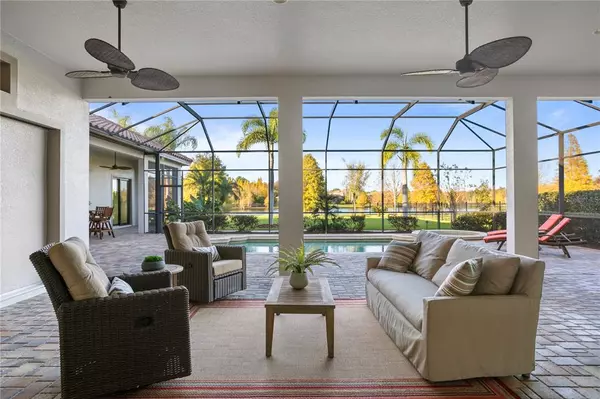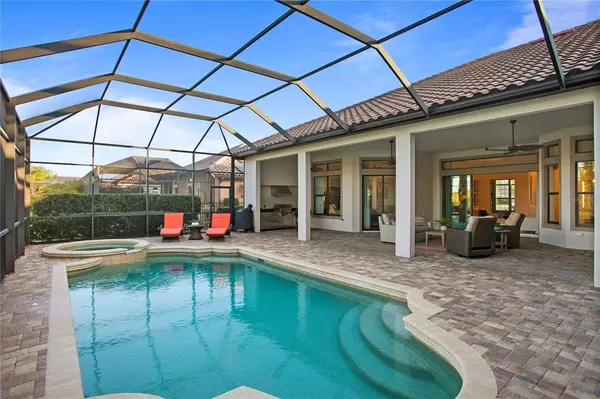$1,425,000
$1,500,000
5.0%For more information regarding the value of a property, please contact us for a free consultation.
1031 STELLA VARA DR Lutz, FL 33548
4 Beds
4 Baths
3,773 SqFt
Key Details
Sold Price $1,425,000
Property Type Single Family Home
Sub Type Single Family Residence
Listing Status Sold
Purchase Type For Sale
Square Footage 3,773 sqft
Price per Sqft $377
Subdivision Ladera
MLS Listing ID T3413445
Sold Date 01/31/23
Bedrooms 4
Full Baths 3
Half Baths 1
HOA Fees $295/qua
HOA Y/N Yes
Originating Board Stellar MLS
Year Built 2011
Annual Tax Amount $12,419
Lot Size 0.460 Acres
Acres 0.46
Lot Dimensions 90x223
Property Description
Magnificent Taylor Morrison custom-built home on a stunning lakefront homesite. 12-foot ceilings and lots of large windows make this home light, bright and airy. A major remodel completed in 2019 includes the kitchen, two bathrooms, laundry room, new interior paint and ceiling fans throughout. Since then, the owner has replaced the main HVAC system (2022), installed Plantation shutters throughout, painted the exterior of the home (2022), installed tongue and groove pine to the ceiling in the huge bonus room, installed a custom built-in in the office and replaced the water heater in 2021. Enter through the grand, eight-foot-tall leaded glass French doors into the foyer. From there, you will be able to take in the picturesque views of the pool, the huge yard and lake. Open floor plan with a large white kitchen- quartz counters, high-end stainless-steel appliances, double ovens including convection, built-in microwave, a designer commercial grade hood vents to the outside over the natural gas cooktop complete with griddle, large refrigerator, an additional prep sink in the island along with a filtered water faucet. Sit out on the HUGE (over 900 square feet under roof) pavered lanai and enjoy Florida living at its finest. Other features: upgraded stainless-steel outdoor kitchen with a Solaire grill, vent hood, prep sink, outdoor fridge and storage. Pavered driveway, walkway and entry. Uplighting in the front and rear of the home. Fenced yard. Smart pool remote automation, deck fountains, spa waterfall spillover and a variable speed, energy efficient pool pump. 700 square foot 3 car courtyard-entry garage. Tile roof. Much, much more. The exclusive community of Ladera is conveniently located only minutes to Dale Mabry Highway. Easy access to downtown, the airport, Raymond James Stadium and lots of shopping and dining options within 15 minutes. Extremely well maintained. Pride of ownership very evident. Hurry!
Location
State FL
County Hillsborough
Community Ladera
Zoning PD
Rooms
Other Rooms Bonus Room, Den/Library/Office, Family Room, Formal Dining Room Separate, Formal Living Room Separate, Inside Utility
Interior
Interior Features Ceiling Fans(s), Central Vaccum, Coffered Ceiling(s), Crown Molding, High Ceilings, Kitchen/Family Room Combo, Living Room/Dining Room Combo, Master Bedroom Main Floor, Open Floorplan, Solid Surface Counters, Solid Wood Cabinets, Split Bedroom, Thermostat, Tray Ceiling(s), Walk-In Closet(s), Window Treatments
Heating Central, Natural Gas
Cooling Central Air
Flooring Tile
Furnishings Unfurnished
Fireplace false
Appliance Built-In Oven, Cooktop, Dishwasher, Disposal, Gas Water Heater, Microwave, Range, Range Hood, Refrigerator, Water Softener
Exterior
Exterior Feature Irrigation System, Lighting, Outdoor Kitchen, Private Mailbox, Sidewalk, Sliding Doors
Parking Features Driveway, Garage Door Opener, Garage Faces Side
Garage Spaces 3.0
Fence Fenced
Pool Child Safety Fence, Gunite, Heated, In Ground, Lighting, Pool Sweep, Screen Enclosure
Community Features Deed Restrictions, Gated, Park
Utilities Available BB/HS Internet Available, Cable Available, Cable Connected, Electricity Available, Electricity Connected, Natural Gas Available, Natural Gas Connected, Phone Available, Street Lights, Underground Utilities, Water Available, Water Connected
Amenities Available Gated, Park
Waterfront Description Lake
View Y/N 1
Water Access 1
Water Access Desc Lake
View Trees/Woods, Water
Roof Type Tile
Porch Covered, Patio, Porch, Rear Porch, Screened
Attached Garage true
Garage true
Private Pool Yes
Building
Lot Description Conservation Area, Oversized Lot, Private, Paved, Private, Unincorporated
Story 1
Entry Level One
Foundation Slab
Lot Size Range 1/4 to less than 1/2
Sewer Public Sewer
Water Public
Architectural Style Contemporary, Florida
Structure Type Block, Stucco
New Construction false
Schools
Elementary Schools Lutz-Hb
Middle Schools Buchanan-Hb
High Schools Steinbrenner High School
Others
Pets Allowed Yes
HOA Fee Include Escrow Reserves Fund, Private Road
Senior Community No
Pet Size Extra Large (101+ Lbs.)
Ownership Fee Simple
Monthly Total Fees $295
Acceptable Financing Cash, Conventional
Membership Fee Required Required
Listing Terms Cash, Conventional
Num of Pet 2
Special Listing Condition None
Read Less
Want to know what your home might be worth? Contact us for a FREE valuation!

Our team is ready to help you sell your home for the highest possible price ASAP

© 2025 My Florida Regional MLS DBA Stellar MLS. All Rights Reserved.
Bought with BHHS FLORIDA PROPERTIES GROUP
GET MORE INFORMATION





