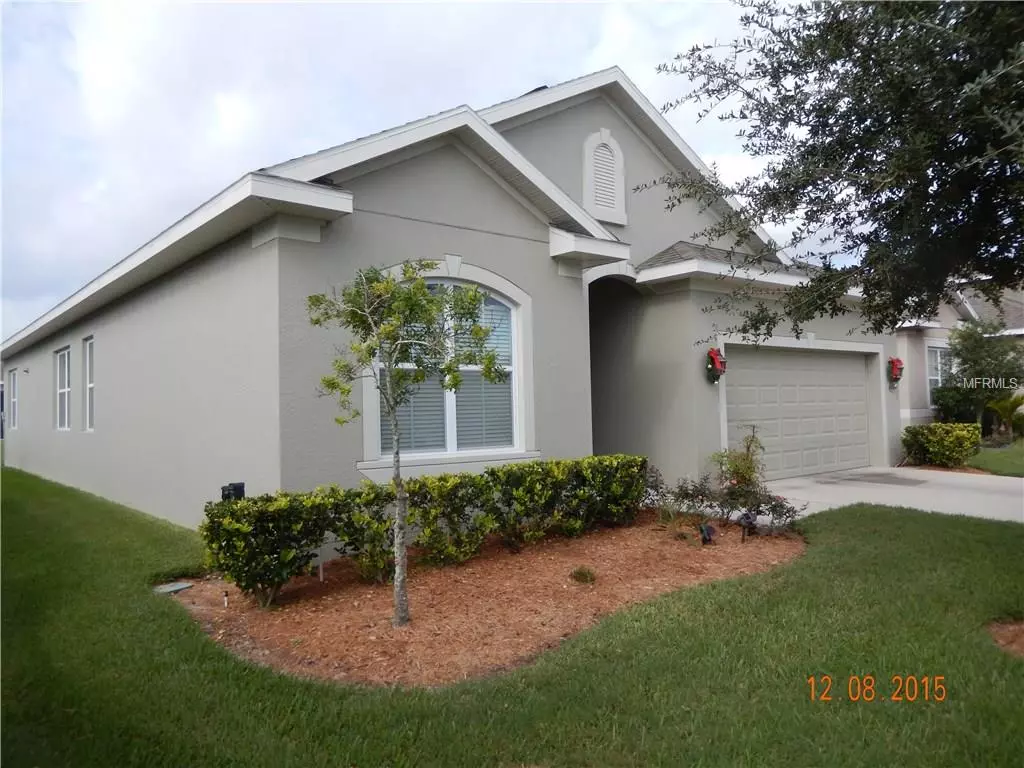$214,900
$214,900
For more information regarding the value of a property, please contact us for a free consultation.
7653 ATWOOD DR Wesley Chapel, FL 33545
3 Beds
2 Baths
1,913 SqFt
Key Details
Sold Price $214,900
Property Type Single Family Home
Sub Type Single Family Residence
Listing Status Sold
Purchase Type For Sale
Square Footage 1,913 sqft
Price per Sqft $112
Subdivision Palm Cove Ph 02
MLS Listing ID T2792382
Sold Date 02/18/16
Bedrooms 3
Full Baths 2
Construction Status Appraisal,Financing,Inspections
HOA Fees $66/mo
HOA Y/N Yes
Originating Board MFRMLS
Year Built 2010
Annual Tax Amount $1,893
Lot Size 6,098 Sqft
Acres 0.14
Property Description
If you are looking for move in condition, meticulously maintained and model perfect this is the perfect 3 bedroom 2 bath home for you. The exterior was recently painted with top quality Sherwin Williams paint and it shows.... The real bonus to this home is it may be 5 years old, however it has been used like a winter retreat 99% of the time so everything looks new and sparkles with a few accent walls. Several upgrades within the home are ceramic tile throughout the home with carpet in the bedrooms only. The windows and doors are thermo pane with Low”E” glass which means lower electric bills, Blinds covering the windows and doors, Volume ceilings, upgraded tile in the master bath, cultured marble vanity tops….The kitchen is a chefs delight with a closet pantry, Stainless steel appliances and exceptional counter space for easy preparation of meals, with 42” Maplewood upper cabinets and laminate counter tops. Included in the Palm Cove community is a pool with a splash zone, common areas, pavilions and a playground. It is conveniently located minutes from the area schools, Wesley Chapel Sports Complex, The new Outlet Mall , The Grove Shopping Center, Wiregrass Mall and last but not least is Busch Gardens…. here is another bonus " NO CDD "!!!
Location
State FL
County Pasco
Community Palm Cove Ph 02
Zoning MPUD
Rooms
Other Rooms Attic, Family Room, Formal Dining Room Separate, Foyer, Inside Utility
Interior
Interior Features Attic, Built-in Features, High Ceilings, Kitchen/Family Room Combo, Open Floorplan, Solid Surface Counters, Solid Wood Cabinets, Split Bedroom, Walk-In Closet(s), Window Treatments
Heating Central
Cooling Central Air
Flooring Carpet, Ceramic Tile
Fireplace false
Appliance Dishwasher, Disposal, Dryer, Electric Water Heater, Microwave, Range, Refrigerator, Washer
Laundry Inside
Exterior
Exterior Feature Irrigation System
Parking Features Garage Door Opener
Garage Spaces 2.0
Community Features Deed Restrictions, No Truck/RV/Motorcycle Parking, Playground, Pool, PUD
Utilities Available Cable Connected, Electricity Connected, Fiber Optics, Fire Hydrant, Public, Sprinkler Meter, Street Lights
Amenities Available Playground, Recreation Facilities
Roof Type Shingle
Porch Deck, Patio, Porch, Screened
Attached Garage false
Garage true
Private Pool No
Building
Lot Description In County, Sidewalk, Paved
Entry Level One
Foundation Slab
Lot Size Range Up to 10,889 Sq. Ft.
Sewer Public Sewer
Water Public
Architectural Style Contemporary
Structure Type Block, Stucco
New Construction false
Construction Status Appraisal,Financing,Inspections
Schools
Elementary Schools Wesley Chapel Elementary-Po
Middle Schools Thomas E Weightman Middle-Po
High Schools Wesley Chapel High-Po
Others
Pets Allowed Yes
Senior Community No
Ownership Fee Simple
Acceptable Financing Cash, Conventional, FHA, VA Loan
Membership Fee Required Required
Listing Terms Cash, Conventional, FHA, VA Loan
Special Listing Condition None
Read Less
Want to know what your home might be worth? Contact us for a FREE valuation!

Our team is ready to help you sell your home for the highest possible price ASAP

© 2025 My Florida Regional MLS DBA Stellar MLS. All Rights Reserved.
Bought with NEW HORIZON REALTY
GET MORE INFORMATION





