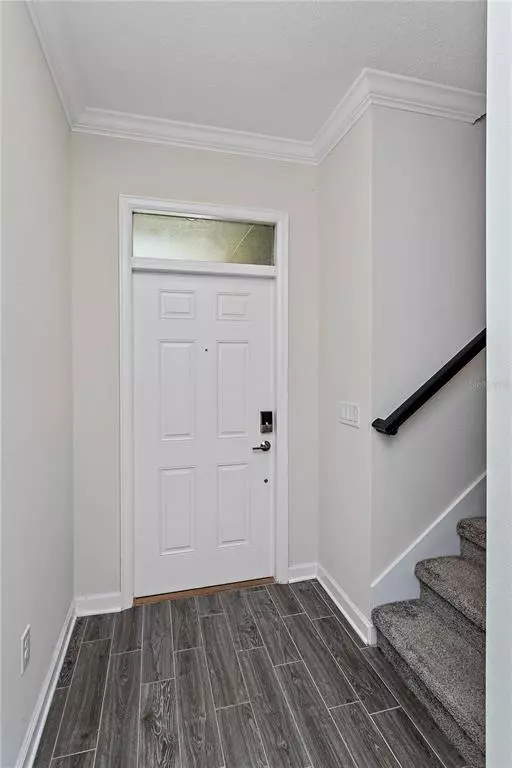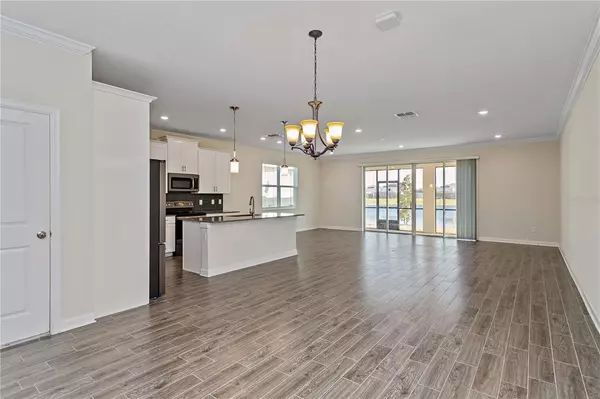$503,000
$521,900
3.6%For more information regarding the value of a property, please contact us for a free consultation.
2146 CAMDEN LOOP Davenport, FL 33837
5 Beds
4 Baths
3,357 SqFt
Key Details
Sold Price $503,000
Property Type Single Family Home
Sub Type Single Family Residence
Listing Status Sold
Purchase Type For Sale
Square Footage 3,357 sqft
Price per Sqft $149
Subdivision Camden Park / Providence
MLS Listing ID P4921880
Sold Date 02/10/23
Bedrooms 5
Full Baths 3
Half Baths 1
Construction Status Appraisal,Financing,Inspections
HOA Fees $133/qua
HOA Y/N Yes
Originating Board Stellar MLS
Year Built 2020
Annual Tax Amount $4,371
Lot Size 5,662 Sqft
Acres 0.13
Property Description
GENEROUS PRICE REDUCTION AND $20K BUYER INCENTIVE!!! DOESN'T GET ANY BETTER THAN
THIS! Well it does! You can choose to have $20K credit at closing to use as you see fit, use the
money to buy down your interest rate, a contribution to closing costs or furniture for your new
home?! The choice is yours. ALTERNATIVELY, the seller will pay off the solar panels and save
you hundreds of dollars on your electricity each month! This exquisite, like new, 5 bed, 3.5 bath
multi-generational home with water view, tandem 3-car garage and large screened lanai offers so
many possibilities! The ground floor multi-gen suite with private entrance can be used as a home
office, an in-law suite, or anything you desire! With well proportioned living space, this
self-contained suite includes a spacious bedroom with walk-in closet, full bathroom, living room,
cafe area kitchenette w/ full size refrigerator and microwave. A laundry closet with stacked full
size washer & dryer is included. Flooring is gray plank tile with coordinating gray carpeting in the
bedroom. Upon entering the main front door, you will see an expansive great room, dining room
and modern kitchen. Multi-slide patio doors provide lots of natural light and access to the
screened porch overlooking the tranquil pond. The spacious kitchen has an abundance of cabinet
storage and large pantry. A neutral gray and white pallet is reflected in the white cabinets and
gray quartz countertops with upgraded glass subway tile backsplash. The impressive upstairs
living area includes 3 bedrooms, a full bath with twin sinks to share, a loft area and a luxurious
owner's suite. All are tastefully appointed in the same neutral gray color theme. Additionally, you
will enjoy the convenience of an upstairs laundry room (washer/dryer included), with linen closet
and wall cabinets. The owner suite is a private oasis and includes an oversized bedroom and
large ensuite bathroom with walk-in closet, twin sinks, garden tub, walk-in shower and toilet
closet. This energy efficient smart home has solar panels and smart enabled light switches,
thermostat, keyless entry and ring doorbell. This stunning home is located in Providence, one of
Central Florida's premier gated golf course communities! You can enjoy all the amenities this
community has to offer…clubhouse with restaurant and bar, 2 swimming pools, a well-equipped
gym and a dog park! In addition to golfing on a Mike Dasher designed course, other outdoor
activities include tennis, cycling, jogging or just walking the beautiful tree-lined main boulevard.
Located within minutes of Championsgate and I-4, this personal oasis can be yours! Don't delay,
call today and take advantage of the generous price reduction and choose the buyers incentive that works for you!
Location
State FL
County Polk
Community Camden Park / Providence
Zoning RES
Rooms
Other Rooms Formal Dining Room Separate, Great Room, Inside Utility, Interior In-Law Suite, Loft
Interior
Interior Features Ceiling Fans(s), Crown Molding, In Wall Pest System, Master Bedroom Upstairs, Open Floorplan, Smart Home, Solid Surface Counters, Split Bedroom, Thermostat, Walk-In Closet(s)
Heating Central, Electric, Solar
Cooling Central Air
Flooring Carpet, Tile
Fireplace false
Appliance Dishwasher, Disposal, Dryer, Microwave, Range, Refrigerator, Washer
Laundry Inside, Laundry Room, Upper Level
Exterior
Exterior Feature Irrigation System, Sidewalk, Sliding Doors
Parking Features Driveway, Garage Door Opener, Tandem
Garage Spaces 3.0
Community Features Community Mailbox, Deed Restrictions, Fitness Center, Gated, Golf, Playground, Pool, Sidewalks, Tennis Courts
Utilities Available BB/HS Internet Available, Cable Connected, Electricity Connected, Phone Available, Public, Sewer Connected, Solar, Street Lights, Water Connected
Amenities Available Clubhouse, Fitness Center, Gated, Golf Course, Playground, Pool, Recreation Facilities, Tennis Court(s), Trail(s)
View Y/N 1
View Water
Roof Type Shingle
Porch Front Porch, Rear Porch, Screened
Attached Garage true
Garage true
Private Pool No
Building
Lot Description In County, Sidewalk, Paved, Private
Entry Level Two
Foundation Slab
Lot Size Range 0 to less than 1/4
Builder Name LENNAR HOMES
Sewer Public Sewer
Water Public
Architectural Style Contemporary
Structure Type Block, Wood Frame
New Construction false
Construction Status Appraisal,Financing,Inspections
Others
Pets Allowed Yes
HOA Fee Include Guard - 24 Hour, Pool, Private Road, Recreational Facilities
Senior Community No
Ownership Fee Simple
Monthly Total Fees $133
Acceptable Financing Cash, Conventional, FHA, VA Loan
Membership Fee Required Required
Listing Terms Cash, Conventional, FHA, VA Loan
Special Listing Condition None
Read Less
Want to know what your home might be worth? Contact us for a FREE valuation!

Our team is ready to help you sell your home for the highest possible price ASAP

© 2025 My Florida Regional MLS DBA Stellar MLS. All Rights Reserved.
Bought with KELLER WILLIAMS REALTY AT THE LAKES
GET MORE INFORMATION





