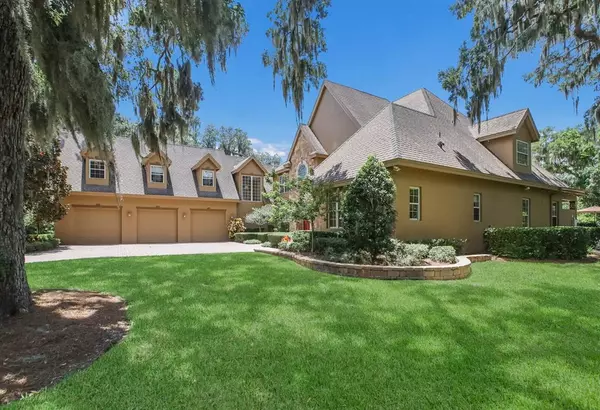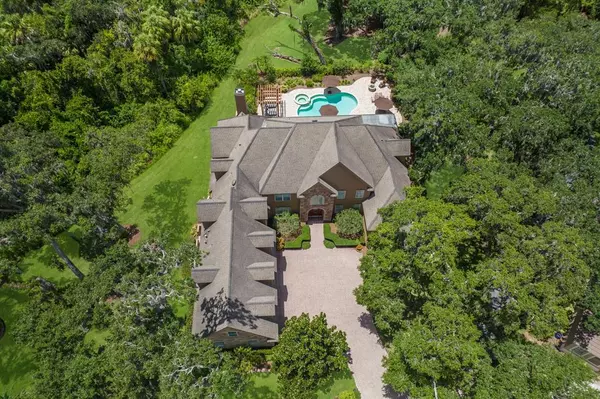$2,400,000
$2,499,000
4.0%For more information regarding the value of a property, please contact us for a free consultation.
3739 59TH AVENUE CIR E Ellenton, FL 34222
6 Beds
8 Baths
6,793 SqFt
Key Details
Sold Price $2,400,000
Property Type Single Family Home
Sub Type Single Family Residence
Listing Status Sold
Purchase Type For Sale
Square Footage 6,793 sqft
Price per Sqft $353
Subdivision Oak Creek
MLS Listing ID A4544844
Sold Date 02/15/23
Bedrooms 6
Full Baths 8
Construction Status Inspections
HOA Fees $166/ann
HOA Y/N Yes
Originating Board Stellar MLS
Year Built 2004
Annual Tax Amount $8,106
Lot Size 2.650 Acres
Acres 2.65
Property Description
Welcome to The Oak Creek Estate. A one-of-a-kind legacy property offered for the first time in its noted history. Situated on a uniquely oversized double lot, sprawling over 2.65 acres with dozens of towering live oaks cloaked in Spanish moss, boasting exceptional old Florida heritage. With only 34 homes built on 22 acres, Oak Creek is a quiet, secure gated-entry residential enclave centrally located in the established town of Ellenton. As you enter the home you are welcomed to the exquisite foyer which is dressed with cathedral ceilings and the expansive bridal staircase. This home unites extraordinary quality with thoughtful design spanning 6,793 sq ft of living space for the ultimate family lifestyle. Featuring 6 bedrooms, 8 bathrooms, 2 private home offices, and the media room equipped with a full wet bar. The main residence houses a 3-car garage in addition to the 12-car garage complete with a two-column 8,000 lb. capacity auto lift located down a winding private drive in the rear of the property totaling space for 15 cars. The first-floor primary suite features dual amenities, an abundance of closets, a centerpiece soaking tub, trey ceilings, sun-lit walls, and French doors allowing private access to the resort-style backyard. The generous-sized kitchen is equipped with custom cabinetry, stainless steel gas appliances, oversized island with bar seating ideal for entertaining, flowing seamlessly into the family room while being adjacent to the formal dining room. Perfectly appointed spaces for everything from casual dining in the breakfast nook to formal sitting in the piano room this home has a multitude of spaces for every family member. The second floor's exclusive family escape allows for unparalleled privacy displaying 3 bedrooms each complete with ensuite bathrooms, walk-in closets, and an additional dedicated in-law quarters featuring a living room, ensuite bathroom, walk-in closet, and a kitchenette. Other notable benefits include first and second-floor laundry rooms, natural gas, 4 separate surround sound systems with speakers throughout the interior & exterior, ample storage space, a built-in desk, window seats, and double-pane insulated windows cased with plantation shutters. This Estate embodies the perfect opportunity to immediately create meaningful memories with family and friends all season around your saltwater pool and spa, covered lanai, and the summer kitchen furnished with stainless steel dual fridge, under-counter ice machine, custom built-in grill with additional double burners. Lush landscaping fences the property providing unparalleled privacy making this home a true escape yet only minutes to I-75, St. Pete, Tampa, shopping, dining, and our world-renowned beaches.
Location
State FL
County Manatee
Community Oak Creek
Zoning RSF3
Direction E
Rooms
Other Rooms Bonus Room, Den/Library/Office, Family Room, Formal Dining Room Separate, Inside Utility, Interior In-Law Suite, Media Room, Storage Rooms
Interior
Interior Features Built-in Features, Cathedral Ceiling(s), Ceiling Fans(s), Crown Molding, Eat-in Kitchen, High Ceilings, Kitchen/Family Room Combo, Master Bedroom Main Floor, Solid Wood Cabinets, Split Bedroom, Stone Counters, Tray Ceiling(s), Walk-In Closet(s), Wet Bar
Heating Electric
Cooling Central Air, Zoned
Flooring Carpet, Ceramic Tile, Wood
Fireplaces Type Gas, Living Room
Fireplace true
Appliance Bar Fridge, Built-In Oven, Cooktop, Dishwasher, Disposal, Dryer, Gas Water Heater, Ice Maker, Microwave, Range, Range Hood, Refrigerator, Washer
Laundry Inside, Laundry Room, Upper Level
Exterior
Exterior Feature French Doors, Irrigation System, Lighting, Outdoor Grill, Outdoor Kitchen
Parking Features Boat, Driveway, Garage Faces Rear, Oversized, Parking Pad
Garage Spaces 15.0
Pool Heated, In Ground, Lighting, Outside Bath Access, Salt Water
Community Features Gated
Utilities Available Electricity Connected, Natural Gas Connected, Public, Sewer Connected, Sprinkler Well, Water Connected
View Trees/Woods
Roof Type Shingle
Porch Covered, Patio
Attached Garage true
Garage true
Private Pool Yes
Building
Lot Description Cul-De-Sac, In County, Oversized Lot
Entry Level Two
Foundation Slab
Lot Size Range 2 to less than 5
Sewer Public Sewer
Water Public
Structure Type Block, Stone, Stucco
New Construction false
Construction Status Inspections
Schools
Elementary Schools Virgil Mills Elementary
Middle Schools Buffalo Creek Middle
High Schools Palmetto High
Others
Pets Allowed Yes
Senior Community No
Ownership Fee Simple
Monthly Total Fees $166
Acceptable Financing Cash, Conventional
Membership Fee Required Required
Listing Terms Cash, Conventional
Special Listing Condition None
Read Less
Want to know what your home might be worth? Contact us for a FREE valuation!

Our team is ready to help you sell your home for the highest possible price ASAP

© 2025 My Florida Regional MLS DBA Stellar MLS. All Rights Reserved.
Bought with HORIZON REALTY INTERNATIONAL
GET MORE INFORMATION





