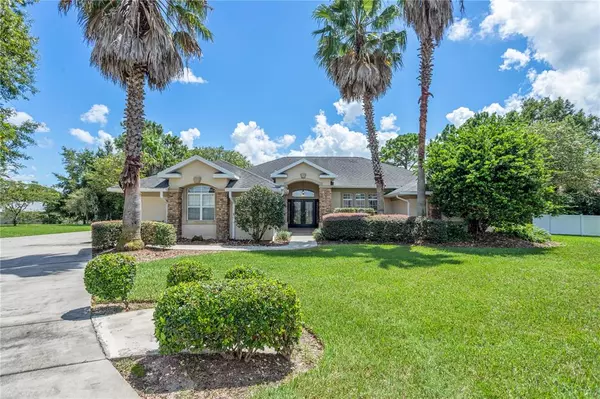$470,000
$499,900
6.0%For more information regarding the value of a property, please contact us for a free consultation.
4415 SW 58TH CT Ocala, FL 34474
4 Beds
3 Baths
2,628 SqFt
Key Details
Sold Price $470,000
Property Type Single Family Home
Sub Type Single Family Residence
Listing Status Sold
Purchase Type For Sale
Square Footage 2,628 sqft
Price per Sqft $178
Subdivision Hunt Club/Fox Point
MLS Listing ID U8173725
Sold Date 02/16/23
Bedrooms 4
Full Baths 3
Construction Status Inspections
HOA Fees $60/qua
HOA Y/N Yes
Originating Board Stellar MLS
Year Built 2005
Annual Tax Amount $3,817
Lot Size 0.520 Acres
Acres 0.52
Lot Dimensions 133x170
Property Description
Amazing POOL home with everything you've ever dreamed of at a great price!
Have your own year round resort with the saltwater, solar heated pool, and huge lanai area is perfect for entertaining.
This home is perfectly situated on a cul-de-sac in the sought after, gated community of Hunt Club at Fox Point!
2628 sq ft of living space with 4 bedrooms, 3 baths, and a 2 car attached garage. Features include high, vaulted ceilings, an open floor plan with 2 master suites, both casual and formal dining areas, living room, family room, and in house laundry room. The large open kitchen has tile counters and backsplash, breakfast bar, pantry, and electric stove opens to casual dining area and family room off the kitchen with sliders to the screened in back covered patio and pool perfect for entertaining. The Jr suite has an en suite bath with walk in shower and closet. The main suite features dual closets, dual sinks, garden tub, walk in shower, and slider to pool/patio area. In house laundry room with utility sink. It's move in ready and waiting for you to come put your own stamp on it!
Location
State FL
County Marion
Community Hunt Club/Fox Point
Zoning PUD
Rooms
Other Rooms Formal Dining Room Separate, Inside Utility
Interior
Interior Features Built-in Features, Ceiling Fans(s), Coffered Ceiling(s), Eat-in Kitchen, Kitchen/Family Room Combo, Living Room/Dining Room Combo, Master Bedroom Main Floor, Open Floorplan, Split Bedroom, Vaulted Ceiling(s)
Heating Central, Electric
Cooling Central Air
Flooring Carpet, Tile
Fireplace false
Appliance Dishwasher, Disposal
Laundry Inside, Laundry Room
Exterior
Garage Spaces 2.0
Fence Fenced, Vinyl
Pool Gunite, In Ground
Community Features Deed Restrictions, Gated
Utilities Available Cable Available, Electricity Connected, Phone Available, Sewer Connected, Solar, Water Connected
Amenities Available Gated
Roof Type Shingle
Porch Covered, Deck, Screened
Attached Garage true
Garage true
Private Pool Yes
Building
Story 1
Entry Level One
Foundation Slab
Lot Size Range 1/2 to less than 1
Sewer Septic Tank
Water Public, Well
Structure Type Block, Concrete, Stucco
New Construction false
Construction Status Inspections
Others
Pets Allowed Yes
HOA Fee Include None
Senior Community No
Ownership Fee Simple
Monthly Total Fees $60
Acceptable Financing Cash, Conventional, FHA, VA Loan
Membership Fee Required Required
Listing Terms Cash, Conventional, FHA, VA Loan
Special Listing Condition None
Read Less
Want to know what your home might be worth? Contact us for a FREE valuation!

Our team is ready to help you sell your home for the highest possible price ASAP

© 2024 My Florida Regional MLS DBA Stellar MLS. All Rights Reserved.
Bought with KELLER WILLIAMS REALTY
GET MORE INFORMATION





