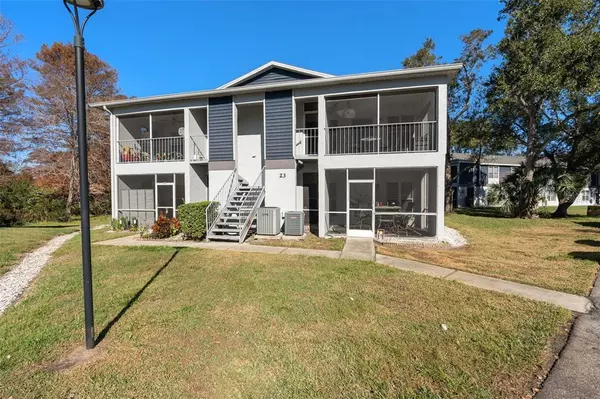$165,000
$165,000
For more information regarding the value of a property, please contact us for a free consultation.
2305 NORTHLAKE DR #05 Sanford, FL 32773
2 Beds
2 Baths
912 SqFt
Key Details
Sold Price $165,000
Property Type Condo
Sub Type Condominium
Listing Status Sold
Purchase Type For Sale
Square Footage 912 sqft
Price per Sqft $180
Subdivision Northlake Village Condo 9
MLS Listing ID O6082056
Sold Date 02/17/23
Bedrooms 2
Full Baths 2
Condo Fees $160
Construction Status Appraisal,Financing,Inspections
HOA Fees $159/mo
HOA Y/N Yes
Originating Board Stellar MLS
Year Built 1990
Annual Tax Amount $1,592
Lot Size 435 Sqft
Acres 0.01
Property Description
Multiple Offers. Seller asking for highest and best by 4:00 PM on Monday 01/16. This beautiful 2 bedroom, 2 bathroom condo is in a quiet community with a beautiful dock overlooking Lake Minnie, and is just minutes away from Longwood, Casselberry, Lake Mary, and Winter Springs! Natural sunlight pours in through the windows making everything feel light and fresh. The master bedroom boasts an updated walk-in closet and beautifully updated bathroom. The kitchen holds all stainless steel appliances and has been updated with a hanging storage rack and a brand new faucet. The freshly-painted screened front porch comes with a small television/DVD player combo and also holds the laundry closet and extra storage area! The community offers racquetball courts, tennis, fitness room, a pool, and so much more! Come make this little slice of heaven yours before it's gone!
Location
State FL
County Seminole
Community Northlake Village Condo 9
Zoning MR2
Interior
Interior Features Ceiling Fans(s), High Ceilings, Living Room/Dining Room Combo, Thermostat, Walk-In Closet(s)
Heating Central
Cooling Central Air
Flooring Laminate, Tile
Furnishings Unfurnished
Fireplace false
Appliance Dishwasher, Disposal, Electric Water Heater, Microwave, Range, Refrigerator
Laundry Inside, Laundry Closet
Exterior
Exterior Feature Rain Gutters, Sidewalk
Community Features Clubhouse, Deed Restrictions, Fitness Center, Playground, Pool, Racquetball, Sidewalks, Tennis Courts, Waterfront
Utilities Available Cable Connected, Electricity Connected, Sewer Connected, Water Connected
View Trees/Woods
Roof Type Shingle
Porch Covered, Front Porch, Screened
Garage false
Private Pool No
Building
Lot Description Flood Insurance Required, In County
Story 2
Entry Level One
Foundation Slab
Lot Size Range 0 to less than 1/4
Sewer Public Sewer
Water Public
Structure Type Block, Stucco
New Construction false
Construction Status Appraisal,Financing,Inspections
Others
Pets Allowed Yes
HOA Fee Include Escrow Reserves Fund, Insurance, Maintenance Grounds, Pool, Sewer, Trash, Water
Senior Community No
Ownership Fee Simple
Monthly Total Fees $319
Acceptable Financing Cash, Conventional
Membership Fee Required Required
Listing Terms Cash, Conventional
Special Listing Condition None
Read Less
Want to know what your home might be worth? Contact us for a FREE valuation!

Our team is ready to help you sell your home for the highest possible price ASAP

© 2025 My Florida Regional MLS DBA Stellar MLS. All Rights Reserved.
Bought with KELLER WILLIAMS REALTY AT THE PARKS
GET MORE INFORMATION





