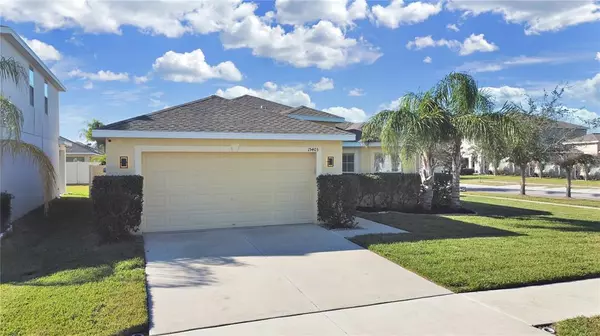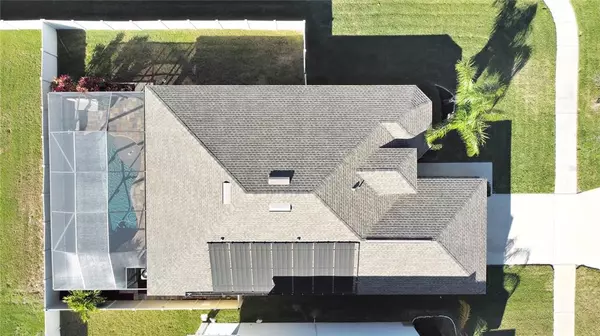$375,000
$379,900
1.3%For more information regarding the value of a property, please contact us for a free consultation.
15403 FIRE ROCK PL Ruskin, FL 33573
3 Beds
2 Baths
1,744 SqFt
Key Details
Sold Price $375,000
Property Type Single Family Home
Sub Type Single Family Residence
Listing Status Sold
Purchase Type For Sale
Square Footage 1,744 sqft
Price per Sqft $215
Subdivision Cypress Creek Ph 2
MLS Listing ID T3422099
Sold Date 02/17/23
Bedrooms 3
Full Baths 2
Construction Status Financing,Inspections
HOA Fees $57/qua
HOA Y/N Yes
Originating Board Stellar MLS
Year Built 2016
Annual Tax Amount $7,128
Lot Size 6,969 Sqft
Acres 0.16
Lot Dimensions 64.88x106
Property Description
One or more photo(s) has been virtually staged. YOU ABSOLUTELY HAVE TO SEE THIS HIGHLY DESIRABLE CYPRESS CREEK COMMUNITY ! HOME LOCATED ON LARGE CORNER LOT ! RESORT STYLE AMENITIES ! SCREENED-IN POOL, COVERED LANIA, HUGE SIDE YARD WITH PRIVACY. This home is completely perfect in every way and is ready for new owners. It sits on a HUGE corner lot in one of the top new neighborhoods in Ruskin. Inside you will find a great big kitchen with granite countertops, stainless appliances and plenty of room for entertaining and a Cozy Breakfast room in the kitchen big enough for a large table. Open Concept from the Kitchen to the Family/Great Room that looks out to the Screened in Covered Pool/Lanai. Split Floor plan gives privacy to the other two spacious bedrooms and bathroom. CYPRESS CREEK IS LOCATED IN THE GROWING AREA OF SOUTH COUNTY AND IS A MASTER-PLANNED COMMUNITY! CYPRESS CREEK HAS RESORT-STYLE AMENITIES IN MULTIPLE SECTIONS OF THIS COMMUNITY WITH 2 POOLS, FAMILY PARK, DOG PARK, PLAYGROUNDS, CLUBHOUSE, OPEN-AIR CABANA, BASKETBALL COURTS, FITNESS STATIONS, TRAILS, BIKE PATHS AND SO MUCH MORE! IMAGINE THE POSSIBILITIES IN THE HEART OF SUN CITY/RUSKIN AREA AND JUST MINUTES AWAY FROM RESTAURANTS, SHOPPING, AWARD-WINNING BEACHES, ENTERTAINMENT, CHURCHES, GOLF COURSES, HOSPITALS, AND I-75 & 41! All appliances convey, along with the Smart Features of the home to include: Nest Thermostat, Exterior Front Camera, Exterior Back Camera and Nest Doorbell & Lock.
Location
State FL
County Hillsborough
Community Cypress Creek Ph 2
Zoning PD
Interior
Interior Features Ceiling Fans(s), Living Room/Dining Room Combo, Master Bedroom Main Floor, Open Floorplan, Solid Wood Cabinets, Split Bedroom, Stone Counters, Thermostat, Walk-In Closet(s), Window Treatments
Heating Central, Electric
Cooling Central Air
Flooring Carpet, Ceramic Tile
Fireplace false
Appliance Cooktop, Dishwasher, Disposal, Dryer, Electric Water Heater, Microwave, Range
Exterior
Exterior Feature Irrigation System
Garage Spaces 2.0
Fence Fenced
Pool Gunite, In Ground, Salt Water, Screen Enclosure, Solar Heat
Community Features Clubhouse, Fitness Center
Utilities Available BB/HS Internet Available, Cable Connected, Electricity Connected, Public, Sewer Connected
Amenities Available Clubhouse, Fence Restrictions, Fitness Center, Playground, Pool, Recreation Facilities, Tennis Court(s)
Roof Type Shingle
Porch Patio, Screened
Attached Garage true
Garage true
Private Pool Yes
Building
Story 1
Entry Level One
Foundation Block, Slab
Lot Size Range 0 to less than 1/4
Sewer Public Sewer
Water Public
Structure Type Block, Stucco
New Construction false
Construction Status Financing,Inspections
Schools
Elementary Schools Cypress Creek-Hb
Middle Schools Shields-Hb
High Schools Lennard-Hb
Others
Pets Allowed Breed Restrictions, Yes
HOA Fee Include Internet
Senior Community No
Pet Size Extra Large (101+ Lbs.)
Ownership Fee Simple
Monthly Total Fees $57
Acceptable Financing Cash, Conventional, VA Loan
Membership Fee Required Required
Listing Terms Cash, Conventional, VA Loan
Num of Pet 5
Special Listing Condition None
Read Less
Want to know what your home might be worth? Contact us for a FREE valuation!

Our team is ready to help you sell your home for the highest possible price ASAP

© 2025 My Florida Regional MLS DBA Stellar MLS. All Rights Reserved.
Bought with CENTURY 21 BEGGINS ENTERPRISES
GET MORE INFORMATION





