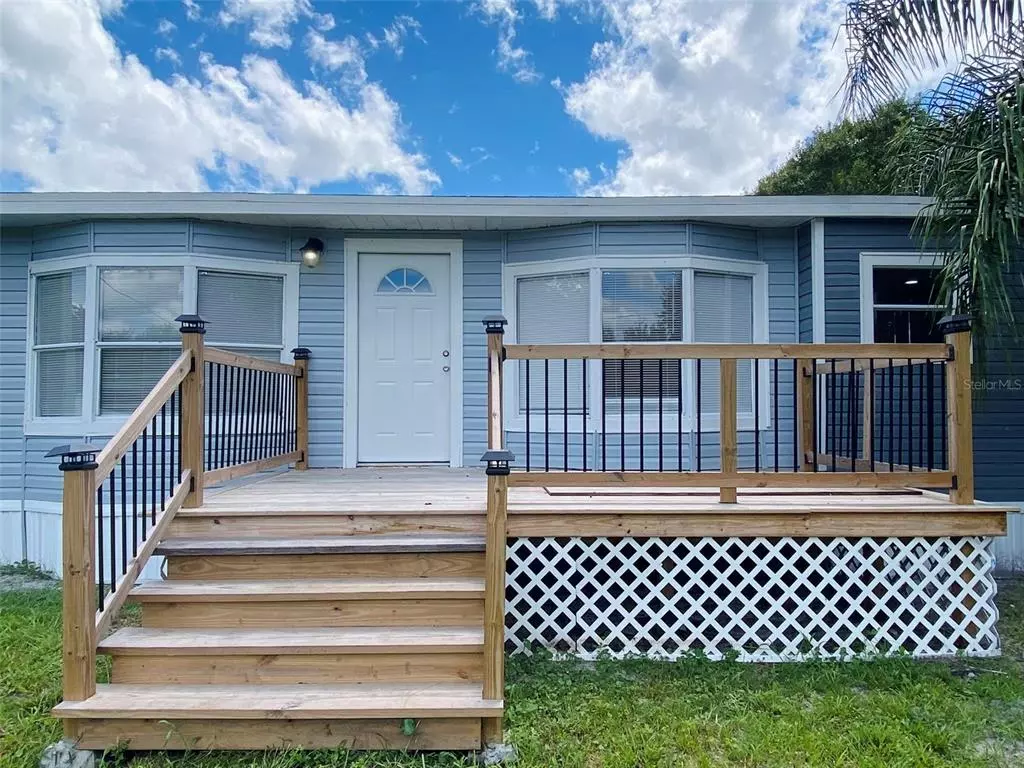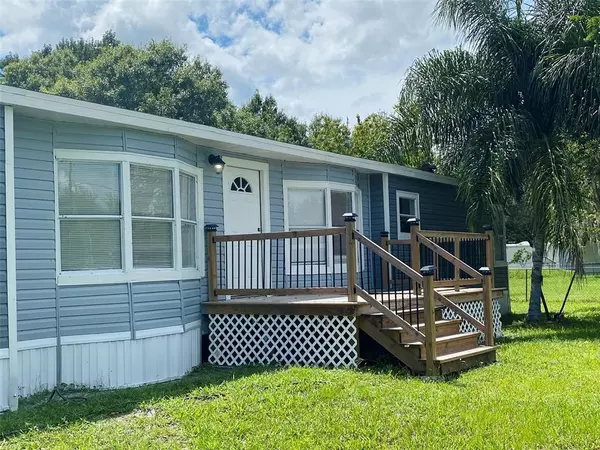$310,000
$308,000
0.6%For more information regarding the value of a property, please contact us for a free consultation.
18452 AMITYVILLE DR Orlando, FL 32820
3 Beds
2 Baths
1,520 SqFt
Key Details
Sold Price $310,000
Property Type Other Types
Sub Type Manufactured Home
Listing Status Sold
Purchase Type For Sale
Square Footage 1,520 sqft
Price per Sqft $203
Subdivision East Orlando Estates
MLS Listing ID O6059038
Sold Date 02/23/23
Bedrooms 3
Full Baths 2
HOA Y/N No
Originating Board Stellar MLS
Year Built 1989
Annual Tax Amount $1,353
Lot Size 1.200 Acres
Acres 1.2
Property Description
Country Living! NO HOA!!! 1.2 ACRES Beatiful 3 bedroom, 2 bath 1 office! Enjoy living at this just fixed home which includes: New interior paint throughout the house, new kitchen cabinets, granite counter tops, hood and appliances are included, new A/C, also 2 beautifully updated bathrooms with new shower tiles and vanities. New LED lighting, ceiling fans, property is completely fenced. Located within close proximity to major roads, shopping, and easy access to Orlando Downtown, Titusville, Cocoa Beach, Airport and Theme Parks. Schedule your showing today!
Location
State FL
County Orange
Community East Orlando Estates
Zoning R-T-2
Rooms
Other Rooms Den/Library/Office, Family Room
Interior
Interior Features Ceiling Fans(s), Kitchen/Family Room Combo
Heating Central
Cooling Central Air
Flooring Laminate
Fireplace false
Appliance Convection Oven, Cooktop, Dishwasher, Electric Water Heater, Exhaust Fan, Freezer, Ice Maker, Microwave, Refrigerator, Water Softener
Exterior
Exterior Feature French Doors
Garage Spaces 4.0
Fence Fenced
Pool Above Ground, Deck
Utilities Available BB/HS Internet Available, Cable Available, Electricity Connected, Phone Available
View Garden
Roof Type Shingle
Attached Garage false
Garage true
Private Pool Yes
Building
Entry Level One
Foundation Crawlspace
Lot Size Range 1 to less than 2
Sewer Septic Tank
Water Well
Structure Type Wood Siding
New Construction false
Others
Senior Community No
Ownership Fee Simple
Acceptable Financing Cash, Conventional
Listing Terms Cash, Conventional
Special Listing Condition None
Read Less
Want to know what your home might be worth? Contact us for a FREE valuation!

Our team is ready to help you sell your home for the highest possible price ASAP

© 2025 My Florida Regional MLS DBA Stellar MLS. All Rights Reserved.
Bought with CREEGAN GROUP
GET MORE INFORMATION





