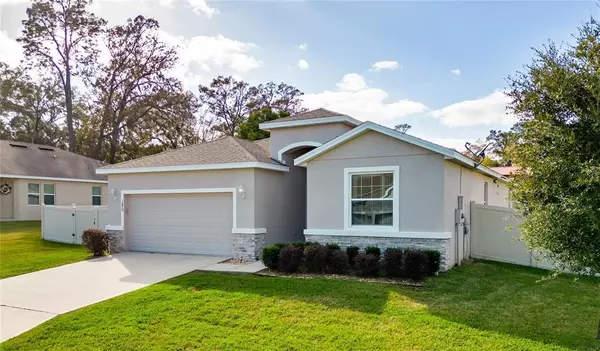$345,000
$355,000
2.8%For more information regarding the value of a property, please contact us for a free consultation.
1870 NE 50TH CT Ocala, FL 34470
4 Beds
3 Baths
2,049 SqFt
Key Details
Sold Price $345,000
Property Type Single Family Home
Sub Type Single Family Residence
Listing Status Sold
Purchase Type For Sale
Square Footage 2,049 sqft
Price per Sqft $168
Subdivision Alderbrook
MLS Listing ID OM649685
Sold Date 02/28/23
Bedrooms 4
Full Baths 2
Half Baths 1
Construction Status Financing,Inspections
HOA Fees $19/ann
HOA Y/N Yes
Originating Board Stellar MLS
Year Built 2018
Annual Tax Amount $2,699
Lot Size 0.310 Acres
Acres 0.31
Lot Dimensions 100x135
Property Description
This craftsman home is a gorgeous Lantana model featuring partial stone siding and a neutral color palette. At the entrance you'll be greeted by a beautiful chandelier and tiled flooring that opens up into a spacious yet cozy living room area and open kitchen. Living area has triple sliders that lead out to a covered patio area overlooking the large fenced backyard. Outside patio has two ceiling fan light fixtures as well, making it a great place for entertaining. Kitchen features gorgeous lighting, dark wood cabinets and Granite countertops. as well as a large island that has a sink and a breakfast bar. Generous Master bedroom features trey ceilings, gorgeous light/fan fixture and TV wall mount. Heading to the luxurious en suite you'll find a walk-in closet on each side. En suite features a soak in tub and separate stand up shower as well as double vanities.
All appliances convey, including the Kenmore washer & dryer. There is a Vivent alarm system and a Hunter Irrigation system.
Like new vinyl fencing surrounds the back yard as well as a separate chain link fenced area for your pets.
Outside areas feature street lights and sidewalks. One entrance subdivision. All this and more located in a tucked away subdivision near the Ocala Civic Theater, Appleton Museum of Art, Silver Springs State Park, as well as grocery and retail shopping nearby.
Location
State FL
County Marion
Community Alderbrook
Zoning R1A
Rooms
Other Rooms Attic, Inside Utility
Interior
Interior Features Ceiling Fans(s), Eat-in Kitchen, Living Room/Dining Room Combo, Master Bedroom Main Floor, Open Floorplan, Solid Wood Cabinets, Split Bedroom, Thermostat, Tray Ceiling(s), Walk-In Closet(s)
Heating Central, Electric, Heat Pump
Cooling Central Air
Flooring Carpet, Ceramic Tile, Tile
Furnishings Unfurnished
Fireplace false
Appliance Cooktop, Dishwasher, Disposal, Dryer, Electric Water Heater, Exhaust Fan, Microwave, Range, Refrigerator, Washer
Laundry Inside, Laundry Room
Exterior
Exterior Feature Dog Run, Irrigation System, Lighting, Sidewalk, Sliding Doors
Parking Features Covered, Driveway, Garage Door Opener, Ground Level
Garage Spaces 2.0
Fence Chain Link, Fenced, Vinyl
Community Features Deed Restrictions, Sidewalks
Utilities Available BB/HS Internet Available, Cable Available, Electricity Available, Electricity Connected, Fire Hydrant, Street Lights, Water Available, Water Connected
Roof Type Shingle
Porch Covered
Attached Garage true
Garage true
Private Pool No
Building
Lot Description Cleared, City Limits, Level, Oversized Lot, Sidewalk
Story 1
Entry Level One
Foundation Slab
Lot Size Range 1/4 to less than 1/2
Builder Name D.R. Horton
Sewer Public Sewer
Water Public
Architectural Style Craftsman
Structure Type Block, Concrete, Stucco
New Construction false
Construction Status Financing,Inspections
Others
Pets Allowed Yes
HOA Fee Include Other
Senior Community No
Ownership Fee Simple
Monthly Total Fees $19
Acceptable Financing Cash, Conventional, FHA, USDA Loan, VA Loan
Membership Fee Required Required
Listing Terms Cash, Conventional, FHA, USDA Loan, VA Loan
Special Listing Condition None
Read Less
Want to know what your home might be worth? Contact us for a FREE valuation!

Our team is ready to help you sell your home for the highest possible price ASAP

© 2025 My Florida Regional MLS DBA Stellar MLS. All Rights Reserved.
Bought with ASSET CAPITAL REALTY, LLC
GET MORE INFORMATION





