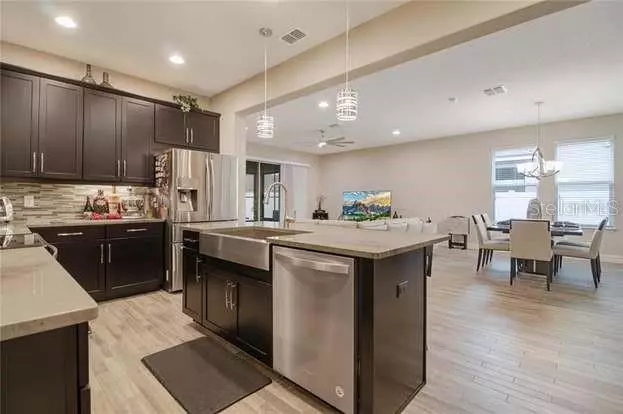$560,000
$563,500
0.6%For more information regarding the value of a property, please contact us for a free consultation.
8251 RANDAL PARK BLVD Orlando, FL 32832
4 Beds
3 Baths
2,170 SqFt
Key Details
Sold Price $560,000
Property Type Single Family Home
Sub Type Single Family Residence
Listing Status Sold
Purchase Type For Sale
Square Footage 2,170 sqft
Price per Sqft $258
Subdivision Randal Park Ph 5
MLS Listing ID O6078014
Sold Date 03/01/23
Bedrooms 4
Full Baths 2
Half Baths 1
Construction Status Appraisal
HOA Fees $6/ann
HOA Y/N Yes
Originating Board Stellar MLS
Year Built 2017
Annual Tax Amount $9,065
Lot Size 6,098 Sqft
Acres 0.14
Property Description
Move in ready ranch in the middle of Lake Nona. Antigua model 4 bedroom 2.5 bath. Home has an open floor plan with split bedrooms, high ceilings, completely upgraded owner suite walk in master closet. Features 42” cabinets, granite counters, tiled backsplash, stainless steel barnyard sink, walk in pantry, stainless steel appliances and breakfast bar. Oversized master suite has tray ceilings. Master bathroom boast walk in shower, double sinks with granite countertops, garden tub and water closet. Step outside to the covered lanai with upgraded screens and a backyard the includes plenty of room for your style pool. Randal park is a beautiful neighborhood within a Community development district that includes resort style amenities, from splash pad to resort style pool. 24 hour fitness center, dog parks, picnic areas , bike and walking trail to enjoy the beautiful surrounding nature. This home will go fast schedule a showing today! Owner is a licensed realtor.
Location
State FL
County Orange
Community Randal Park Ph 5
Zoning PD
Interior
Interior Features Ceiling Fans(s), High Ceilings, In Wall Pest System, Kitchen/Family Room Combo, Living Room/Dining Room Combo, Master Bedroom Main Floor, Open Floorplan, Pest Guard System, Thermostat, Vaulted Ceiling(s), Walk-In Closet(s), Window Treatments
Heating Central, Electric
Cooling Central Air
Flooring Carpet, Ceramic Tile
Fireplace false
Appliance Exhaust Fan, Gas Water Heater, Microwave, Water Softener
Exterior
Exterior Feature Irrigation System, Lighting, Sliding Doors
Garage Spaces 2.0
Utilities Available Electricity Available, Fiber Optics, Phone Available, Public, Street Lights, Water Connected
Roof Type Shingle
Attached Garage true
Garage true
Private Pool No
Building
Story 1
Entry Level One
Foundation Slab
Lot Size Range 0 to less than 1/4
Sewer Public Sewer
Water Public
Architectural Style Courtyard
Structure Type Concrete
New Construction false
Construction Status Appraisal
Schools
Elementary Schools Sun Blaze Elementary
Middle Schools Innovation Middle School
High Schools Lake Nona High
Others
Pets Allowed Yes
Senior Community No
Ownership Fee Simple
Monthly Total Fees $6
Acceptable Financing Cash, Conventional
Membership Fee Required Required
Listing Terms Cash, Conventional
Special Listing Condition None
Read Less
Want to know what your home might be worth? Contact us for a FREE valuation!

Our team is ready to help you sell your home for the highest possible price ASAP

© 2024 My Florida Regional MLS DBA Stellar MLS. All Rights Reserved.
Bought with UPWELL REALTY LLC
GET MORE INFORMATION





