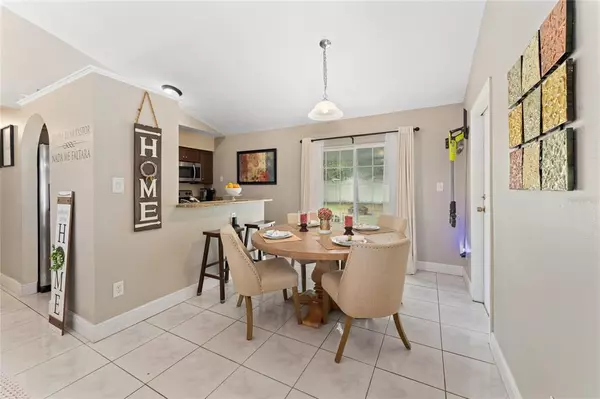$312,000
$324,500
3.9%For more information regarding the value of a property, please contact us for a free consultation.
4032 AMRON DR Orlando, FL 32822
3 Beds
2 Baths
1,338 SqFt
Key Details
Sold Price $312,000
Property Type Single Family Home
Sub Type Single Family Residence
Listing Status Sold
Purchase Type For Sale
Square Footage 1,338 sqft
Price per Sqft $233
Subdivision East Orlando Sec 06
MLS Listing ID O6087933
Sold Date 03/14/23
Bedrooms 3
Full Baths 2
Construction Status Financing,Inspections
HOA Y/N No
Originating Board Stellar MLS
Year Built 1975
Annual Tax Amount $1,313
Lot Size 6,969 Sqft
Acres 0.16
Property Description
THIS LISTING WON'T LAST LONG!! Single-family home in a quiet neighborhood of Orlando. This 3 bedroom, 2 bathroom property features an oversized lot with a fenced large backyard, including 2 sheds, providing ample outdoor space for activities and entertaining. A NEW ROOF will be replaced before closing, and a spray foam system has been applied in the attic to maintain temperature, making the home more energy efficient. In addition, new energy-efficient windows and rolling glass doors have been installed, creating a bright and open living space. WATER HEATER was installed in 2020. House has the same TILE floors all throughout. The open-concept living room, dining area, and receiving area provide the perfect setting for family gatherings. Located in an established community with NO HOA, this home offers convenient access to Orlando International Airport, Downtown Orlando, Lake Nona's Medical City, Highways 408 and 417, Valencia College East, UCF, and all major shopping, dining, and entertainment.
Location
State FL
County Orange
Community East Orlando Sec 06
Zoning R-1
Interior
Interior Features Ceiling Fans(s), Living Room/Dining Room Combo, Master Bedroom Main Floor, Open Floorplan, Stone Counters, Thermostat
Heating Central
Cooling Central Air
Flooring Tile
Fireplace false
Appliance Disposal, Electric Water Heater, Range, Refrigerator
Exterior
Exterior Feature Private Mailbox, Sidewalk
Utilities Available Cable Available, Electricity Connected, Sewer Connected, Water Connected
Roof Type Shingle
Garage false
Private Pool No
Building
Entry Level One
Foundation Slab
Lot Size Range 0 to less than 1/4
Sewer Public Sewer
Water Public
Structure Type Block
New Construction false
Construction Status Financing,Inspections
Others
Senior Community No
Ownership Fee Simple
Acceptable Financing Cash, Conventional, FHA, VA Loan
Listing Terms Cash, Conventional, FHA, VA Loan
Special Listing Condition None
Read Less
Want to know what your home might be worth? Contact us for a FREE valuation!

Our team is ready to help you sell your home for the highest possible price ASAP

© 2025 My Florida Regional MLS DBA Stellar MLS. All Rights Reserved.
Bought with STELLAR NON-MEMBER OFFICE
GET MORE INFORMATION





