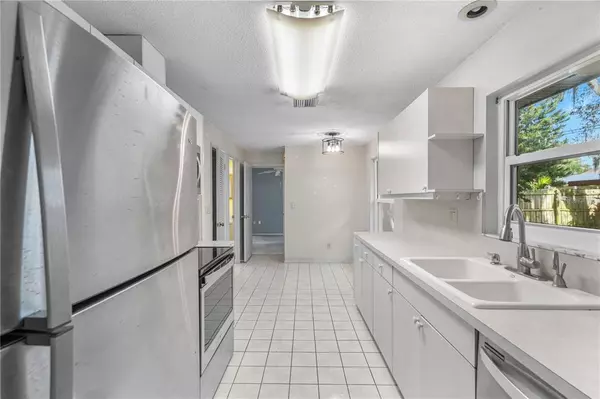$325,000
$324,900
For more information regarding the value of a property, please contact us for a free consultation.
3310 SAND KEY DR Palm Harbor, FL 34684
3 Beds
2 Baths
1,696 SqFt
Key Details
Sold Price $325,000
Property Type Single Family Home
Sub Type Single Family Residence
Listing Status Sold
Purchase Type For Sale
Square Footage 1,696 sqft
Price per Sqft $191
Subdivision Sunshine Estates
MLS Listing ID U8189819
Sold Date 03/15/23
Bedrooms 3
Full Baths 2
Construction Status Appraisal,Financing,Inspections
HOA Y/N No
Originating Board Stellar MLS
Year Built 1977
Annual Tax Amount $4,149
Lot Size 6,969 Sqft
Acres 0.16
Lot Dimensions 68x100
Property Description
Welcome HOME! Come tour this wonderfully located single story home located in the Sunshine Estates community of Palm Harbor. This 3 bedroom, 2 bathroom has a split floor plan with the primary on the right side of the home and the remaining bedrooms on the other side of the kitchen. The 3rd bedroom is a converted garage that can easily be converted back or kept as is. There is a ton of potential in this home if you have been looking for a space to make your own. Roof and impact windows were installed in 2018. The mature oak trees provide the perfect amount of filtered light for you to enjoy the outdoors and really take advantage of the indoor/outdoor living in Florida. And if enjoying the Florida waters is for you, then you will like the oversized driveway to park your boat! This home is ready for you to put your unique touch on it so schedule your tour today!
Location
State FL
County Pinellas
Community Sunshine Estates
Zoning R-3
Interior
Interior Features Ceiling Fans(s), Eat-in Kitchen, Living Room/Dining Room Combo, Master Bedroom Main Floor, Split Bedroom, Thermostat, Walk-In Closet(s)
Heating Electric, Heat Pump
Cooling Central Air
Flooring Carpet, Ceramic Tile
Fireplace false
Appliance Dishwasher, Electric Water Heater, Freezer, Microwave, Range, Refrigerator
Laundry Inside, In Garage
Exterior
Exterior Feature Rain Gutters, Sidewalk, Sliding Doors, Storage
Parking Features Converted Garage, Driveway, Oversized
Fence Chain Link, Wood
Utilities Available Cable Connected, Electricity Connected, Sewer Connected, Sprinkler Well, Water Connected
Roof Type Shingle
Porch Covered, Rear Porch, Screened
Garage false
Private Pool No
Building
Lot Description In County, Sidewalk, Street Dead-End
Story 1
Entry Level One
Foundation Slab
Lot Size Range 0 to less than 1/4
Sewer Public Sewer
Water Public
Architectural Style Florida
Structure Type Block, Stucco
New Construction false
Construction Status Appraisal,Financing,Inspections
Schools
Elementary Schools Highland Lakes Elementary-Pn
Middle Schools Carwise Middle-Pn
High Schools Palm Harbor Univ High-Pn
Others
Pets Allowed No
Senior Community No
Ownership Fee Simple
Acceptable Financing Cash, Conventional
Listing Terms Cash, Conventional
Special Listing Condition None
Read Less
Want to know what your home might be worth? Contact us for a FREE valuation!

Our team is ready to help you sell your home for the highest possible price ASAP

© 2025 My Florida Regional MLS DBA Stellar MLS. All Rights Reserved.
Bought with RE/MAX REALTEC GROUP INC
GET MORE INFORMATION





