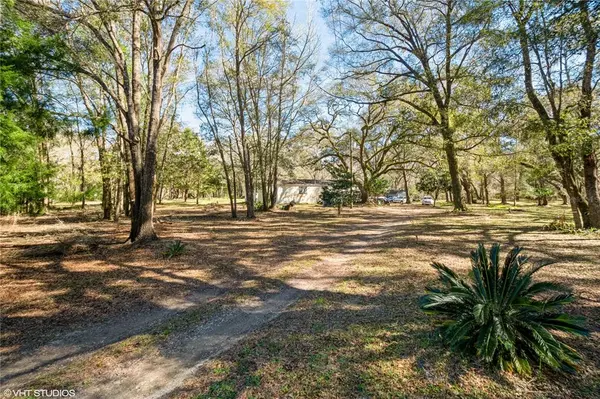$226,000
$214,900
5.2%For more information regarding the value of a property, please contact us for a free consultation.
919 SE 11TH TRL Trenton, FL 32693
4 Beds
2 Baths
1,890 SqFt
Key Details
Sold Price $226,000
Property Type Other Types
Sub Type Manufactured Home
Listing Status Sold
Purchase Type For Sale
Square Footage 1,890 sqft
Price per Sqft $119
Subdivision Oak Hollow North Sub
MLS Listing ID GC511170
Sold Date 03/21/23
Bedrooms 4
Full Baths 2
Construction Status Appraisal,Financing,Inspections
HOA Y/N No
Originating Board Stellar MLS
Year Built 2005
Annual Tax Amount $767
Lot Size 5.000 Acres
Acres 5.0
Property Description
Looking for privacy, space, and updates? Look no further. This 4 bedroom, 2 bath mobile home has it all! Situated on the back half of a gorgeous 5-acre lot with granddaddy oak trees speckled throughout, an abundance of wildlife, and only a 1/2 mile from Trenton. Inside you'll find cathedral ceilings, laminate wood floors, fresh paint, and an open-concept living area with two living rooms, a fireplace, and a huge kitchen with freshly painted cabinets and a gas range! The primary bedroom is massive and has a walk-in closet and a luxury bathroom with dual vanities, a garden tub, and a walk-in shower. All three guest rooms are on the other side of the home and share an updated bathroom. Enjoy the peace and quiet on the front or back wood decks, and store the toys and equipment in the large shed. If all that wasn't enough, the sellers are offering a $2,000 credit to replace the carpets, the roof will be replaced before closing, and the air conditioning unit is only 2 months old.
Location
State FL
County Gilchrist
Community Oak Hollow North Sub
Zoning SFR
Interior
Interior Features Cathedral Ceiling(s), Ceiling Fans(s), Eat-in Kitchen, Thermostat
Heating Central
Cooling Central Air
Flooring Carpet, Laminate
Fireplaces Type Living Room, Wood Burning
Fireplace true
Appliance Dishwasher, Microwave, Range, Refrigerator
Laundry Inside
Exterior
Exterior Feature Lighting
Parking Features Driveway
Fence Wire, Wood
Utilities Available Electricity Connected, Natural Gas Connected, Sewer Connected, Water Connected
View Trees/Woods
Roof Type Shingle
Porch Deck, Front Porch, Rear Porch
Garage false
Private Pool No
Building
Lot Description Cleared, Level, Private
Story 1
Entry Level One
Foundation Crawlspace
Lot Size Range 5 to less than 10
Sewer Septic Tank
Water Private, Well
Structure Type Vinyl Siding
New Construction false
Construction Status Appraisal,Financing,Inspections
Others
Senior Community No
Ownership Fee Simple
Acceptable Financing Cash, Conventional, FHA, USDA Loan, VA Loan
Listing Terms Cash, Conventional, FHA, USDA Loan, VA Loan
Special Listing Condition None
Read Less
Want to know what your home might be worth? Contact us for a FREE valuation!

Our team is ready to help you sell your home for the highest possible price ASAP

© 2025 My Florida Regional MLS DBA Stellar MLS. All Rights Reserved.
Bought with COLDWELL BANKER M.M. PARRISH, REALTORS
GET MORE INFORMATION





