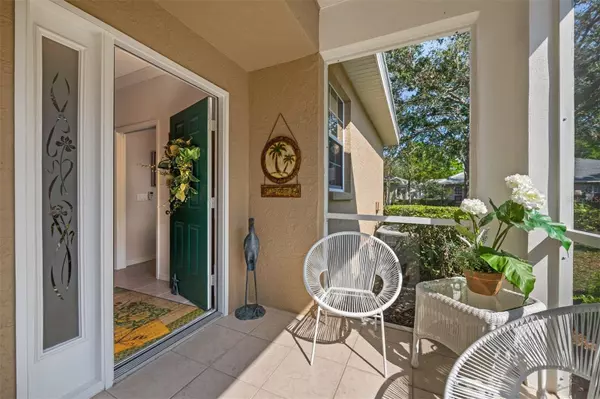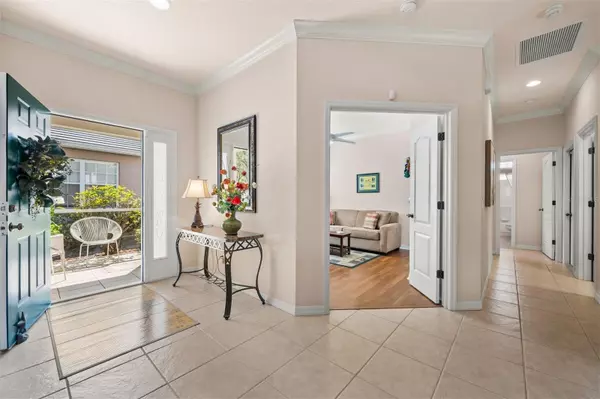$408,000
$417,500
2.3%For more information regarding the value of a property, please contact us for a free consultation.
909 PAISLEY CT #12 Venice, FL 34293
3 Beds
2 Baths
1,544 SqFt
Key Details
Sold Price $408,000
Property Type Single Family Home
Sub Type Villa
Listing Status Sold
Purchase Type For Sale
Square Footage 1,544 sqft
Price per Sqft $264
Subdivision Terraces Villas St Andrews Park
MLS Listing ID A4562226
Sold Date 04/05/23
Bedrooms 3
Full Baths 2
Condo Fees $1,350
HOA Fees $45/ann
HOA Y/N Yes
Originating Board Stellar MLS
Year Built 2001
Annual Tax Amount $3,264
Property Description
Perfect the art of living in this updated, well-maintained paired villa in a sought-after community, The Plantation. Stunning residence sold turnkey-furnished, excluding a few personal items. Move-in ready to start a carefree lifestyle immediately. Spacious three-bedroom, two-bath residence with chef's kitchen with recently replaced cabinets, granite countertops and stainless steel appliances in trending colors. The owner's suite includes a large walk-in closet and bath with dual sinks, walk-in shower and separate toilet. The second bedroom and bath have a nice separation from the owner's suite. Full-size laundry room. Two screened-in lanais; at the front entrance and the rear are surrounded by tropical foliage amidst a trickling water fountain that conveys with the residence. New roof in 2022. Abundant storage in the two-car garage with extensive cabinetry and a laundry sink. There is a community pool within a short distance from the home along quiet, tree-lined streets. Fun and active lifestyle at The Plantation Golf & Country Club with 36 holes of golf, tennis, pickleball, bocce ball, card rooms, dining and fitness. Membership is not required; however, there are many levels to customize your individual desires.
Location
State FL
County Sarasota
Community Terraces Villas St Andrews Park
Zoning RSF2
Rooms
Other Rooms Formal Dining Room Separate, Inside Utility
Interior
Interior Features Ceiling Fans(s), Crown Molding, Eat-in Kitchen, Master Bedroom Main Floor, Stone Counters, Thermostat, Walk-In Closet(s), Window Treatments
Heating Central
Cooling Central Air
Flooring Laminate, Tile
Furnishings Turnkey
Fireplace false
Appliance Dishwasher, Disposal, Dryer, Microwave, Range, Refrigerator, Washer
Laundry Inside, Laundry Room
Exterior
Exterior Feature Irrigation System, Sliding Doors
Parking Features Driveway, Garage Door Opener, Ground Level
Garage Spaces 2.0
Pool Heated, Lighting
Community Features Buyer Approval Required, Deed Restrictions, Fitness Center, Golf, Pool, Sidewalks, Tennis Courts
Utilities Available BB/HS Internet Available, Cable Connected, Electricity Connected, Public, Sewer Connected, Street Lights, Water Connected
Amenities Available Clubhouse, Fitness Center, Golf Course, Optional Additional Fees, Pickleball Court(s), Pool, Recreation Facilities, Tennis Court(s)
View Park/Greenbelt, Trees/Woods
Roof Type Tile
Porch Covered, Rear Porch, Screened, Side Porch
Attached Garage true
Garage true
Private Pool No
Building
Lot Description Cul-De-Sac, Near Golf Course, Paved
Entry Level One
Foundation Slab
Lot Size Range Non-Applicable
Sewer Public Sewer
Water Public
Architectural Style Custom
Structure Type Block, Concrete, Stucco
New Construction false
Schools
Elementary Schools Taylor Ranch Elementary
Middle Schools Venice Area Middle
High Schools Venice Senior High
Others
Pets Allowed Yes
HOA Fee Include Pool, Maintenance Grounds
Senior Community No
Pet Size Medium (36-60 Lbs.)
Ownership Fee Simple
Monthly Total Fees $537
Acceptable Financing Cash, Conventional, VA Loan
Membership Fee Required Required
Listing Terms Cash, Conventional, VA Loan
Num of Pet 2
Special Listing Condition None
Read Less
Want to know what your home might be worth? Contact us for a FREE valuation!

Our team is ready to help you sell your home for the highest possible price ASAP

© 2025 My Florida Regional MLS DBA Stellar MLS. All Rights Reserved.
Bought with PREFERRED SHORE
GET MORE INFORMATION





