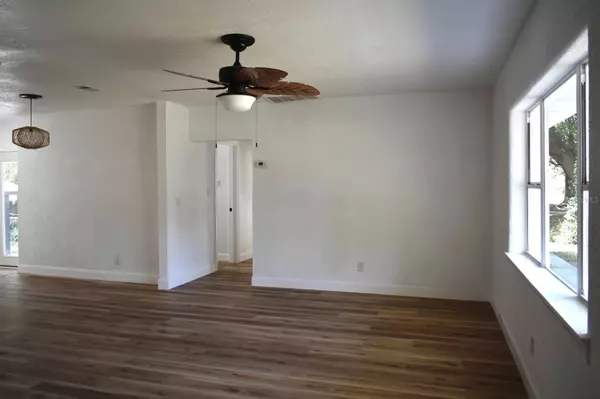$470,000
$470,000
For more information regarding the value of a property, please contact us for a free consultation.
1531 ELMWOOD ST Clearwater, FL 33755
3 Beds
2 Baths
1,801 SqFt
Key Details
Sold Price $470,000
Property Type Single Family Home
Sub Type Single Family Residence
Listing Status Sold
Purchase Type For Sale
Square Footage 1,801 sqft
Price per Sqft $260
Subdivision Oak Hills
MLS Listing ID U8193330
Sold Date 04/11/23
Bedrooms 3
Full Baths 2
HOA Y/N No
Originating Board Stellar MLS
Year Built 1950
Annual Tax Amount $3,133
Lot Size 8,712 Sqft
Acres 0.2
Lot Dimensions 82x103
Property Description
Fantastic fully renovated home in the attractive Glenwood neighborhood!1,800 sq ft of living space with a huge master with sliding doors facing the secluded backyard and an amazing master bathroom featuring both a stand-alone bathtub along with walk-in shower and double sink vanity! The other two bedrooms are spacious and light, you also have a great sized second bathroom that's fully renovated. In addition you also have an office/play den/4th bedroom with French doors in the center of the house. The gorgeous kitchen has brand new stainless steel appliances and double doors to the backyard. Everything about this home has been optimized! The backyard has a new deck AND a carport/entertainment area for the new buyer to enjoy. Book your showing now before it's gone!
Location
State FL
County Pinellas
Community Oak Hills
Interior
Interior Features Ceiling Fans(s), Living Room/Dining Room Combo, Master Bedroom Main Floor, Open Floorplan
Heating Electric
Cooling Central Air
Flooring Vinyl
Fireplace false
Appliance Convection Oven, Dishwasher, Electric Water Heater, Microwave, Range, Refrigerator
Exterior
Exterior Feature Garden, Sliding Doors
Garage Spaces 1.0
Utilities Available Cable Available, Electricity Connected, Water Connected
Roof Type Shingle
Attached Garage true
Garage true
Private Pool No
Building
Story 1
Entry Level One
Foundation Slab
Lot Size Range 0 to less than 1/4
Sewer Public Sewer
Water Public
Structure Type Block
New Construction false
Others
Senior Community No
Ownership Fee Simple
Acceptable Financing Cash, Conventional, FHA, VA Loan
Listing Terms Cash, Conventional, FHA, VA Loan
Special Listing Condition None
Read Less
Want to know what your home might be worth? Contact us for a FREE valuation!

Our team is ready to help you sell your home for the highest possible price ASAP

© 2024 My Florida Regional MLS DBA Stellar MLS. All Rights Reserved.
Bought with CHARLES RUTENBERG REALTY INC
GET MORE INFORMATION





