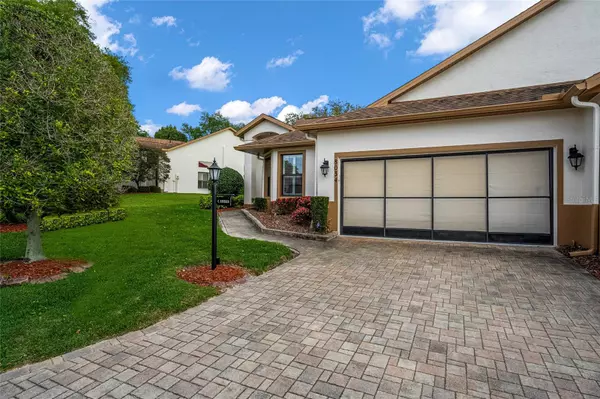$369,900
$369,900
For more information regarding the value of a property, please contact us for a free consultation.
8034 SUMMERBREEZE TER Spring Hill, FL 34606
2 Beds
2 Baths
1,902 SqFt
Key Details
Sold Price $369,900
Property Type Single Family Home
Sub Type Villa
Listing Status Sold
Purchase Type For Sale
Square Footage 1,902 sqft
Price per Sqft $194
Subdivision Timber Pines
MLS Listing ID W7853056
Sold Date 04/14/23
Bedrooms 2
Full Baths 2
HOA Fees $291/mo
HOA Y/N Yes
Originating Board Stellar MLS
Year Built 1996
Annual Tax Amount $3,719
Lot Size 7,405 Sqft
Acres 0.17
Property Description
PENDING This is the home you've waited for!! ABSOLUTELY STUNNING, meticulously maintained, UPDATED Villa in Award Winning Timber Pines. This SPACIOUS villa with brick paver driveway, and impressive landscaping has 2 Bedrooms, 2 Bath, and oversized 2 car garage, BUTLER'S PANTRY with window, you will amazed how gorgeous it is. Light, bright OPEN FLOOR PLAN, this villa is being sold completely FURNISHED, TURNKEY. Vaulted ceilings, solar tubes, PLANTATION SHUTTERS throughout enhance the design. The generously sized kitchen with pantry, CORIAN countertops, WOOD cabinets, NEW dishwasher, water filter at sink, newer appliances, and Kitchen Bar. Double pane windows. You will be amazed by the BUTLERS PANTRY with window, California closet is every cooks dream. The kitchen overlooks the Family Room, and Dining Area, perfect for entertaining. Through French Doors, additional living space is provided in the Family Room. The Family Room opens at rear the Brick Paver patio, with remote controlled SUNSETTER AWNING providing comfort and relaxation while watching the private park in you own back yard. The enormous Master Bedroom has a built in desk, and large WALK IN closets. The Master Bath has a shower and dual sinks. The solar tube brightens this lovely room. The Guest Bedroom has large windows with Plantation Shutters. The Guest Bathroom has tub/shower combo, again, brightened by solar tube. A pocket door to living area provides privacy for your guests. The inside laundry room with cabinet encased utility sink has a NEW Washer and more cabinets for storage.
You'll appreciate the screened, oversized garage with acrylic floor, has new garage door opener, TANKLESS WATER HEATER, Culligan water treatment, whole house surge protector, pull down stairs to plentiful attic storage. There is a Phantom screen from house to garage. The GOLF CART is available for SALE, outside the contract. Yamaha refurbished 2014, one year old batteries, cooling/heating fan, and even acrylic doors. Villa freshly painted Nov 22.
This villa is PET FRIENDLY and located in EVERGREEN VILLAGE, one of the newest villages, highly desirable.
Golf cart for sale outside contract. ENJOY THE GREAT LIFE TIMBER PINES HAS TO OFFER. Timber Pines HOA includes Spectrum high speed internet, basic cable and 2 cable boxes. TIMBER PINES is a gated 55+ Active Adult Community with 24 hour security. Timber Pines boasts 4 pristine golf courses, Award Winning Pickle Ball center, New state of the Art Fitness Center, Tennis, Billiards, Wood Shop, Arts and Crafts Center, Club House and Restaurant, Performing Arts Center, Residents Activity Center, Paws Park for your pets, and Pet Lover's Club, so many activities. Over 100 clubs. CALL TODAY!!!!
Location
State FL
County Hernando
Community Timber Pines
Zoning PDP
Interior
Interior Features Ceiling Fans(s), Eat-in Kitchen, Kitchen/Family Room Combo, Master Bedroom Main Floor, Open Floorplan, Solid Wood Cabinets, Split Bedroom, Stone Counters, Thermostat, Vaulted Ceiling(s), Walk-In Closet(s), Window Treatments
Heating Central, Electric
Cooling Central Air
Flooring Ceramic Tile, Laminate
Furnishings Furnished
Fireplace false
Appliance Dishwasher, Disposal, Dryer, Microwave, Range, Range Hood, Refrigerator, Tankless Water Heater, Washer, Water Softener
Exterior
Exterior Feature Irrigation System, Rain Gutters
Parking Features Garage Door Opener, Ground Level
Garage Spaces 2.0
Pool Other
Community Features Association Recreation - Owned, Clubhouse, Deed Restrictions, Fitness Center, Gated, Golf Carts OK, Golf, Restaurant, Sidewalks, Tennis Courts
Utilities Available BB/HS Internet Available, Cable Connected, Electricity Connected, Fiber Optics, Fire Hydrant, Phone Available, Public, Sewer Connected, Underground Utilities, Water Connected
Amenities Available Cable TV, Fitness Center, Gated, Golf Course, Pickleball Court(s), Pool, Recreation Facilities, Security, Shuffleboard Court, Spa/Hot Tub, Tennis Court(s)
Roof Type Shingle
Attached Garage true
Garage true
Private Pool No
Building
Story 1
Entry Level One
Foundation Block, Slab
Lot Size Range 0 to less than 1/4
Sewer Public Sewer
Water Public
Structure Type Stucco
New Construction false
Others
Pets Allowed Yes
HOA Fee Include Guard - 24 Hour, Cable TV, Pool, Internet, Private Road, Recreational Facilities, Security
Senior Community Yes
Ownership Fee Simple
Monthly Total Fees $291
Acceptable Financing Cash, Conventional
Membership Fee Required Required
Listing Terms Cash, Conventional
Num of Pet 1
Special Listing Condition None
Read Less
Want to know what your home might be worth? Contact us for a FREE valuation!

Our team is ready to help you sell your home for the highest possible price ASAP

© 2025 My Florida Regional MLS DBA Stellar MLS. All Rights Reserved.
Bought with RE/MAX ALLIANCE GROUP
GET MORE INFORMATION





