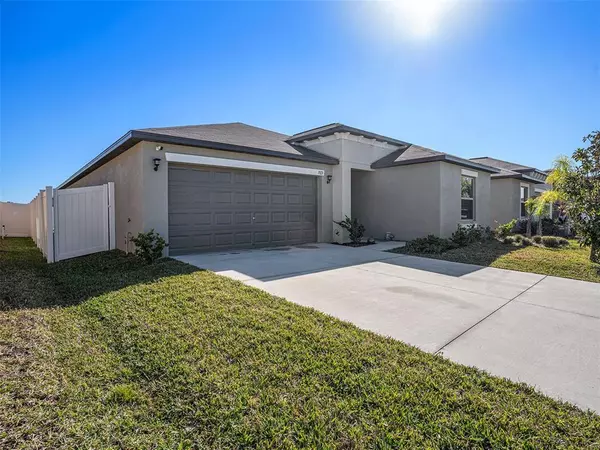$370,000
$375,000
1.3%For more information regarding the value of a property, please contact us for a free consultation.
769 CALICO SCALLOP ST Ruskin, FL 33570
4 Beds
2 Baths
1,935 SqFt
Key Details
Sold Price $370,000
Property Type Single Family Home
Sub Type Single Family Residence
Listing Status Sold
Purchase Type For Sale
Square Footage 1,935 sqft
Price per Sqft $191
Subdivision Shell Cove Ph 1
MLS Listing ID T3422173
Sold Date 04/21/23
Bedrooms 4
Full Baths 2
Construction Status Financing
HOA Fees $7/ann
HOA Y/N Yes
Originating Board Stellar MLS
Year Built 2020
Annual Tax Amount $6,038
Lot Size 6,098 Sqft
Acres 0.14
Lot Dimensions 50x120
Property Description
Completed in September 2020, this LENNAR built HARTFORD model offers 1935SF of air-conditioned living space and has 4 bedrooms, 2 bathrooms and a spacious open floorplan that features a large Great Room, Eat-In Kitchen with island and a Dining Room. The high ceilings coupled with the open floorplan create a living space that is both spacious and cozy at the same time. The HARTFORD has three bedrooms at the front of the house and the Master is offset on the opposite side at the rear of the house, and the main living areas are centered between the two sleeping areas. The carpeted Master Bedroom measures 204SF and it features a large westerly facing window to capture your nightly sunsets. It also features an Ensuite Bathroom with a huge walk-in Shower, two sinks, a separate room for the Commode and an expansive Walk-In Closet. The spacious Great Room measures 14'x23', features a ceiling fan and it has a commanding view overlooking the Kitchen and the Dining Room.
Location
State FL
County Hillsborough
Community Shell Cove Ph 1
Zoning PD
Interior
Interior Features Other
Heating Central
Cooling Central Air
Flooring Carpet, Tile
Fireplace false
Appliance Dishwasher, Disposal, Dryer, Microwave, Range, Refrigerator, Washer
Exterior
Exterior Feature Other
Garage Spaces 2.0
Community Features Deed Restrictions, Pool, Sidewalks
Utilities Available Public
Roof Type Shingle
Attached Garage true
Garage true
Private Pool No
Building
Story 1
Entry Level One
Foundation Slab
Lot Size Range 0 to less than 1/4
Sewer Public Sewer
Water Public
Structure Type Block
New Construction false
Construction Status Financing
Others
Pets Allowed Yes
Senior Community No
Ownership Fee Simple
Monthly Total Fees $7
Membership Fee Required Required
Special Listing Condition None
Read Less
Want to know what your home might be worth? Contact us for a FREE valuation!

Our team is ready to help you sell your home for the highest possible price ASAP

© 2025 My Florida Regional MLS DBA Stellar MLS. All Rights Reserved.
Bought with KELLER WILLIAMS ON THE WATER
GET MORE INFORMATION





