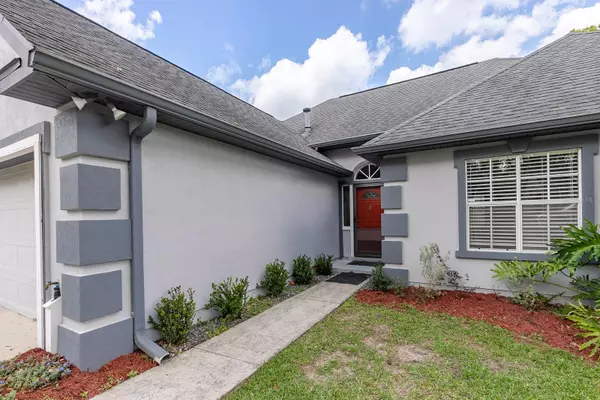$318,160
$328,000
3.0%For more information regarding the value of a property, please contact us for a free consultation.
10924 NW 32ND PL Gainesville, FL 32606
3 Beds
2 Baths
1,603 SqFt
Key Details
Sold Price $318,160
Property Type Single Family Home
Sub Type Single Family Residence
Listing Status Sold
Purchase Type For Sale
Square Footage 1,603 sqft
Price per Sqft $198
Subdivision Countryside Forest
MLS Listing ID GC511696
Sold Date 04/25/23
Bedrooms 3
Full Baths 2
Construction Status Appraisal,Financing
HOA Y/N No
Originating Board Stellar MLS
Year Built 1990
Annual Tax Amount $3,373
Lot Size 8,276 Sqft
Acres 0.19
Property Description
This bright and cozy three-bedroom and two-bath home is completely move-in ready! You begin to fall in love with this home as soon as you enter this darling and well-taken-care-of community with no HOA. As you pull into the driveway, the overall curb appeal and well-painted stylish exterior will make you think that your search may be finally over. You will want to rush to the front door because the anticipation of getting inside will be overwhelming. As you open the front door, your heart will whisper, "This is it." Step into the spacious living room complete with cozy fireplace and beautiful luxury vinyl plank throughout. On your left, you'll see a stylish kitchen with newer appliances, updated countertops, and beautiful cabinets. Rest assured, you will have enough space for all the family gatherings, with a breakfast area and a separate formal dining room. Walk outside into the oversized screened porch and have coffee or drinks on the beautiful wood deck.
The primary bedroom is bright and spacious with ensuite bath that has been recently remodeled. As a bonus the primary closet is HUGE! French doors were added to the third bedroom to turn it into the office, but the armoire stays to replace the closet. This flexible space can easily be used as an office, den, flex space or bedroom. Don't wait on this one, schedule your private showing today!
Location
State FL
County Alachua
Community Countryside Forest
Zoning R-1B
Interior
Interior Features Ceiling Fans(s), Eat-in Kitchen, Living Room/Dining Room Combo, Master Bedroom Main Floor, Solid Wood Cabinets, Walk-In Closet(s), Window Treatments
Heating Central, Natural Gas
Cooling Central Air
Flooring Carpet, Vinyl
Fireplaces Type Family Room, Wood Burning
Fireplace true
Appliance Dishwasher, Dryer, Range, Refrigerator, Washer
Exterior
Exterior Feature Other
Garage Spaces 2.0
Utilities Available Cable Available, Electricity Connected, Natural Gas Available, Sewer Connected, Street Lights, Water Connected
Roof Type Shingle
Attached Garage true
Garage true
Private Pool No
Building
Entry Level One
Foundation Slab
Lot Size Range 0 to less than 1/4
Sewer Public Sewer
Water Public
Structure Type Stucco, Wood Frame
New Construction false
Construction Status Appraisal,Financing
Schools
Elementary Schools Meadowbrook Elementary School-Al
Middle Schools Fort Clarke Middle School-Al
High Schools F. W. Buchholz High School-Al
Others
Senior Community No
Ownership Fee Simple
Acceptable Financing Cash, Conventional, FHA, VA Loan
Listing Terms Cash, Conventional, FHA, VA Loan
Special Listing Condition None
Read Less
Want to know what your home might be worth? Contact us for a FREE valuation!

Our team is ready to help you sell your home for the highest possible price ASAP

© 2024 My Florida Regional MLS DBA Stellar MLS. All Rights Reserved.
Bought with WATSON REALTY CORP
GET MORE INFORMATION





