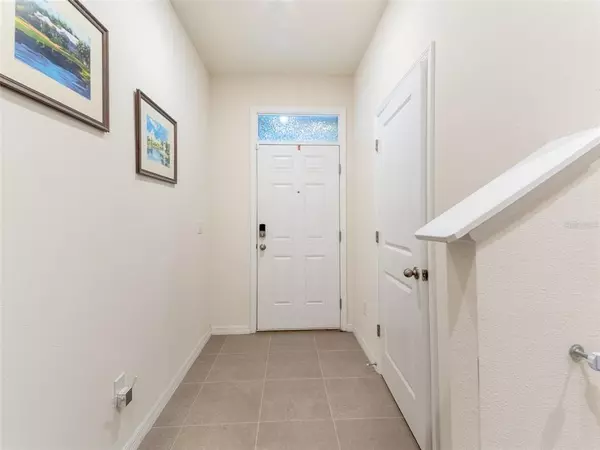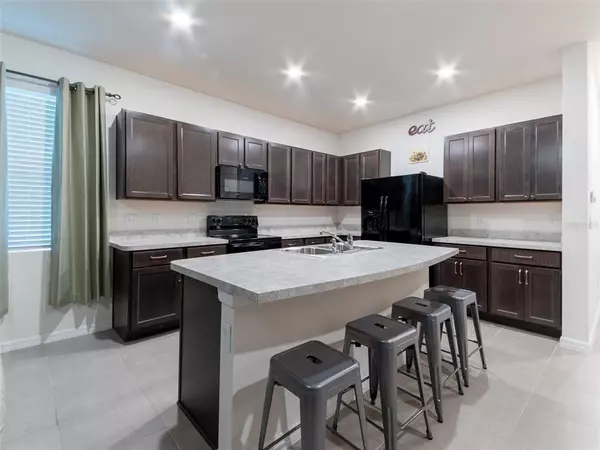$275,000
$275,000
For more information regarding the value of a property, please contact us for a free consultation.
520 GLENN CROSS DR Ruskin, FL 33570
3 Beds
3 Baths
1,785 SqFt
Key Details
Sold Price $275,000
Property Type Townhouse
Sub Type Townhouse
Listing Status Sold
Purchase Type For Sale
Square Footage 1,785 sqft
Price per Sqft $154
Subdivision Tremont At Bay Park
MLS Listing ID T3425110
Sold Date 04/28/23
Bedrooms 3
Full Baths 2
Half Baths 1
Construction Status Appraisal,Financing,Inspections
HOA Fees $68/mo
HOA Y/N Yes
Originating Board Stellar MLS
Year Built 2019
Annual Tax Amount $2,380
Lot Size 3,049 Sqft
Acres 0.07
Property Description
One or more photo(s) has been virtually staged. D.R. Horton Vale floor plan is a two-story, 1,758 square foot townhome with 3 bedrooms, 2 and a half bathrooms, and a 1-car garage. Modernly designed and built-to-last by featuring an automated smart home package, and exclusive all concrete block construction. This townhouse features a first-floor the kitchen with beautiful medium stained wood cabinetry, black appliances, and a center island that can seat four, plus a separate dining area. Living room is spacious in the center of the home that opens to the patio and a half bath under the stairs. The second floor has a loft at the top of the stairs and the spacious primary bedroom off to the left of the loft with two walk-in closets, and private bathroom with double vanity sinks and walk in shower. Outside the primary bedroom are 2 additional bedrooms, a full bathroom, and a laundry room. (washer and dryer convey with sale) Ceramic title flooring on entire bottom floor. This suburban community is centrally located between Tampa and Sarasota, offering its residents proximity to shopping, restaurants, and scenic outdoor getaways like Little Harbor Inn and E.G. Simmons Park.
Location
State FL
County Hillsborough
Community Tremont At Bay Park
Zoning RMC-12
Rooms
Other Rooms Great Room, Inside Utility, Loft
Interior
Interior Features Ceiling Fans(s), Kitchen/Family Room Combo, Master Bedroom Upstairs, Open Floorplan, Split Bedroom, Thermostat, Walk-In Closet(s)
Heating Central, Electric, Heat Pump
Cooling Central Air
Flooring Carpet, Ceramic Tile
Fireplace false
Appliance Dishwasher, Disposal, Dryer, Electric Water Heater, Microwave, Range, Refrigerator, Washer
Laundry Inside, Upper Level
Exterior
Exterior Feature Irrigation System, Lighting, Sidewalk, Sliding Doors
Parking Features Driveway, Garage Door Opener
Garage Spaces 1.0
Community Features Community Mailbox, Deed Restrictions, Sidewalks
Utilities Available Cable Available, Electricity Connected, Fiber Optics, Phone Available, Public, Sewer Connected, Street Lights, Underground Utilities, Water Connected
Roof Type Shingle
Porch Covered, Patio
Attached Garage true
Garage true
Private Pool No
Building
Lot Description In County, Landscaped, Sidewalk, Paved
Entry Level Two
Foundation Slab
Lot Size Range 0 to less than 1/4
Builder Name D.R. Horton
Sewer Public Sewer
Water Public
Architectural Style Contemporary
Structure Type Block, Stucco, Wood Frame
New Construction false
Construction Status Appraisal,Financing,Inspections
Schools
Elementary Schools Thompson Elementary
Middle Schools Shields-Hb
High Schools Lennard-Hb
Others
Pets Allowed Yes
HOA Fee Include Cable TV, Common Area Taxes, Maintenance Structure, Maintenance Grounds, Sewer, Trash, Water
Senior Community No
Ownership Fee Simple
Monthly Total Fees $269
Acceptable Financing Cash, Conventional, FHA, VA Loan
Membership Fee Required Required
Listing Terms Cash, Conventional, FHA, VA Loan
Special Listing Condition None
Read Less
Want to know what your home might be worth? Contact us for a FREE valuation!

Our team is ready to help you sell your home for the highest possible price ASAP

© 2025 My Florida Regional MLS DBA Stellar MLS. All Rights Reserved.
Bought with KELLER WILLIAMS REALTY
GET MORE INFORMATION





