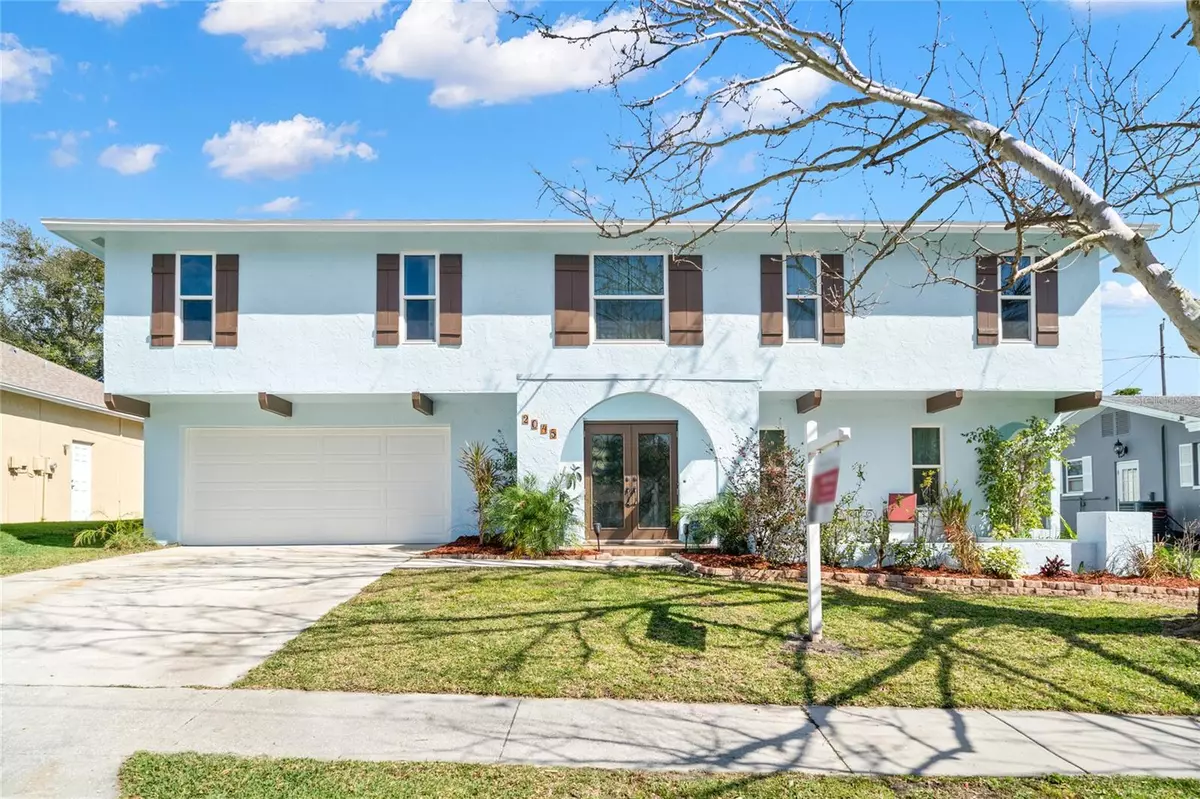$550,000
$550,000
For more information regarding the value of a property, please contact us for a free consultation.
2045 PLATEAU RD Clearwater, FL 33755
3 Beds
3 Baths
2,112 SqFt
Key Details
Sold Price $550,000
Property Type Single Family Home
Sub Type Single Family Residence
Listing Status Sold
Purchase Type For Sale
Square Footage 2,112 sqft
Price per Sqft $260
Subdivision Sunset Ridge
MLS Listing ID U8190554
Sold Date 05/01/23
Bedrooms 3
Full Baths 2
Half Baths 1
Construction Status Inspections
HOA Y/N No
Originating Board Stellar MLS
Year Built 1973
Annual Tax Amount $6,285
Lot Size 6,969 Sqft
Acres 0.16
Property Description
Are you looking for a home with a NEW roof, NEW paint, NEW appliances, NEW kitchen, NEW bathrooms, NEW tile flooring PLUS windows and sliding glass that are PGT low E energy efficient and hurricane impact rated that you can just move into?!? Then this beautifully updated two-story home with 3 bedrooms and 2.5 baths is waiting for YOU! As you approach the home, you will first notice the front patio area, which will be the perfect spot to enjoy your morning coffee or take in an evening sunset. The beautiful double door entry, with etched glass and wrought iron accents, will welcome you into the grand two-story foyer with its spiraling staircase and wrought iron railing. Beneath the stairs is a great bonus storage closet and on your right you'll see the grand living area with updated baseboards and beautiful tile flooring. Step up into your formal dining space or bonus library area, which has easy access into the beautifully updated and upgraded kitchen! Boasting 42 inch soft close cabinetry with molding, updated pulls, quartz counters,decorator backsplash tile plus stainless steel top-of-the-line GE profile appliances, including a five burner flat top stove and a side-by-side French door two drawer refrigerator with water and ice dispenser and Travertine tile flooring, this kitchen will be an entertainers dream! The beautiful dining space that could also be used as a family room is open to the kitchen, making this space nice and large. The half bath is located off this area as well and has been beautifully updated with tiled ceilings and accents. The sliding doors take you out to your stunning backyard oasis - this is why we live in Florida! This beautiful, fenced yard offers a grand salt water pool and a brand new covered patio which is great for entertaining and parties. There is landscape lighting and an oversized barn like shed for extra storage. The white PVC fencing gives a final touch of class. Back inside you can head upstairs to your master suite with a dream closet - this space is simply enormous and has built-in storage as well. The ensuite bath has a barn door entry, an upgraded toilet, step-in shower, slate walls and a beautiful inlaid granite sink with white soft close cabinetry, large mirror and updated light fixture. Head down the hall and you will find your two extra bedrooms that share a Jack and Jill bath that has white raised panel soft close cabinetry, updated toilet and a tub/shower combo with pebble rock accents. In addition to all of these beautiful updates, you have a two-car garage with an extra refrigerator (which will stay), a door to your side yard and your washer and dryer facility. There is nothing that you need to do to this home other than move right in! Located in a quiet neighborhood close to the Pinellas trail and downtown Dunedin, you will not want to wait - this home will not last!! Come and see it today!
Location
State FL
County Pinellas
Community Sunset Ridge
Interior
Interior Features Built-in Features, Ceiling Fans(s), Master Bedroom Upstairs, Solid Wood Cabinets, Split Bedroom, Stone Counters, Walk-In Closet(s)
Heating Central
Cooling Central Air
Flooring Carpet, Tile
Fireplace false
Appliance Dishwasher, Dryer, Microwave, Range, Refrigerator, Washer
Laundry In Garage
Exterior
Exterior Feature Sliding Doors
Parking Features Driveway
Garage Spaces 2.0
Fence Vinyl
Pool Gunite, In Ground, Salt Water
Utilities Available Cable Connected, Electricity Connected, Sewer Connected, Water Connected
Roof Type Shingle
Attached Garage true
Garage true
Private Pool Yes
Building
Entry Level Two
Foundation Slab
Lot Size Range 0 to less than 1/4
Sewer Public Sewer
Water Public
Structure Type Block, Stucco
New Construction false
Construction Status Inspections
Schools
Elementary Schools Dunedin Elementary-Pn
Middle Schools Dunedin Highland Middle-Pn
High Schools Dunedin High-Pn
Others
Pets Allowed Yes
Senior Community No
Ownership Fee Simple
Acceptable Financing Cash, Conventional
Listing Terms Cash, Conventional
Special Listing Condition None
Read Less
Want to know what your home might be worth? Contact us for a FREE valuation!

Our team is ready to help you sell your home for the highest possible price ASAP

© 2024 My Florida Regional MLS DBA Stellar MLS. All Rights Reserved.
Bought with REDFIN CORPORATION
GET MORE INFORMATION





