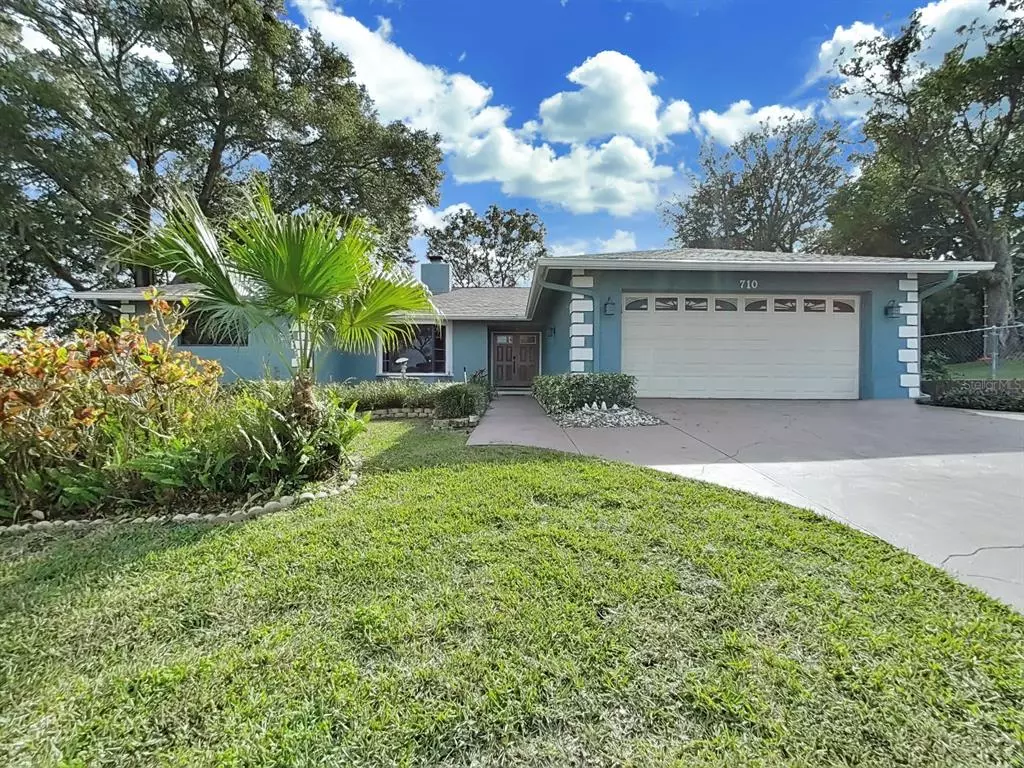$593,000
$629,900
5.9%For more information regarding the value of a property, please contact us for a free consultation.
710 ROLLING HILLS DR Palm Harbor, FL 34683
4 Beds
2 Baths
2,570 SqFt
Key Details
Sold Price $593,000
Property Type Single Family Home
Sub Type Single Family Residence
Listing Status Sold
Purchase Type For Sale
Square Footage 2,570 sqft
Price per Sqft $230
Subdivision Westlake Village
MLS Listing ID T3423498
Sold Date 04/27/23
Bedrooms 4
Full Baths 2
HOA Fees $65/ann
HOA Y/N Yes
Originating Board Stellar MLS
Year Built 1977
Annual Tax Amount $3,047
Lot Size 0.280 Acres
Acres 0.28
Property Description
Experience luxury living in the highly sought-after and family-centric Westlake Village community. This spacious 4-bedroom, 2-bathroom, 2-car-garage home boasts a desirable split bedroom layout with a large master suite and a high, sloped ceiling in the living room and a spacious bonus room for entertainment or office space. There are beautiful design features throughout. Enjoy the elegance of wood-look tile flooring in most of the home, and entertain in style with an elegant wet bar and a stunning kitchen featuring cherry wood cabinets, granite countertops, and a glass tile backsplash. There is plenty of space for entertaining or relaxing with a fenced yard, screened patio, and a sunroom. Tinted film in all windows provides more privacy and keeps the home cooler in the summer. In addition, a new roof was installed in 2021 along with a new A/C in 2019. Wait there's more! The community offers a 30+ acre park with a clubhouse, Jr. Olympic community pool, jogging and walking trails, playground, tennis and basketball courts. Community events and involvement heighten the safe, friendly, relaxing and family feel of the neighborhood! Westlake is also zoned for the renowned Palm Harbor University High School. This move-in ready home is just 2.5 miles to the nearest beach, but is also in a non-evacuation zone with no flood insurance required! Schedule an appointment now, this opportunity won't last long!
Location
State FL
County Pinellas
Community Westlake Village
Zoning RPD-5
Rooms
Other Rooms Breakfast Room Separate, Den/Library/Office, Family Room, Florida Room, Formal Dining Room Separate, Formal Living Room Separate, Inside Utility
Interior
Interior Features Ceiling Fans(s), Eat-in Kitchen, High Ceilings, Living Room/Dining Room Combo, Master Bedroom Main Floor, Open Floorplan, Skylight(s), Solid Surface Counters, Solid Wood Cabinets, Split Bedroom, Stone Counters, Thermostat, Walk-In Closet(s), Wet Bar
Heating Central
Cooling Central Air
Flooring Tile
Fireplaces Type Wood Burning
Fireplace true
Appliance Dishwasher, Disposal, Dryer, Microwave, Range, Refrigerator, Washer
Laundry Corridor Access, Inside, Laundry Room
Exterior
Exterior Feature Garden, Lighting, Private Mailbox, Rain Gutters, Sidewalk, Sliding Doors, Sprinkler Metered
Parking Features Garage Door Opener
Garage Spaces 2.0
Community Features Clubhouse, Deed Restrictions, Golf Carts OK, Park, Playground, Pool, Sidewalks, Tennis Courts
Utilities Available Cable Available, Electricity Connected, Phone Available, Public, Sprinkler Meter, Water Connected
Amenities Available Tennis Court(s), Trail(s)
View Garden
Roof Type Shingle
Porch Covered, Enclosed, Patio, Screened
Attached Garage true
Garage true
Private Pool No
Building
Lot Description Corner Lot, Cul-De-Sac, City Limits
Entry Level One
Foundation Block, Slab
Lot Size Range 1/4 to less than 1/2
Sewer Public Sewer
Water Private
Architectural Style Florida, Ranch
Structure Type Block, Brick, Stucco
New Construction false
Schools
Elementary Schools Sutherland Elementary-Pn
Middle Schools Palm Harbor Middle-Pn
High Schools Palm Harbor Univ High-Pn
Others
Pets Allowed Yes
Senior Community No
Ownership Fee Simple
Monthly Total Fees $65
Acceptable Financing Cash, Conventional, FHA, VA Loan
Membership Fee Required Required
Listing Terms Cash, Conventional, FHA, VA Loan
Special Listing Condition None
Read Less
Want to know what your home might be worth? Contact us for a FREE valuation!

Our team is ready to help you sell your home for the highest possible price ASAP

© 2025 My Florida Regional MLS DBA Stellar MLS. All Rights Reserved.
Bought with COLDWELL BANKER PICKETT FENCES REALTY
GET MORE INFORMATION





