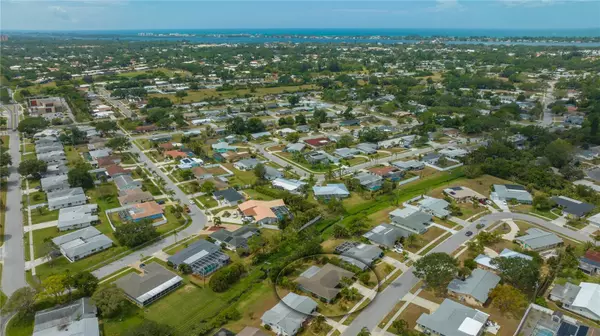$460,000
$475,000
3.2%For more information regarding the value of a property, please contact us for a free consultation.
6827 ROXBURY DR Sarasota, FL 34231
3 Beds
2 Baths
1,709 SqFt
Key Details
Sold Price $460,000
Property Type Single Family Home
Sub Type Single Family Residence
Listing Status Sold
Purchase Type For Sale
Square Footage 1,709 sqft
Price per Sqft $269
Subdivision Gulf Gate
MLS Listing ID A4567168
Sold Date 05/18/23
Bedrooms 3
Full Baths 2
Construction Status Appraisal,Financing,Inspections
HOA Fees $6/ann
HOA Y/N Yes
Originating Board Stellar MLS
Year Built 1970
Annual Tax Amount $1,779
Lot Size 9,147 Sqft
Acres 0.21
Property Description
Well maintained 3Bd, 2Ba, 2 car garage home on one of Gulf Gate's most desirable streets. While you may ultimately want to do some updating, this home is in such great condition that it's not imperative to do anything to move in right after you close. You've got terrazzo floors in the family, dining and all bedrooms. Maybe you'll pick up the carpet, polish the floors, and enjoy the home as it was originally intended? You can tackle the updating after you get to know the home and best determine how you ultimately renovate. The vaulted ceiling in the large family room along with the great natural light in all rooms gives this home a much bigger feel than its sq. footage. Smooth rolling sliders that pocket into the walls in the master bedroom, dining room and living rooms open up the interior to the large lanai which makes the living area even larger. A 26'x12' screened lanai allows plenty of space for outdoor dining and relaxing while looking over an ample greenspace with an inordinate distance to a rear neighbor. You'll have all the privacy you need. An inside closet laundry eliminates entering a cold or overheated garage to do one of your frequent chores. And the oversized garage not only allows you to park two cars comfortably but also gives you plenty of room for additional storage. A/C replaced in '20, roof has Timberline Ultra shingles that are rated for 110mph winds and 25% heavier and thicker than traditional shingles and the home was replumbed in '07. Siesta Key beach is at the water you see in the aerial photos of this home. Yes, you're minutes away! In between Siesta and this home is the happening little enclave of Gulf Gate shops and restaurants. As you tell people where you live, you'll never get tired of hearing them say, "I Love Gulf Gate!"
Location
State FL
County Sarasota
Community Gulf Gate
Zoning RSF3
Rooms
Other Rooms Inside Utility
Interior
Interior Features Ceiling Fans(s), Living Room/Dining Room Combo, Vaulted Ceiling(s), Walk-In Closet(s)
Heating Central
Cooling Central Air
Flooring Carpet, Ceramic Tile, Terrazzo
Fireplace false
Appliance Built-In Oven, Dishwasher, Disposal, Dryer, Electric Water Heater, Microwave, Range, Refrigerator, Washer
Laundry Laundry Closet
Exterior
Exterior Feature Rain Gutters, Sliding Doors
Garage Spaces 2.0
Utilities Available Public
Roof Type Shingle
Attached Garage true
Garage true
Private Pool No
Building
Story 1
Entry Level One
Foundation Slab
Lot Size Range 0 to less than 1/4
Sewer Public Sewer
Water Public
Structure Type Block, Stucco
New Construction false
Construction Status Appraisal,Financing,Inspections
Schools
Elementary Schools Gulf Gate Elementary
Middle Schools Brookside Middle
High Schools Riverview High
Others
Pets Allowed Yes
Senior Community No
Ownership Fee Simple
Monthly Total Fees $6
Acceptable Financing Cash, Conventional
Membership Fee Required Optional
Listing Terms Cash, Conventional
Special Listing Condition None
Read Less
Want to know what your home might be worth? Contact us for a FREE valuation!

Our team is ready to help you sell your home for the highest possible price ASAP

© 2024 My Florida Regional MLS DBA Stellar MLS. All Rights Reserved.
Bought with PREFERRED SHORE
GET MORE INFORMATION





