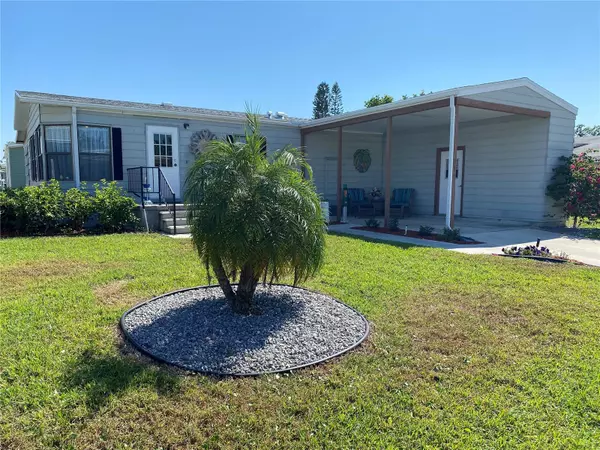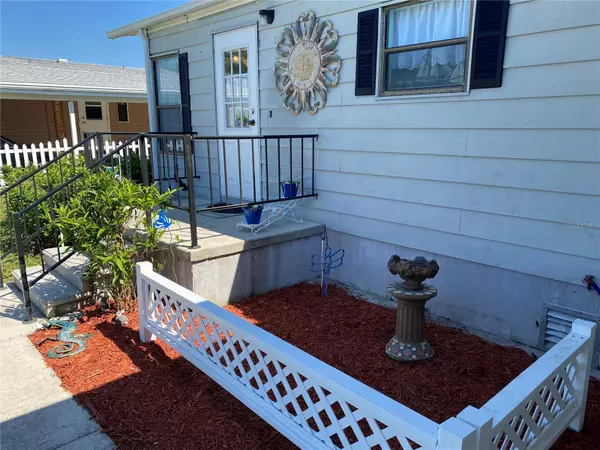$195,000
$204,900
4.8%For more information regarding the value of a property, please contact us for a free consultation.
109 WHIPPORWILL CT Ellenton, FL 34222
2 Beds
2 Baths
960 SqFt
Key Details
Sold Price $195,000
Property Type Manufactured Home
Sub Type Manufactured Home - Post 1977
Listing Status Sold
Purchase Type For Sale
Square Footage 960 sqft
Price per Sqft $203
Subdivision Ridgewood Oaks Ph Ii & Iii
MLS Listing ID A4562063
Sold Date 05/18/23
Bedrooms 2
Full Baths 2
Condo Fees $522
Construction Status Inspections
HOA Fees $31/qua
HOA Y/N Yes
Originating Board Stellar MLS
Year Built 1988
Annual Tax Amount $553
Lot Size 4,791 Sqft
Acres 0.11
Property Description
Land Owned! Beautiful 2 bd/2ba home located on a quiet street in the 55+ community of Ridgewood Oaks. New roof (3 mos old). Indoor washer & dryer. Large open floor-plan with many windows. Master bedroom is large enough for a king bed. New laminate flooring, freshly painted throughout and NO POPCORN on the ceilings! Large lanai with extra patio for grilling or sunning. Lawn maintenance & sprinkler system is included with your low quarterly condo/HOA fees. The Ridgewood community features a beautiful clubhouse, pool, spa, tennis courts, pickle ball courts, shuffleboard and an outdoor fitness area. Fees include internet and Spectrum Silver cable package. Golf cart and small pet friendly. Ridgewood has close access to I-75, many restaurants, the Ellenton Outlet Mall, the Manatee County Library and provides 24 hour gated security. If you are looking for a great a Florida Home… Don't let this one get away!
Location
State FL
County Manatee
Community Ridgewood Oaks Ph Ii & Iii
Zoning RSMH6
Interior
Interior Features High Ceilings, Living Room/Dining Room Combo, Open Floorplan
Heating Central, Electric
Cooling Central Air
Flooring Laminate
Fireplace false
Appliance Dishwasher, Dryer, Electric Water Heater, Range, Range Hood, Refrigerator, Washer
Exterior
Exterior Feature Rain Gutters
Pool Other
Community Features Clubhouse, Fishing, Fitness Center, Gated, Golf Carts OK, Tennis Courts
Utilities Available Cable Available, Electricity Connected, Public, Sewer Connected, Water Connected
Amenities Available Cable TV, Gated, Pickleball Court(s), Pool, Shuffleboard Court, Tennis Court(s)
Roof Type Shingle
Garage false
Private Pool No
Building
Story 1
Entry Level One
Foundation Crawlspace
Lot Size Range 0 to less than 1/4
Sewer Public Sewer
Water None
Structure Type Vinyl Siding
New Construction false
Construction Status Inspections
Others
Pets Allowed Breed Restrictions, Number Limit, Size Limit, Yes
HOA Fee Include Guard - 24 Hour, Cable TV, Common Area Taxes, Pool, Internet, Pool, Recreational Facilities, Trash
Senior Community Yes
Pet Size Very Small (Under 15 Lbs.)
Ownership Fee Simple
Monthly Total Fees $205
Acceptable Financing Cash, Conventional
Membership Fee Required Required
Listing Terms Cash, Conventional
Num of Pet 2
Special Listing Condition None
Read Less
Want to know what your home might be worth? Contact us for a FREE valuation!

Our team is ready to help you sell your home for the highest possible price ASAP

© 2025 My Florida Regional MLS DBA Stellar MLS. All Rights Reserved.
Bought with KELLER WILLIAMS ADVANTAGE III REALTY
GET MORE INFORMATION





