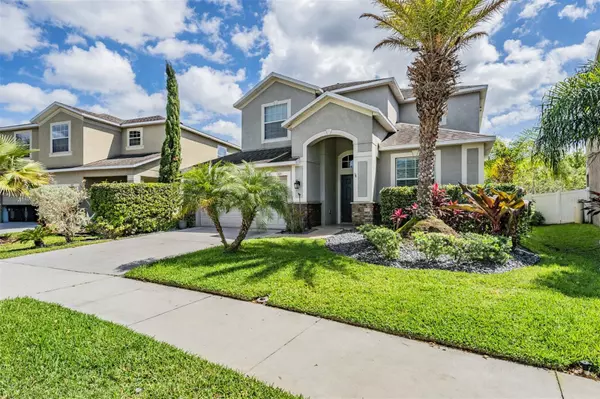$448,000
$479,000
6.5%For more information regarding the value of a property, please contact us for a free consultation.
1315 OAK POND ST Ruskin, FL 33570
5 Beds
3 Baths
3,210 SqFt
Key Details
Sold Price $448,000
Property Type Single Family Home
Sub Type Single Family Residence
Listing Status Sold
Purchase Type For Sale
Square Footage 3,210 sqft
Price per Sqft $139
Subdivision Hawks Point Ph 1B2 2Nd Pt
MLS Listing ID T3436953
Sold Date 05/18/23
Bedrooms 5
Full Baths 3
HOA Fees $80/qua
HOA Y/N Yes
Originating Board Stellar MLS
Year Built 2014
Annual Tax Amount $4,040
Lot Size 8,276 Sqft
Acres 0.19
Lot Dimensions 60x140
Property Description
This GORGEOUS Hawk's Point EcoSmart home is the Monte Carlo open-concept model with upgraded stone curb appeal! This home has 5 bedrooms, 3 full baths w/granite countertops, a loft, a HUGE movie room, water softener system, HVAC Scent Diffuser & 3 car garage! The Kitchen offers solid wood upgraded 42" staggered cabinets w/upper crown molding, quartz countertops, new stainless steel appliances (1 yr old), an island w/breakfast bar, pantry and breakfast nook which opens up to a large family room with newer luxury vinyl plank flooring! The formal dining and living rooms are adjacent in a large area and also feature luxury vinyl plank flooring. Walls throughout renders arches and rounded wall corners for a gorgeous detail. An open loft upstairs connects to the movie room with seating! The 5th bedroom has been turned into a gorgeous custom closet and it can be removed. The open and spacious primary suite has two walk in closets with custom shelvings, large bathroom with a garden tub, stand up shower, dual sinks and both rooms were just freshly painted. Relax in the covered & screened lanai (recently resealed) while enjoying the peaceful, lush landscaping, private yard & landscape timed lighting. A tumble stone hardscape w/fire pit & wall seating serves for great entertainment! This home sits on an oversized fully fenced in lot and is green built to save you money for the life of the home. Hawk's Point is a gated community with many amenities to include a resort style pool, playground, gym, dog park, Rec center with games and can use for private parties! Walking distance to high school, elementary and community college. The middle school is a short 5 minute drive. Conveniently located to I-75, shopping and restaurants and more!
Location
State FL
County Hillsborough
Community Hawks Point Ph 1B2 2Nd Pt
Zoning PD
Rooms
Other Rooms Family Room, Formal Dining Room Separate, Great Room, Media Room
Interior
Interior Features Other, Stone Counters, Thermostat
Heating Electric, Other
Cooling Central Air
Flooring Bamboo, Carpet, Concrete, Tile
Fireplace false
Appliance Convection Oven, Dishwasher, Disposal, Dryer, Electric Water Heater, Freezer, Microwave, Range, Refrigerator, Washer
Laundry Inside, Laundry Room
Exterior
Exterior Feature Lighting, Sprinkler Metered
Garage Spaces 3.0
Fence Fenced
Community Features Deed Restrictions, Fitness Center, Gated, Playground, Pool
Utilities Available Cable Available, Sprinkler Meter
Amenities Available Clubhouse, Fitness Center, Maintenance, Playground, Pool
Roof Type Shingle
Porch Patio, Screened
Attached Garage true
Garage true
Private Pool No
Building
Lot Description Paved, Private
Entry Level Two
Foundation Slab
Lot Size Range 0 to less than 1/4
Sewer Public Sewer
Water Public
Architectural Style Contemporary
Structure Type Stone, Stucco
New Construction false
Schools
Elementary Schools Cypress Creek-Hb
Middle Schools Shields-Hb
High Schools Lennard-Hb
Others
Pets Allowed Yes
HOA Fee Include Pool, Pool, Recreational Facilities
Senior Community No
Ownership Fee Simple
Monthly Total Fees $80
Acceptable Financing Cash, Conventional
Membership Fee Required Required
Listing Terms Cash, Conventional
Special Listing Condition None
Read Less
Want to know what your home might be worth? Contact us for a FREE valuation!

Our team is ready to help you sell your home for the highest possible price ASAP

© 2025 My Florida Regional MLS DBA Stellar MLS. All Rights Reserved.
Bought with FUTURE HOME REALTY INC
GET MORE INFORMATION





