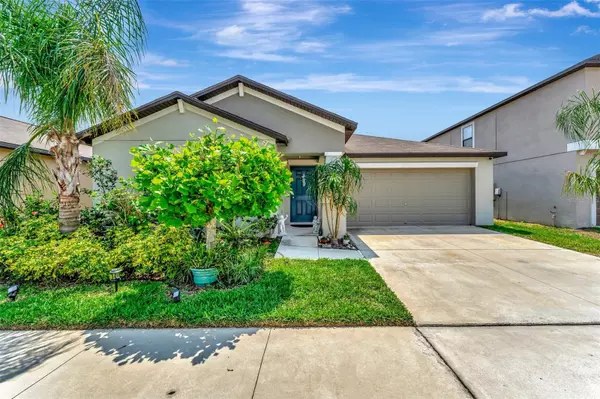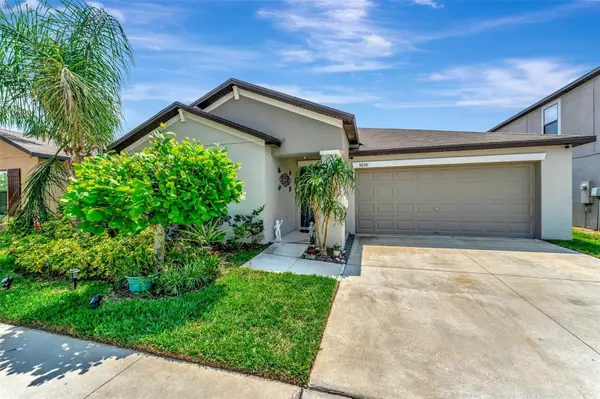$355,000
$355,000
For more information regarding the value of a property, please contact us for a free consultation.
9658 SAGE CREEK DR Ruskin, FL 33573
3 Beds
2 Baths
1,555 SqFt
Key Details
Sold Price $355,000
Property Type Single Family Home
Sub Type Single Family Residence
Listing Status Sold
Purchase Type For Sale
Square Footage 1,555 sqft
Price per Sqft $228
Subdivision Belmont
MLS Listing ID T3437007
Sold Date 05/18/23
Bedrooms 3
Full Baths 2
HOA Fees $13/ann
HOA Y/N Yes
Originating Board Stellar MLS
Year Built 2018
Annual Tax Amount $4,608
Lot Size 5,662 Sqft
Acres 0.13
Property Description
CHARMING LENNAR BUILT "DOVER' FLOOR PLAN OFFERING 3 BEDROOMS/2 BATHS. LIGHT AND BRIGHT LIVING SPACE WITH NEUTRAL COLORS. COOLING 18X18 CERAMIC TILE EVERYWHERE EXCEPT BEDROOMS. WELL MAINTAINED SPLIT BEDROOM FLOOR PLAN WITH 2-CAR GARAGE. ENJOY MEAL PREP WHILE INTERACTING WITH FAMILY OR GUESTS FROM THE OPEN KITCHEN FEATURING A SPACIOUS CENTER ISLAND! ENTERTAIN IN STYLE FROM THE STUNNING OUTSIDE LIVING SPACE! THIS BEAUTY IS NEAR GREAT AMENITIES, INCLUDING 2 TENNIS COURTS, HUGE RESORT-STYLE POOL, BASKETBALL AND PLAYGROUND ALL OVERLOOKING A GORGEOUS POND! SUPER CONVENIENT LOCATION MINUTES TO I-75, SHOPPING AND RESTAURANTS., MOST OF THE YARD HAS PVC PRIVACY FENCING.
Location
State FL
County Hillsborough
Community Belmont
Zoning PUD
Rooms
Other Rooms Inside Utility
Interior
Interior Features In Wall Pest System, Kitchen/Family Room Combo, Open Floorplan, Split Bedroom, Thermostat, Vaulted Ceiling(s), Walk-In Closet(s)
Heating Central, Electric, Heat Pump
Cooling Central Air
Flooring Carpet, Ceramic Tile
Furnishings Unfurnished
Fireplace false
Appliance Dishwasher, Disposal, Electric Water Heater, Microwave
Laundry Inside, Laundry Room
Exterior
Exterior Feature Hurricane Shutters, Irrigation System, Sidewalk
Garage Spaces 2.0
Community Features Deed Restrictions, Playground, Pool, Tennis Courts
Utilities Available Cable Available, Electricity Connected, Public, Sewer Connected, Street Lights, Water Available
Amenities Available Playground, Pool, Tennis Court(s)
Roof Type Shingle
Attached Garage true
Garage true
Private Pool No
Building
Lot Description In County, Level, Sidewalk, Paved
Entry Level One
Foundation Slab
Lot Size Range 0 to less than 1/4
Builder Name Lennar
Sewer Public Sewer
Water Public
Architectural Style Contemporary
Structure Type Block, Stucco
New Construction false
Schools
Elementary Schools Belmont Elementary School
Middle Schools Eisenhower-Hb
High Schools Sumner High School
Others
Pets Allowed Yes
HOA Fee Include Pool, Recreational Facilities
Senior Community No
Ownership Fee Simple
Monthly Total Fees $13
Acceptable Financing Cash, Conventional, FHA, VA Loan
Membership Fee Required Required
Listing Terms Cash, Conventional, FHA, VA Loan
Special Listing Condition None
Read Less
Want to know what your home might be worth? Contact us for a FREE valuation!

Our team is ready to help you sell your home for the highest possible price ASAP

© 2025 My Florida Regional MLS DBA Stellar MLS. All Rights Reserved.
Bought with STELLAR NON-MEMBER OFFICE
GET MORE INFORMATION





