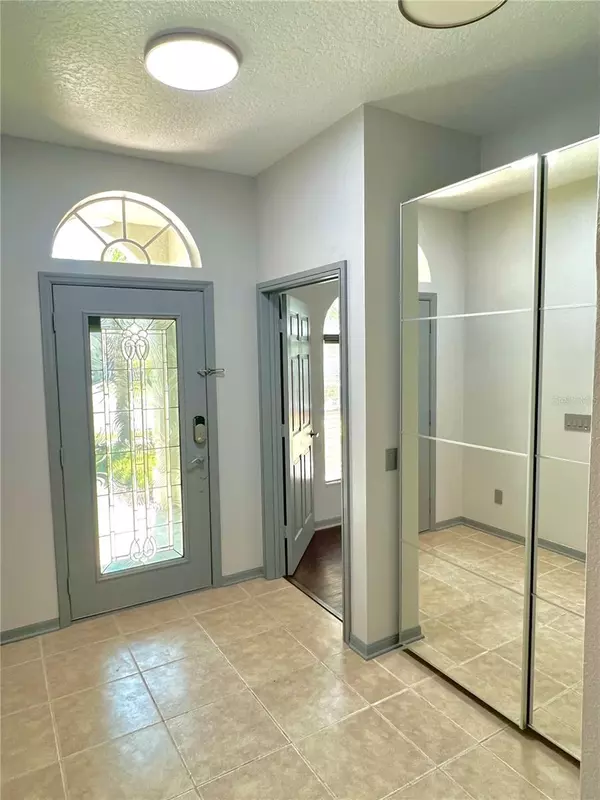$400,000
$415,000
3.6%For more information regarding the value of a property, please contact us for a free consultation.
30551 PALMERSTON PL Wesley Chapel, FL 33545
5 Beds
3 Baths
2,260 SqFt
Key Details
Sold Price $400,000
Property Type Single Family Home
Sub Type Single Family Residence
Listing Status Sold
Purchase Type For Sale
Square Footage 2,260 sqft
Price per Sqft $176
Subdivision Palm Cove Ph 02
MLS Listing ID T3435251
Sold Date 05/18/23
Bedrooms 5
Full Baths 3
Construction Status No Contingency
HOA Fees $92/mo
HOA Y/N Yes
Originating Board Stellar MLS
Year Built 2007
Annual Tax Amount $3,874
Lot Size 6,098 Sqft
Acres 0.14
Property Description
Amazing opportunity with this recently updated 5 bedroom/3 bath/2 car garage single family home! Open floor plan kitchen and living room layout. The extra large kitchen is a chef's dream, comes with 42 inch cabinets, lots of storage space, stone countertops, stainless steel appliances and a real range hood/vent thats routed to the exterior. Your holiday dinners can be extra special in the formal dining room or it can also be used as a great play room or an office space. You will appreciate the split bedroom floor plan. The master bedroom is located on the first floor so no need to worry about walking up and down the stairs all the time. It comes with a private bath with double sinks, walk-in shower, garden tub and a spacious walk-in closet. Also on the first floor on the opposite side of the home are three guest bedrooms and a guest bath. All bedrooms have ceiling fans. Another very unique feature in this home is the very private large living space on the second floor which features a large loft space, the 5th bedroom and another bathroom. Entertaining is a breeze with this great floor plan. The HVAC system is an ecosystem (very economic), completely updated in 2020. Fenced back yard. Hurricane reinforced garage door. Located just two minutes from the new entrance of I-75 making for convenient access to Tampa. Skip the traffic! Here is your chance to live in the desirable Palm Cove community with NO CDD fee, low HOA, resort-style community pool with a splash zone, playgrounds and more. Move-in-ready home with great features and in a fabulous location. Schedule your showing ASAP!
Location
State FL
County Pasco
Community Palm Cove Ph 02
Zoning MPUD
Rooms
Other Rooms Attic, Bonus Room, Den/Library/Office, Formal Dining Room Separate, Great Room, Inside Utility, Loft, Storage Rooms
Interior
Interior Features Ceiling Fans(s), Master Bedroom Main Floor, Open Floorplan, Split Bedroom, Stone Counters, Thermostat, Walk-In Closet(s)
Heating Central
Cooling Central Air
Flooring Laminate, Tile
Furnishings Unfurnished
Fireplace false
Appliance Dishwasher, Disposal, Electric Water Heater, Microwave, Range, Range Hood, Refrigerator
Laundry Inside, Laundry Room
Exterior
Exterior Feature Irrigation System
Parking Features Driveway, Garage Door Opener
Garage Spaces 2.0
Fence Fenced, Vinyl
Community Features Deed Restrictions, Park, Playground, Pool, Sidewalks
Utilities Available BB/HS Internet Available, Cable Available, Electricity Connected, Fiber Optics, Fire Hydrant, Public, Sewer Connected, Underground Utilities, Water Connected
Amenities Available Park, Playground, Pool
Roof Type Shingle
Porch Covered, Porch, Rear Porch
Attached Garage true
Garage true
Private Pool No
Building
Lot Description Cleared, In County, Paved
Story 2
Entry Level Two
Foundation Slab
Lot Size Range 0 to less than 1/4
Sewer Public Sewer
Water Public
Architectural Style Florida
Structure Type Block, Concrete, Stucco
New Construction false
Construction Status No Contingency
Schools
Elementary Schools Wesley Chapel Elementary-Po
Middle Schools Thomas E Weightman Middle-Po
High Schools Wesley Chapel High-Po
Others
Pets Allowed Yes
Senior Community No
Ownership Fee Simple
Monthly Total Fees $92
Acceptable Financing Cash, Conventional, FHA, VA Loan
Membership Fee Required Required
Listing Terms Cash, Conventional, FHA, VA Loan
Num of Pet 2
Special Listing Condition None
Read Less
Want to know what your home might be worth? Contact us for a FREE valuation!

Our team is ready to help you sell your home for the highest possible price ASAP

© 2024 My Florida Regional MLS DBA Stellar MLS. All Rights Reserved.
Bought with RE/MAX REALTY UNLIMITED
GET MORE INFORMATION





