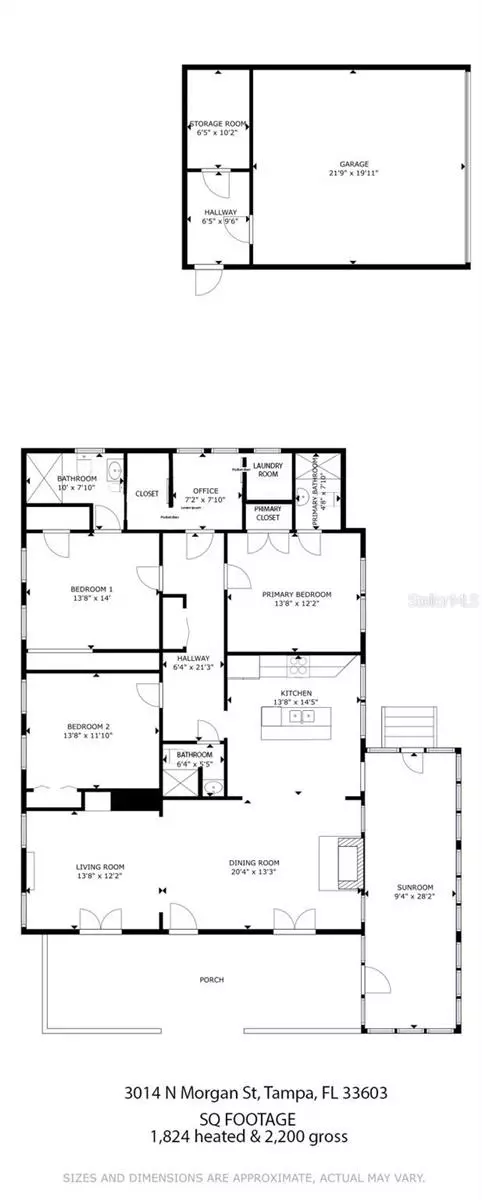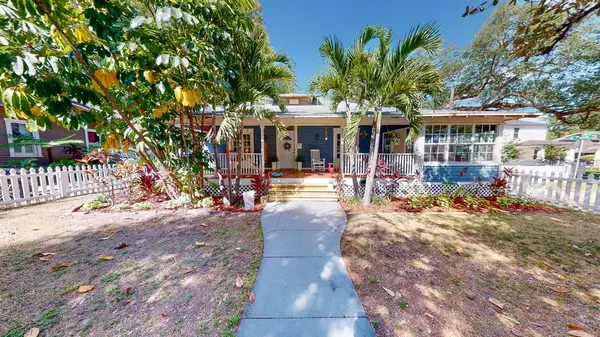$599,000
$599,000
For more information regarding the value of a property, please contact us for a free consultation.
3014 N MORGAN ST Tampa, FL 33603
4 Beds
3 Baths
1,824 SqFt
Key Details
Sold Price $599,000
Property Type Single Family Home
Sub Type Single Family Residence
Listing Status Sold
Purchase Type For Sale
Square Footage 1,824 sqft
Price per Sqft $328
Subdivision Morey
MLS Listing ID U8196136
Sold Date 05/24/23
Bedrooms 4
Full Baths 3
Construction Status Appraisal,Financing,Inspections
HOA Y/N No
Originating Board Stellar MLS
Year Built 1920
Annual Tax Amount $3,084
Lot Size 7,840 Sqft
Acres 0.18
Property Description
FLORIDA BUNGALOW at its finest! Only minutes from Raymond James Stadium, downtown Tampa, Ybor City, and the amazing Florida lifestyle that Tampa has to offer. Upon pulling up to the spacious CORNER LOT you are struck by the historic Florida charm and immediately see this home was meticulously maintained. The picture-perfect picket fence (refurbished in March 2023) frames the home giving it unmatched curb appeal. The front yard highlights are gorgeous, mature landscaping and a large, inviting front porch that is made for a morning cup of coffee or perhaps an iced tea on a hot Florida day. Stepping through the front door, you are immersed in positive energy and sunlight with the big new windows, gorgeous architecture, and open floor-plan. This MOVE-IN READY 1,800+ square foot bungalow features high ceilings, a beautiful fully enclosed Florida room, 4 large bedrooms, 3 updated bathrooms, and a stunning well-appointed kitchen. The family room flows right into the expansive dining room which also connects to the kitchen making it an entertainer's dream! Linking to one side of the kitchen is a bathroom which is perfect for guests; and it is adjacent to the hallway that leads to 4 bedrooms, 2 more bathrooms, tons of closet space, and additional storage. Also conveniently located by the bedrooms is the laundry room which makes that chore a breeze! Returning to the kitchen area leads you to the enormous Florida room which all extends into the back yard through the rear door, which only adds to the natural flow of the home. Stepping into the extensive and appealing back yard you almost forget that you are only minutes from downtown, Raymond James Stadium, Ybor, and all that Tampa has to offer. New pavers and a pergola were installed in 2021 making it yet another incredible entertainment space for friends and family. In addition to that, this is also how to access the recently painted detached oversized TWO-CAR garage. For a complete list of features & updates, please refer to the attached list. This HGTV ready home will not last, so please call for your safe and private showing today!
Location
State FL
County Hillsborough
Community Morey
Zoning RS-50
Interior
Interior Features Built-in Features, Ceiling Fans(s), Crown Molding, High Ceilings, Living Room/Dining Room Combo, Master Bedroom Main Floor, Solid Surface Counters, Thermostat, Vaulted Ceiling(s), Walk-In Closet(s), Window Treatments
Heating Central
Cooling Central Air
Flooring Laminate
Fireplace true
Appliance Dryer, Range, Refrigerator, Tankless Water Heater, Washer
Laundry Inside
Exterior
Exterior Feature Lighting, Sidewalk
Parking Features Alley Access, Driveway, Garage Door Opener, Garage Faces Side, Ground Level
Garage Spaces 2.0
Utilities Available BB/HS Internet Available, Cable Available, Cable Connected, Electricity Available, Electricity Connected, Phone Available, Public, Sewer Available, Sewer Connected, Street Lights, Water Available, Water Connected
Roof Type Shingle
Attached Garage false
Garage true
Private Pool No
Building
Lot Description Historic District, Landscaped
Entry Level One
Foundation Crawlspace
Lot Size Range 0 to less than 1/4
Sewer Public Sewer
Water Public
Structure Type Wood Frame
New Construction false
Construction Status Appraisal,Financing,Inspections
Others
Senior Community No
Ownership Fee Simple
Acceptable Financing Cash, Conventional, FHA, VA Loan
Listing Terms Cash, Conventional, FHA, VA Loan
Special Listing Condition None
Read Less
Want to know what your home might be worth? Contact us for a FREE valuation!

Our team is ready to help you sell your home for the highest possible price ASAP

© 2025 My Florida Regional MLS DBA Stellar MLS. All Rights Reserved.
Bought with NEXTHOME LEGACY REALTY
GET MORE INFORMATION





