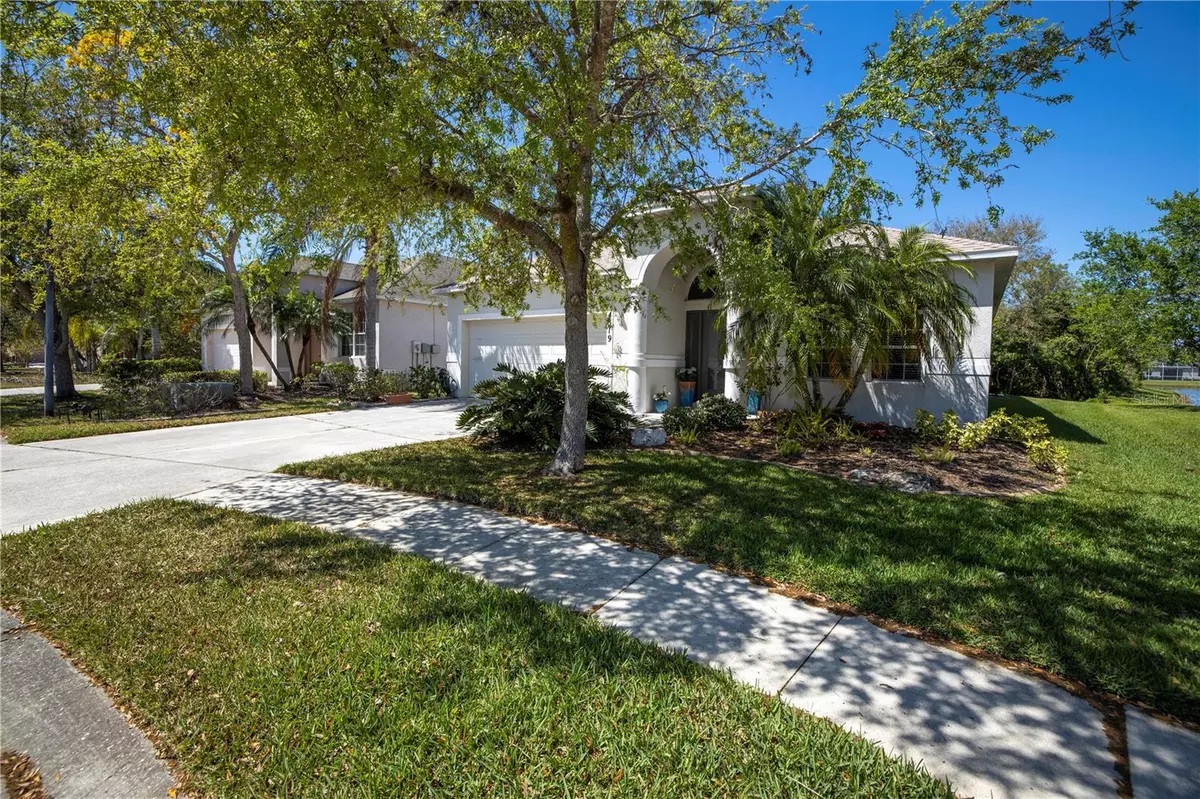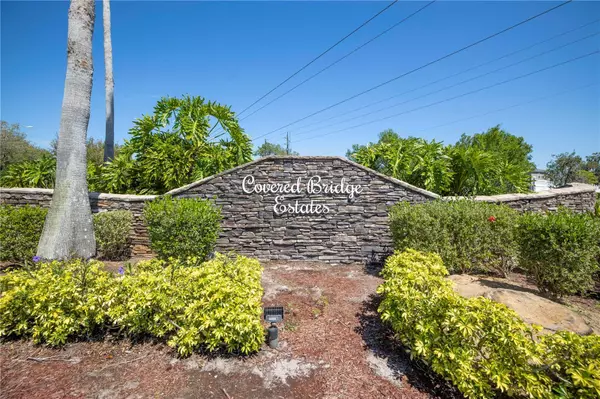$409,000
$409,000
For more information regarding the value of a property, please contact us for a free consultation.
4519 FERRYS MILL PL Ellenton, FL 34222
3 Beds
2 Baths
2,035 SqFt
Key Details
Sold Price $409,000
Property Type Single Family Home
Sub Type Single Family Residence
Listing Status Sold
Purchase Type For Sale
Square Footage 2,035 sqft
Price per Sqft $200
Subdivision Covered Bridge Estates Ph 7A-7E
MLS Listing ID U8191633
Sold Date 05/31/23
Bedrooms 3
Full Baths 2
HOA Fees $72/qua
HOA Y/N Yes
Originating Board Stellar MLS
Year Built 2005
Annual Tax Amount $2,887
Lot Size 6,969 Sqft
Acres 0.16
Property Description
Welcome to Covered Bridge Estates! Nestled in a quiet cul-de-sac with water views, this (3) bedroom, (2) bathroom BLOCK Construction home, at 2035 heated square feet, is truly a gem. Pride of ownership abounds as you view this meticulously maintained property, featuring a NEW Roof and New Corian Countertops. This lovely home sits on a large lot (7,157 sq ft) with a serene backyard lakeview. Upon entry to the home you are greeted with an Open Floor Plan where the living room, dining room and kitchen flow seamlessly to entertain with ease. Natural light bounds throughout. The kitchen offers cabinetry to accommodate a coffee bar or office nook. The flexibility of two living spaces along with a split-bedroom floor plan provides amenities sought by discerning buyers. Just beyond the dining room the front hallway leads to the (2) spacious bedrooms and full bathroom. Located on the opposite end of the house, the private Master Bedroom Suite is a true Owner's Retreat with a luxurious bathroom with soaking tub, walk-in shower, dual vanity, oversized walk-in closet and spacious office/nursery room. The Master bedroom opens out to a screened-in back porch which offers access to the backyard pond for fishing and lots of room for your furry friends to enjoy. There is even room to add a pool, if that is on your wishlist! Schedule your private showing today.
Location
State FL
County Manatee
Community Covered Bridge Estates Ph 7A-7E
Zoning PDR
Interior
Interior Features Cathedral Ceiling(s), Ceiling Fans(s), High Ceilings, Master Bedroom Main Floor, Open Floorplan, Split Bedroom, Vaulted Ceiling(s), Walk-In Closet(s), Window Treatments
Heating Central
Cooling Central Air
Flooring Carpet, Ceramic Tile, Vinyl
Fireplace false
Appliance Dishwasher, Disposal, Dryer, Electric Water Heater, Freezer, Ice Maker, Microwave, Range, Refrigerator, Washer
Laundry Inside, Laundry Room
Exterior
Exterior Feature Hurricane Shutters, Irrigation System, Lighting, Sidewalk, Sliding Doors
Parking Features Garage Door Opener, Workshop in Garage
Garage Spaces 2.0
Community Features Buyer Approval Required, Clubhouse, Fishing, Fitness Center, Lake, Park, Playground, Pool, Tennis Courts
Utilities Available Public
Amenities Available Basketball Court, Clubhouse
View Y/N 1
Water Access 1
Water Access Desc Lake
View Trees/Woods, Water
Roof Type Shingle
Attached Garage true
Garage true
Private Pool No
Building
Lot Description Cul-De-Sac
Story 1
Entry Level One
Foundation Slab
Lot Size Range 0 to less than 1/4
Sewer Public Sewer
Water Public
Structure Type Block
New Construction false
Schools
Elementary Schools Williams Elementary
Middle Schools Buffalo Creek Middle
High Schools Palmetto High
Others
Pets Allowed Yes
Senior Community No
Ownership Fee Simple
Monthly Total Fees $72
Acceptable Financing Cash, Conventional, FHA, VA Loan
Membership Fee Required Required
Listing Terms Cash, Conventional, FHA, VA Loan
Special Listing Condition None
Read Less
Want to know what your home might be worth? Contact us for a FREE valuation!

Our team is ready to help you sell your home for the highest possible price ASAP

© 2025 My Florida Regional MLS DBA Stellar MLS. All Rights Reserved.
Bought with EZ CHOICE REALTY
GET MORE INFORMATION





