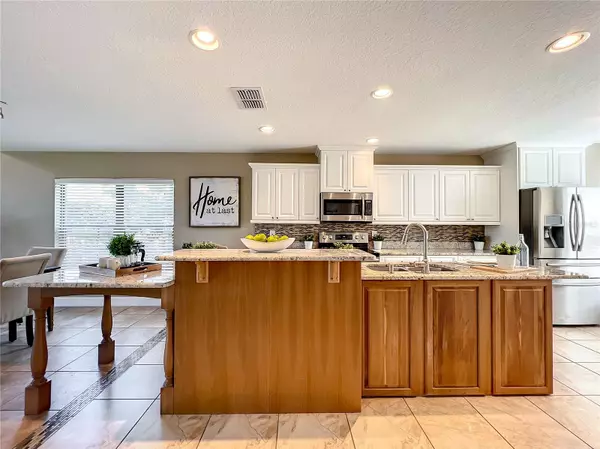$496,000
$455,000
9.0%For more information regarding the value of a property, please contact us for a free consultation.
2588 RIVER RIDGE DR Orlando, FL 32825
4 Beds
3 Baths
2,098 SqFt
Key Details
Sold Price $496,000
Property Type Single Family Home
Sub Type Single Family Residence
Listing Status Sold
Purchase Type For Sale
Square Footage 2,098 sqft
Price per Sqft $236
Subdivision Curry Ford Road East Ph 03
MLS Listing ID O6104809
Sold Date 05/31/23
Bedrooms 4
Full Baths 2
Half Baths 1
Construction Status Inspections
HOA Fees $16/ann
HOA Y/N Yes
Originating Board Stellar MLS
Year Built 1998
Annual Tax Amount $3,782
Lot Size 5,227 Sqft
Acres 0.12
Property Description
Welcome Home to this Beautiful 4 bedroom, 2.5 bath two story home in one of the area's Most Desirable neighborhoods in East Orlando – with LOW HOA. Come inside the captivating front entry and discover luxurious architectural details, impressive volume ceilings and Stunning Updated Kitchen with massive center Island - the heart of the home, perfect for gathering together as family & friends – with Stainless Steel appliances, White Solid Wood cabinets, White & Gray Granite counters, wine rack, custom eat-in dining at the island, and generous Pantry, all overlooking the large family room with bright and open two story ceiling. The stunning water views from every window make this property a perfect retreat from the hustle and bustle of daily life. French doors beckon you outside to sit and relax in the covered lanai, the perfect space for comfortable living and entertaining, and enjoy the large backyard beside a sparkling pond. Inside, experience the spacious first floor Master Retreat with relaxing water views, vaulted ceiling, and spa-like ensuite bath which offers a relaxing oasis complete with double sinks, massive walk-in glassed shower, and roomy walk-in closet. Upstairs a large loft area opens to three additional bedrooms and full bath complete with tub. Completely remodeled and partially rebuilt in 2014 – the Roof, Energy Efficient spray-foam Insulation in the attic, double paned windows, kitchen, bathrooms, plumbing, AC, electrical, flooring and more were ALL NEW in 2014! If that isn't enough, the home offers a Google Nest Thermostat, Samsung “Smart Things Hub” and an 8 channel security camera system with 7 outdoor cameras installed. And did I mention, there is NO carpet in the entire home! Perfection! Located just minutes from Orlando International Airport, Waterford Lakes abundant shopping and dining, and super close to the 417 Expressway & 528 Beachline - which gives quick access to Beaches, Theme-parks, and Downtown Orlando - it's close to everything! Come make this Dream Home your own and Discover your Best Life in River Pointe Orlando! Deadline to submit all offers 6:00 pm, Sunday 5/7/2023. Thank you!
Location
State FL
County Orange
Community Curry Ford Road East Ph 03
Zoning P-D
Interior
Interior Features Cathedral Ceiling(s), Ceiling Fans(s), Eat-in Kitchen, High Ceilings, Kitchen/Family Room Combo, Master Bedroom Main Floor, Open Floorplan, Solid Wood Cabinets, Stone Counters, Thermostat, Vaulted Ceiling(s), Walk-In Closet(s), Window Treatments
Heating Central, Electric
Cooling Central Air
Flooring Ceramic Tile, Laminate
Fireplace false
Appliance Dishwasher, Disposal, Dryer, Electric Water Heater, Exhaust Fan, Microwave, Range, Range Hood, Refrigerator, Washer
Laundry Laundry Room
Exterior
Exterior Feature French Doors, Irrigation System, Rain Gutters, Sidewalk
Garage Spaces 2.0
Community Features Deed Restrictions, Park, Playground, Sidewalks
Utilities Available Cable Connected, Electricity Connected, Public, Sewer Connected, Street Lights, Underground Utilities, Water Connected
Amenities Available Basketball Court, Park, Playground
View Y/N 1
Water Access 1
Water Access Desc Pond
View Water
Roof Type Shingle
Porch Covered, Patio
Attached Garage true
Garage true
Private Pool No
Building
Story 2
Entry Level Two
Foundation Block
Lot Size Range 0 to less than 1/4
Sewer Public Sewer
Water Public
Architectural Style Contemporary
Structure Type Block, Wood Frame
New Construction false
Construction Status Inspections
Schools
Elementary Schools Cypress Springs Elem
Middle Schools Legacy Middle
High Schools University High
Others
Pets Allowed Yes
Senior Community No
Ownership Fee Simple
Monthly Total Fees $16
Acceptable Financing Cash, Conventional, FHA, VA Loan
Membership Fee Required Required
Listing Terms Cash, Conventional, FHA, VA Loan
Special Listing Condition None
Read Less
Want to know what your home might be worth? Contact us for a FREE valuation!

Our team is ready to help you sell your home for the highest possible price ASAP

© 2025 My Florida Regional MLS DBA Stellar MLS. All Rights Reserved.
Bought with EXP REALTY LLC
GET MORE INFORMATION





