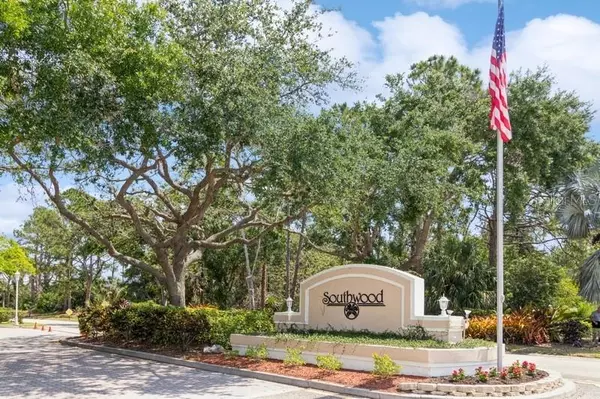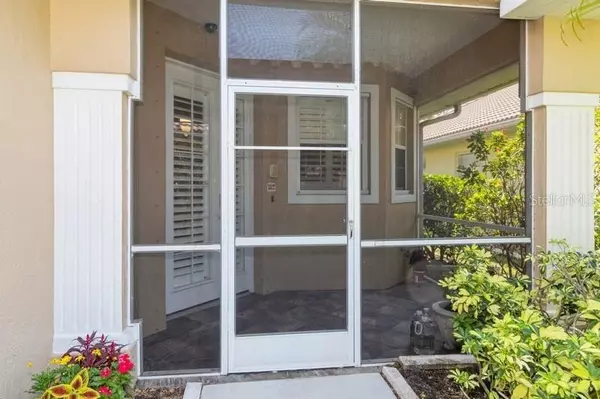$445,000
$469,900
5.3%For more information regarding the value of a property, please contact us for a free consultation.
5042 SEAGRASS DR Venice, FL 34293
3 Beds
2 Baths
1,895 SqFt
Key Details
Sold Price $445,000
Property Type Single Family Home
Sub Type Single Family Residence
Listing Status Sold
Purchase Type For Sale
Square Footage 1,895 sqft
Price per Sqft $234
Subdivision Sweetwater Villas At Southwood Ph 02
MLS Listing ID N6126437
Sold Date 06/15/23
Bedrooms 3
Full Baths 2
HOA Fees $295/qua
HOA Y/N Yes
Originating Board Stellar MLS
Year Built 2003
Annual Tax Amount $4,498
Lot Size 5,662 Sqft
Acres 0.13
Lot Dimensions 44'F x 125'R x 44'B x 132'L
Property Description
Welcome Home to the beautiful Maintenance Free Community of Sweetwater Villas at Southwood. This 92-home, Gated Community offers a heated pool, a clubhouse with library, kitchen and meeting space where residents gather for social events. The community has sidewalks and is pet friendly. This stunning, quality-built home features 3 Bedrooms, 2 Baths, a Den and a large Florida Room that adds an additional 320 sq. Ft. (not included in the sq. Footage). One bedroom has French doors and could easily be used as an office. The entire home is ADA compliant with NO steps and wider doorways. As you enter the home through the front screened lanai area, you will notice the attention to detail with 9'5" ceilings, backlit tray ceilings, double step crown moldings, chair rails, fluted columns and recessed lighting with dimmers. There is Neutral Ceramic Tile and Plantation Shutters throughout. This home has a well-designed, very functional Kitchen with solid surface counters, bar area and all the appliances you will need. The Great Room leads to a Den area with French Doors opening out to the beautiful light filled Florida Room that features ceiling fans and 4 sets of sliders that open to the paver patio for indoor/outdoor entertaining. Enjoy the sounds of nature as you enjoy your morning cup of coffee in the Florida Room that backs to a quiet preserve area. The Primary Suite features 2 closets, with one being a walk-in, a door leading out to the Florida Room as well as an en-suite with walk-in shower, double sinks, a heat lamp and under cabinet lighting. The deeper garage (18' x 28') is fully insulated and offers a work bench and built-in cabinets. The Owner is really saving on his energy costs with two photovoltaic cells that have reduced the electric bill to approximately $27.24 per month with a rebate check back at the end of every year from FPL (Cost - $42,300 - owned). A 19 Seer A/C unit was installed in 2019, that would easily also cool the Florida Room and Garage if so desired. The home has an on-demand water heater and central vac. A Turtle Roof Treatment by Tropic Guard was added in 2018, virtually eliminating mold and dirt, while adding years to its useful life. The Roof was decked with Solar board for added energy efficiency. A whole house water filtration system (still in place - seller hasn't used) was replaced with kitchen R.O. System for the sink and Ice maker. This home comes fully furnished with all the “Tommy Bahama” Style furniture and artwork (Great Room TV, Wine Jail, Wine and Birdbath do not Convey). The Seller is also including a Home Warranty. No CDD Fee. This is truly Paradise where you are just minutes to Historic Venice Island with its quaint shops, restaurants, art galleries and beautiful beach. Take in a show at the Venice Theatre. Watch the waves crash at the South Jetty or the Venice Fishing Pier. Easy access to I-75, Sarasota, Siesta Key, St. Armands Circle, Casey Key, Nokomis Beach and Manasota Beach. Explore the New Downtown Wellen Park area with its shops, restaurants, biking trails, concerts, 80-acre lake and the Atlanta Braves Stadium and Tiki Bar. There is so much to see and do!
Location
State FL
County Sarasota
Community Sweetwater Villas At Southwood Ph 02
Zoning RSF2
Rooms
Other Rooms Den/Library/Office, Florida Room, Inside Utility
Interior
Interior Features Accessibility Features, Ceiling Fans(s), Central Vaccum, Chair Rail, Coffered Ceiling(s), Crown Molding, Eat-in Kitchen, High Ceilings, Open Floorplan, Solid Surface Counters, Thermostat, Walk-In Closet(s), Window Treatments
Heating Central, Electric, Solar
Cooling Central Air
Flooring Ceramic Tile
Furnishings Furnished
Fireplace false
Appliance Built-In Oven, Cooktop, Dishwasher, Disposal, Dryer, Microwave, Refrigerator, Tankless Water Heater, Washer
Laundry Inside, Laundry Room
Exterior
Exterior Feature French Doors, Hurricane Shutters, Irrigation System, Lighting, Rain Gutters, Sidewalk, Sliding Doors
Parking Features Garage Door Opener, Ground Level, Oversized, Workshop in Garage
Garage Spaces 2.0
Community Features Clubhouse, Deed Restrictions, Gated, Irrigation-Reclaimed Water, Pool, Sidewalks
Utilities Available Cable Connected, Electricity Connected, Phone Available, Sewer Connected, Solar, Sprinkler Recycled, Street Lights, Underground Utilities, Water Connected
Amenities Available Gated, Pool
View Trees/Woods
Roof Type Tile
Porch Covered, Enclosed, Front Porch, Patio, Screened
Attached Garage true
Garage true
Private Pool No
Building
Lot Description Level, Paved, Private
Story 1
Entry Level One
Foundation Slab
Lot Size Range 0 to less than 1/4
Sewer Public Sewer
Water Canal/Lake For Irrigation
Architectural Style Ranch
Structure Type Block, Stucco
New Construction false
Schools
Elementary Schools Taylor Ranch Elementary
Middle Schools Venice Area Middle
High Schools Venice Senior High
Others
Pets Allowed Yes
HOA Fee Include Pool, Escrow Reserves Fund, Maintenance Grounds, Management, Pool, Private Road
Senior Community No
Ownership Fee Simple
Monthly Total Fees $295
Acceptable Financing Cash, Conventional, FHA, VA Loan
Membership Fee Required Required
Listing Terms Cash, Conventional, FHA, VA Loan
Special Listing Condition None
Read Less
Want to know what your home might be worth? Contact us for a FREE valuation!

Our team is ready to help you sell your home for the highest possible price ASAP

© 2025 My Florida Regional MLS DBA Stellar MLS. All Rights Reserved.
Bought with RE/MAX ALLIANCE GROUP
GET MORE INFORMATION





