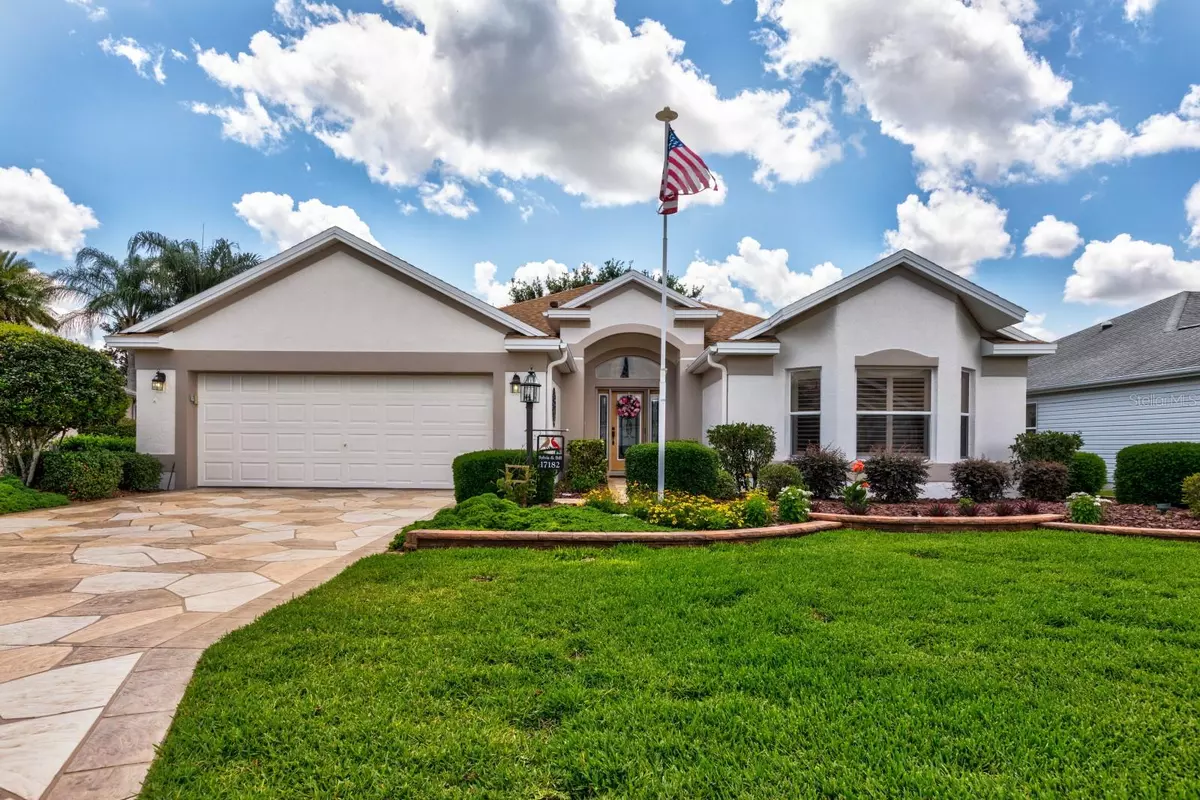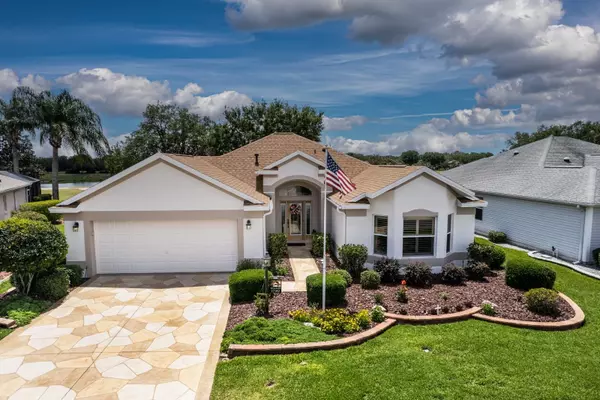$644,900
$644,900
For more information regarding the value of a property, please contact us for a free consultation.
17182 SE 79TH MCLAWREN TER The Villages, FL 32162
3 Beds
2 Baths
2,027 SqFt
Key Details
Sold Price $644,900
Property Type Single Family Home
Sub Type Single Family Residence
Listing Status Sold
Purchase Type For Sale
Square Footage 2,027 sqft
Price per Sqft $318
Subdivision Villages/Marion Un 56
MLS Listing ID G5068185
Sold Date 06/20/23
Bedrooms 3
Full Baths 2
Construction Status Inspections
HOA Y/N No
Originating Board Stellar MLS
Year Built 2003
Annual Tax Amount $5,436
Lot Size 7,840 Sqft
Acres 0.18
Property Description
SPECTACULAR DESIGNER LANTANA IN THE SOUGHT AFTER VILLAGE OF CALUMET GROVE ON NANCY LOPEZ CHAMPIONSHIP GOLF COURSE. This STUNNING gem offers its' new owner with one of the BEST VIEWS in The Villages! Golf course, WATER and majestic oak trees provides that million-dollar view without having to spend it! The home has been well maintained recently given a new coat of paint and new roof! Beautiful hardwood and tile flooring throughout the interior of home, PLANTATION shutters and a welcoming curb appeal this designer home offers. Hot summer days bring HIGH utility bills! Not in this house, solar system added to this great home reducing its' electricity bill by 90/95% of what it was. This home is made for ENTERTAINING! It features an extended large enclosed lanai with plenty of room for an outdoor kitchen/bar where family and friends can RELAX and enjoy the views with the privacy you would expect. Walking through the front door, your eyes are DRAWN to the oversized picture window unleashing the view of the century. The house just invites you in to a well decorated OPEN floor plan with plenty of windows to allow in all the NATURAL light you would want. As you walk in the foyer, you are led to guest quarters on the left and open living area with CROWN MOLDING straight ahead. The dining/living rooms are SPACIOUS leading to casual dining area just off the kitchen. The kitchen features hard surface countertops, stainless steel appliances, breakfast bar and cabinet pantry. The master bedroom boasts HIGH ceilings featuring an OVERSIZED closet and en suite bath with dual sinks, large walkin shower, and beauty area! The guest quarters offer 2 large bedrooms and private bath with walk in glass enclosed shower. This home offers the lifestyle you want when you move to The Villages! AMAZING home, phenomenal views, zero BOND Balance and a fantastic location! This is a must see! Let me be the first to Welcome YOU Home!
Location
State FL
County Marion
Community Villages/Marion Un 56
Zoning PUD
Interior
Interior Features Ceiling Fans(s), Crown Molding, High Ceilings, Kitchen/Family Room Combo, Living Room/Dining Room Combo, Open Floorplan, Solid Surface Counters, Stone Counters, Thermostat, Window Treatments
Heating Central, Electric, Natural Gas
Cooling Central Air, Humidity Control
Flooring Carpet, Ceramic Tile, Hardwood
Fireplace false
Appliance Dishwasher, Disposal, Dryer, Microwave, Range, Refrigerator, Washer
Laundry Inside, Laundry Room
Exterior
Exterior Feature Irrigation System, Lighting, Rain Gutters
Garage Spaces 2.0
Community Features Community Mailbox, Deed Restrictions, Gated, Golf Carts OK, Golf, Pool, Sidewalks, Tennis Courts
Utilities Available Electricity Connected, Natural Gas Connected, Private, Public, Sewer Connected, Water Connected
Amenities Available Fitness Center, Golf Course, Park, Pickleball Court(s), Pool, Recreation Facilities, Tennis Court(s), Trail(s)
View Golf Course, Water
Roof Type Shingle
Porch Covered, Enclosed, Patio, Rear Porch
Attached Garage true
Garage true
Private Pool No
Building
Lot Description On Golf Course, Sidewalk, Paved
Entry Level One
Foundation Slab
Lot Size Range 0 to less than 1/4
Sewer Public Sewer
Water Public
Structure Type Block, Stucco
New Construction false
Construction Status Inspections
Others
Pets Allowed Yes
Senior Community Yes
Pet Size Large (61-100 Lbs.)
Ownership Fee Simple
Acceptable Financing Cash, Conventional, FHA, VA Loan
Listing Terms Cash, Conventional, FHA, VA Loan
Num of Pet 2
Special Listing Condition None
Read Less
Want to know what your home might be worth? Contact us for a FREE valuation!

Our team is ready to help you sell your home for the highest possible price ASAP

© 2025 My Florida Regional MLS DBA Stellar MLS. All Rights Reserved.
Bought with GEORGE ANN LAVENDER PROPERITES
GET MORE INFORMATION





