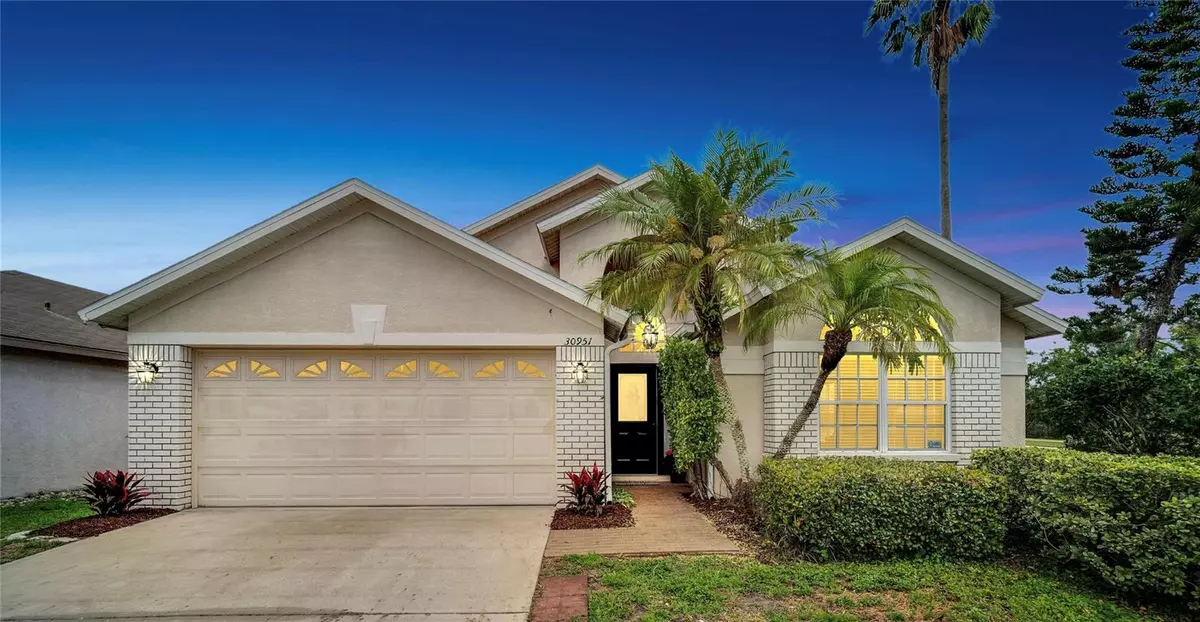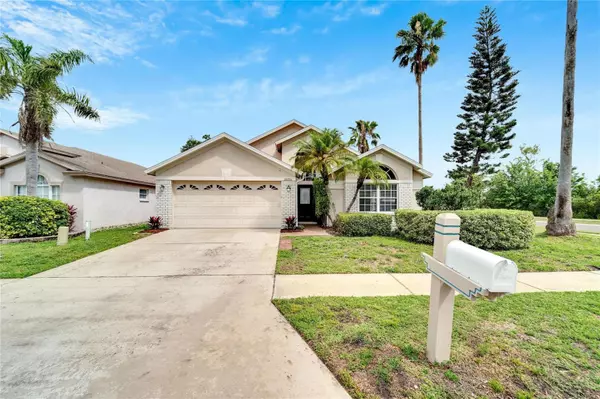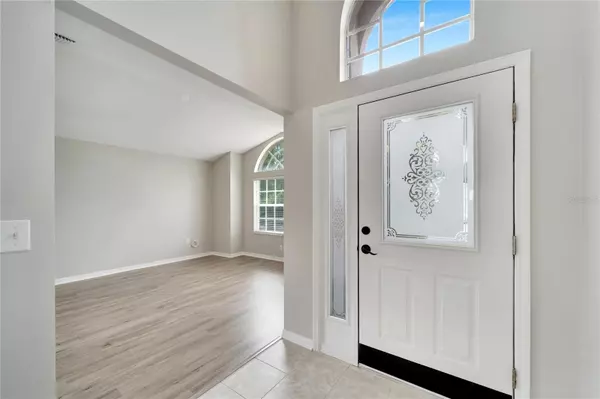$390,000
$419,900
7.1%For more information regarding the value of a property, please contact us for a free consultation.
30951 BURLEIGH DR Wesley Chapel, FL 33543
3 Beds
2 Baths
1,954 SqFt
Key Details
Sold Price $390,000
Property Type Single Family Home
Sub Type Single Family Residence
Listing Status Sold
Purchase Type For Sale
Square Footage 1,954 sqft
Price per Sqft $199
Subdivision Meadow Pointe Prcl 17
MLS Listing ID T3442510
Sold Date 06/23/23
Bedrooms 3
Full Baths 2
Construction Status Inspections
HOA Y/N No
Originating Board Stellar MLS
Year Built 2001
Annual Tax Amount $3,191
Lot Size 10,890 Sqft
Acres 0.25
Property Description
HUGE PRICE DROP!!Motivated Seller WILLING TO HELP WITH BUYERS CLOSING COSTS WITH THE RIGHT OFFER!!!. Come see this immaculate "Move-in Ready" 3 bedroom, 2 bathroom corner lot home in a "Top” rated school district in the Wesley Chapel area. This beautiful single family home boasts a freshly painted interior and New Vinyl Plank flooring. The bright kitchen is an ideal gathering spot for family and friends, featuring a lovely QUARTZ countertop and granite island. The warm and inviting colors throughout the house will make you feel right at home. The open back yard is the perfect spot to sit, relax and sip your morning coffee while enjoying nature's beauty. The newer roof is only 6 years old. The Meadow Pointe II community is in a central location and features a clubhouse, fitness center, community pool, tennis courts, basketball courts, racquetball courts, sand volleyball, a playground and picturesque walking trails. It's conveniently located near restaurants, shopping, grocery stores, USF, hospitals and new medical facilities. The Wiregrass Mall, Premium Outlet Mall, Tampa International Airport and I-75 are only minutes away! This is an opportunity that you don't want to miss, GO AHEAD and schedule your showing TODAY!
Location
State FL
County Pasco
Community Meadow Pointe Prcl 17
Zoning MPUD
Interior
Interior Features Ceiling Fans(s), Eat-in Kitchen, High Ceilings, Kitchen/Family Room Combo, Master Bedroom Main Floor, Split Bedroom, Thermostat, Walk-In Closet(s)
Heating Central, Electric
Cooling Central Air
Flooring Carpet, Ceramic Tile, Tile, Vinyl
Furnishings Unfurnished
Fireplace false
Appliance Dishwasher, Gas Water Heater, Microwave
Laundry Laundry Room
Exterior
Exterior Feature Irrigation System, Sidewalk, Sliding Doors, Sprinkler Metered
Parking Features Driveway, Garage Door Opener, Ground Level
Garage Spaces 2.0
Community Features Deed Restrictions, Fitness Center, Gated, Park, Playground, Pool, Tennis Courts
Utilities Available BB/HS Internet Available, Cable Available, Electricity Connected, Natural Gas Available, Natural Gas Connected, Public, Sewer Connected, Sprinkler Recycled, Street Lights, Water Connected
Amenities Available Basketball Court, Pool
Roof Type Shingle
Attached Garage true
Garage true
Private Pool No
Building
Lot Description Conservation Area, Corner Lot, Sidewalk, Paved
Entry Level One
Foundation Slab
Lot Size Range 1/4 to less than 1/2
Sewer Public Sewer
Water Public
Structure Type Block, Concrete, Stucco
New Construction false
Construction Status Inspections
Schools
Elementary Schools Wiregrass Elementary
Middle Schools John Long Middle-Po
High Schools Wiregrass Ranch High-Po
Others
Pets Allowed Yes
Senior Community No
Ownership Fee Simple
Acceptable Financing Cash, Conventional, FHA, VA Loan
Membership Fee Required None
Listing Terms Cash, Conventional, FHA, VA Loan
Special Listing Condition Probate Listing
Read Less
Want to know what your home might be worth? Contact us for a FREE valuation!

Our team is ready to help you sell your home for the highest possible price ASAP

© 2025 My Florida Regional MLS DBA Stellar MLS. All Rights Reserved.
Bought with LPT REALTY, LLC
GET MORE INFORMATION





