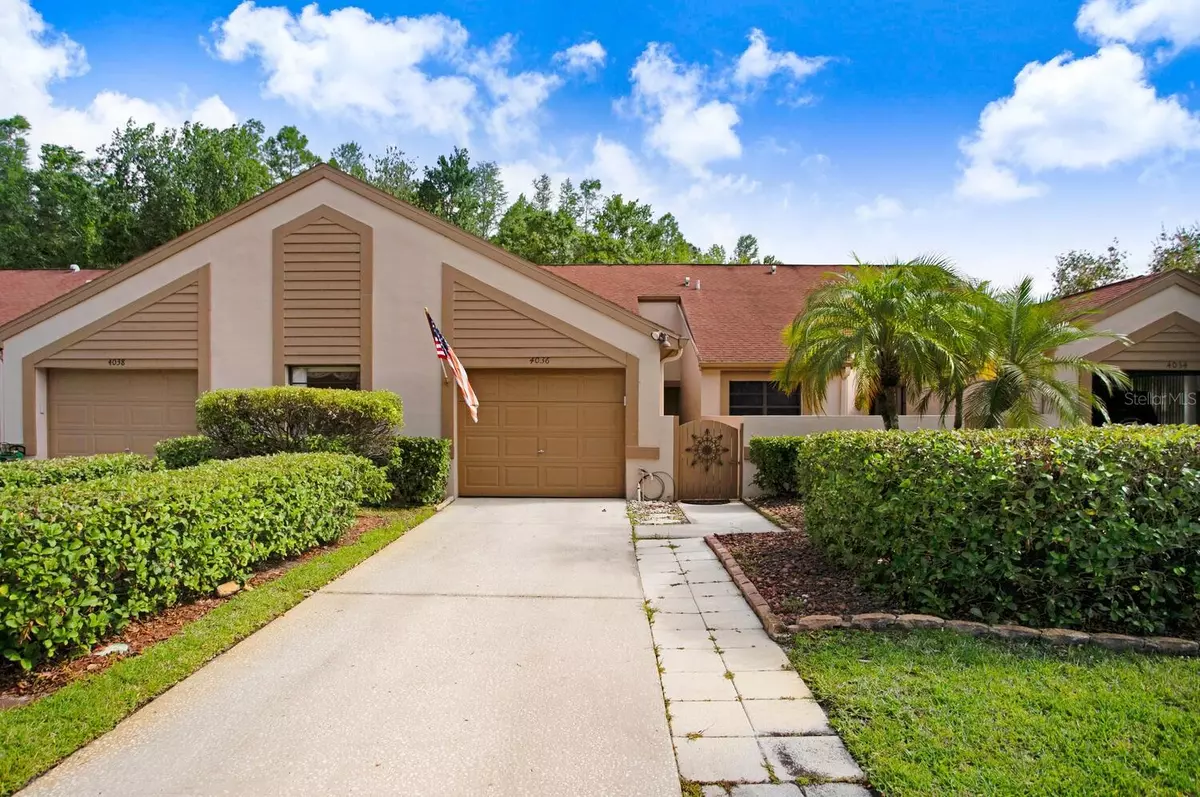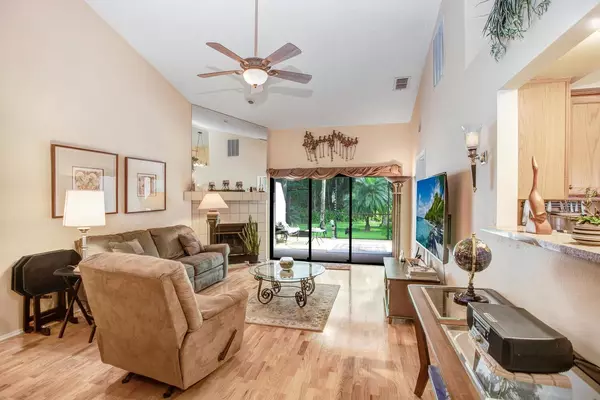$345,000
$355,000
2.8%For more information regarding the value of a property, please contact us for a free consultation.
4036 MERMOOR CT Palm Harbor, FL 34685
3 Beds
2 Baths
1,280 SqFt
Key Details
Sold Price $345,000
Property Type Single Family Home
Sub Type Villa
Listing Status Sold
Purchase Type For Sale
Square Footage 1,280 sqft
Price per Sqft $269
Subdivision Brookhaven
MLS Listing ID T3440956
Sold Date 06/23/23
Bedrooms 3
Full Baths 2
Condo Fees $70
Construction Status Inspections
HOA Fees $299/mo
HOA Y/N Yes
Originating Board Stellar MLS
Year Built 1988
Annual Tax Amount $3,199
Lot Size 4,791 Sqft
Acres 0.11
Property Description
FLORIDA LIFESTYLE AT IT'S FINEST IN HIGHLY THE DESIRABLE LANDSBROOKE AREA OF PALM HARBOR!!! This beautiful BARELY USED 3 Bed/2 Bath/1 Car Garage MAINTENANCE-FREE VILLA sits on a serene CONSERVATION LOT in the Gated Community of Brookhaven. This home features priceless nature views with no neighbors behind, natural wood floors, granite countertops, stainless steel appliances and the extra cabinetry gives you considerable storage in the bright and spacious eat-in kitchen. Open floorpan with cathedral ceilings, wood burning fireplace for those cozy nights. Use the 3rd BEDROOM as a home office, den or playroom. Relax on the screened Lanai while sipping your morning coffee and see deer and songbirds out your back door. Quiet street with cul de sac is the perfect setting for peaceful living. Community Amenities include a POOL, PARK, TENNIS, BASKETBALL and BIKE Paths. Absolute ideal location minutes away from Beaches, Restaurants, Shopping, and Golf Courses. Don't miss this amazing opportunity to live the true Florida lifestyle.Suitable for VA and FHA and will appraise. ALL PATIO FURNITURE, KITCHEN TABLE/CHAIRS AND ALL FURNISHINGS IN BEDROOM #2 ARE INCLUDED IN THE SALE OF THIS HOME.
Location
State FL
County Pinellas
Community Brookhaven
Zoning RPD-2.5_1.
Interior
Interior Features Cathedral Ceiling(s), Ceiling Fans(s), Eat-in Kitchen, Living Room/Dining Room Combo, Master Bedroom Main Floor, Open Floorplan, Stone Counters
Heating Electric, Heat Pump
Cooling Central Air
Flooring Ceramic Tile, Wood
Fireplaces Type Family Room, Wood Burning
Fireplace true
Appliance Dishwasher, Disposal, Dryer, Electric Water Heater, Microwave, Range, Refrigerator, Washer, Water Softener
Exterior
Exterior Feature Irrigation System, Sidewalk, Sliding Doors
Parking Features Garage Door Opener
Garage Spaces 1.0
Community Features Deed Restrictions, Gated, Park, Playground, Pool, Sidewalks, Tennis Courts
Utilities Available BB/HS Internet Available, Cable Connected, Electricity Available, Fire Hydrant, Phone Available, Public, Street Lights, Water Available, Water Connected
View Trees/Woods
Roof Type Shingle
Attached Garage true
Garage true
Private Pool No
Building
Lot Description Cul-De-Sac, City Limits, Paved
Entry Level One
Foundation Slab
Lot Size Range 0 to less than 1/4
Sewer Public Sewer
Water None
Structure Type Block
New Construction false
Construction Status Inspections
Schools
Elementary Schools Cypress Woods Elementary-Pn
Middle Schools Carwise Middle-Pn
High Schools East Lake High-Pn
Others
Pets Allowed Number Limit, Size Limit, Yes
HOA Fee Include Escrow Reserves Fund, Maintenance Structure, Maintenance Grounds, Pool, Trash
Senior Community No
Pet Size Small (16-35 Lbs.)
Ownership Fee Simple
Monthly Total Fees $382
Acceptable Financing Cash, Conventional, FHA, VA Loan
Membership Fee Required Required
Listing Terms Cash, Conventional, FHA, VA Loan
Num of Pet 1
Special Listing Condition None
Read Less
Want to know what your home might be worth? Contact us for a FREE valuation!

Our team is ready to help you sell your home for the highest possible price ASAP

© 2025 My Florida Regional MLS DBA Stellar MLS. All Rights Reserved.
Bought with BHHS FLORIDA PROPERTIES GROUP
GET MORE INFORMATION





