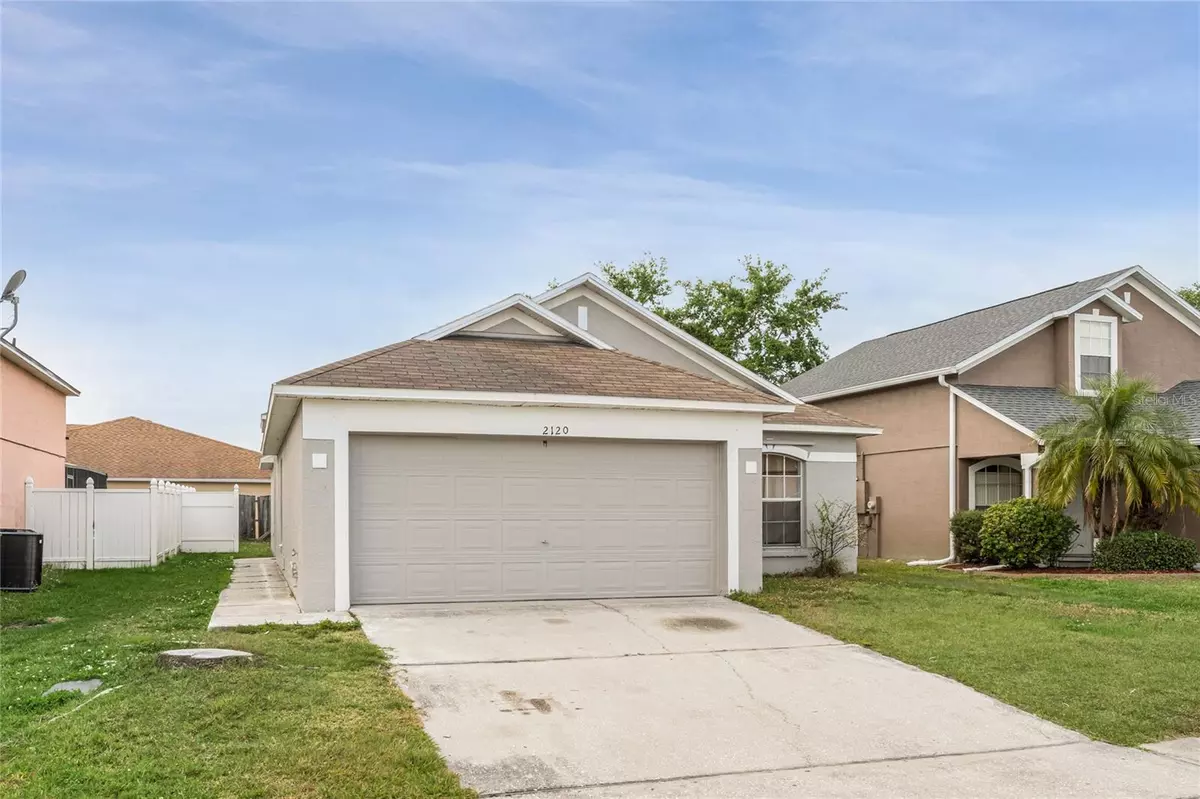$345,000
$345,000
For more information regarding the value of a property, please contact us for a free consultation.
2120 JESSA DR Kissimmee, FL 34743
3 Beds
2 Baths
1,313 SqFt
Key Details
Sold Price $345,000
Property Type Single Family Home
Sub Type Single Family Residence
Listing Status Sold
Purchase Type For Sale
Square Footage 1,313 sqft
Price per Sqft $262
Subdivision Marisol Ph 04
MLS Listing ID O6099412
Sold Date 06/27/23
Bedrooms 3
Full Baths 2
Construction Status Appraisal,Financing,Inspections
HOA Fees $24/ann
HOA Y/N Yes
Originating Board Stellar MLS
Year Built 2000
Annual Tax Amount $3,467
Lot Size 4,791 Sqft
Acres 0.11
Property Description
Look no More! This home is the perfect move in ready home with tons of upgrades. As you make your way into the home, you are greeted with beautiful ceramic tile that opens to the family room, and kitchen area. The home features an open floor plan making it great for entertaining all of your family and friends. The star of this home is the kitchen that features all new cabinets, and granite counter tops, the house chef is sure to love the space and storage. The interior of the home has fresh paint, with new updated modern bathrooms. Home has new ceramic tile throughout and laminate flooring in every room. The homes master features plenty of space for that king size bed and that amazing master bath features marble like tile in the walk-in shower, dual vanity sinks, water closet and a walk-in closet. This home is equipped with great upgrades saving you thousands! You can't beat the location, only 25 min from Lake Nona's Medical City, 30 min from Disney, and just minuets away from Shopping and Dining. Truly, a turnkey home with nothing to worry about except creating loving memories with your loved ones. Schedule your appointment, or reach out directly for a private tour. Seller Incentive for buyers, See more details in realtor remarks.
Location
State FL
County Osceola
Community Marisol Ph 04
Zoning KMPU
Interior
Interior Features Ceiling Fans(s), Master Bedroom Main Floor, Open Floorplan
Heating Electric
Cooling Central Air
Flooring Ceramic Tile
Fireplace false
Appliance Disposal, Microwave, Range, Refrigerator
Exterior
Exterior Feature Hurricane Shutters, Sidewalk, Sliding Doors, Storage
Garage Spaces 2.0
Utilities Available Public
Roof Type Shingle
Attached Garage true
Garage true
Private Pool No
Building
Entry Level One
Foundation Slab
Lot Size Range 0 to less than 1/4
Sewer Public Sewer
Water None
Structure Type Block
New Construction false
Construction Status Appraisal,Financing,Inspections
Others
Pets Allowed Yes
Senior Community No
Ownership Fee Simple
Monthly Total Fees $24
Acceptable Financing Cash, Conventional, FHA, VA Loan
Membership Fee Required Required
Listing Terms Cash, Conventional, FHA, VA Loan
Special Listing Condition None
Read Less
Want to know what your home might be worth? Contact us for a FREE valuation!

Our team is ready to help you sell your home for the highest possible price ASAP

© 2024 My Florida Regional MLS DBA Stellar MLS. All Rights Reserved.
Bought with MAINFRAME REAL ESTATE
GET MORE INFORMATION





