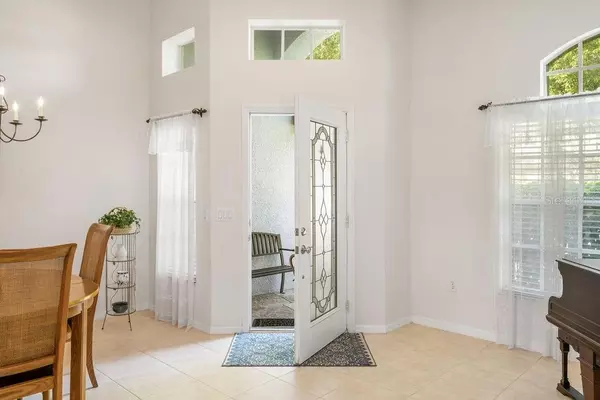$428,800
$445,000
3.6%For more information regarding the value of a property, please contact us for a free consultation.
13302 WHISPER BAY DR Clermont, FL 34711
3 Beds
2 Baths
1,765 SqFt
Key Details
Sold Price $428,800
Property Type Single Family Home
Sub Type Single Family Residence
Listing Status Sold
Purchase Type For Sale
Square Footage 1,765 sqft
Price per Sqft $242
Subdivision Magnolia Pointe
MLS Listing ID O6110272
Sold Date 06/30/23
Bedrooms 3
Full Baths 2
Construction Status Inspections,Other Contract Contingencies
HOA Fees $181/qua
HOA Y/N Yes
Originating Board Stellar MLS
Year Built 1999
Annual Tax Amount $2,068
Lot Size 6,534 Sqft
Acres 0.15
Property Description
REAL ESTATE TRIFECTA – GUARD GATED COMMUNITY, POOL HOME, BACKING TO AN OPEN SPACE. A covered front porch and a leaded glass door welcome you to this charming, light filled 3/2 nestled in the gently rolling hills of Magnolia Pointe. All of the rooms feature WOOD FLOORS, or CERAMIC TILE and all of them have VAULTED CEILINGS. Enjoy holidays and social events in the adjoining living and dining rooms which feature numerous windows, gleaming off-white tile ceramic floors and vaulted ceilings. The large kitchen is appointed with wood cabinets, solid surface counters, SS appliances, a double door closet pantry and a generous breakfast bar with seating space. The kitchen overlooks a spacious breakfast nook and large family room w/wood floors and French doors to the lanai and pool, making the space ideal for informal gatherings. A large main suite offers views of the pool, FRENCH DOORS to the lanai, wood floors, raised ceiling and an impressive walk-in closet. The main suite bath has double vanities, large garden tub, walk-in shower and separate water closet. Two additional bedrooms with wood floors, generous closets and vaulted ceilings are adjacent to a hall bathroom. A laundry room and 2 car garage complete this very livable single-story floor plan. An OPEN SPACE and RETENTION AREA to the rear of the home ensures complete privacy for your family and friends in your PRIVATE SCREEN ENCLOSED POOL, with BRICK PAVER DECKING and COVERED LANAI. Magnolia Pointe's amenity package includes a pool, boat ramp on John's Lake, a dock with gazebo, tennis courts, basketball, playgrounds, a landscaped fountain and waterfall and guard gated access. Magnolia pointe is just minutes to the FL Turnpike, the convenient to the theme parks and all of the shops and restaurants of Clermont.
Location
State FL
County Lake
Community Magnolia Pointe
Zoning PUD
Interior
Interior Features Cathedral Ceiling(s), Ceiling Fans(s), Master Bedroom Main Floor, Open Floorplan, Window Treatments
Heating Central, Electric
Cooling Central Air
Flooring Ceramic Tile, Wood
Fireplace false
Appliance Dishwasher, Disposal, Dryer, Microwave, Range, Refrigerator, Washer
Exterior
Exterior Feature French Doors, Irrigation System, Private Mailbox, Sidewalk
Parking Features Driveway, Guest, Parking Pad
Garage Spaces 2.0
Pool In Ground, Screen Enclosure
Community Features Boat Ramp, Deed Restrictions, Gated, Lake, Playground, Pool, Sidewalks, Tennis Courts, Water Access
Utilities Available BB/HS Internet Available, Cable Connected, Electricity Connected, Public, Sewer Connected, Sprinkler Meter, Underground Utilities, Water Connected
Amenities Available Boat Slip, Gated, Park, Playground, Pool, Private Boat Ramp, Tennis Court(s)
View Park/Greenbelt, Pool
Roof Type Shingle
Porch Covered, Enclosed, Front Porch, Patio, Rear Porch, Screened
Attached Garage true
Garage true
Private Pool Yes
Building
Lot Description Greenbelt, City Limits, Landscaped, Sidewalk, Paved, Private
Entry Level One
Foundation Slab
Lot Size Range 0 to less than 1/4
Sewer Public Sewer
Water Public
Architectural Style Florida
Structure Type Block, Stucco
New Construction false
Construction Status Inspections,Other Contract Contingencies
Schools
Elementary Schools Grassy Lake Elementary
Middle Schools Windy Hill Middle
High Schools East Ridge High
Others
Pets Allowed Yes
HOA Fee Include Pool, Maintenance Grounds, Security
Senior Community No
Ownership Fee Simple
Monthly Total Fees $181
Acceptable Financing Cash, Conventional, FHA, VA Loan
Membership Fee Required Required
Listing Terms Cash, Conventional, FHA, VA Loan
Special Listing Condition None
Read Less
Want to know what your home might be worth? Contact us for a FREE valuation!

Our team is ready to help you sell your home for the highest possible price ASAP

© 2025 My Florida Regional MLS DBA Stellar MLS. All Rights Reserved.
Bought with BHHS FLORIDA REALTY
GET MORE INFORMATION





