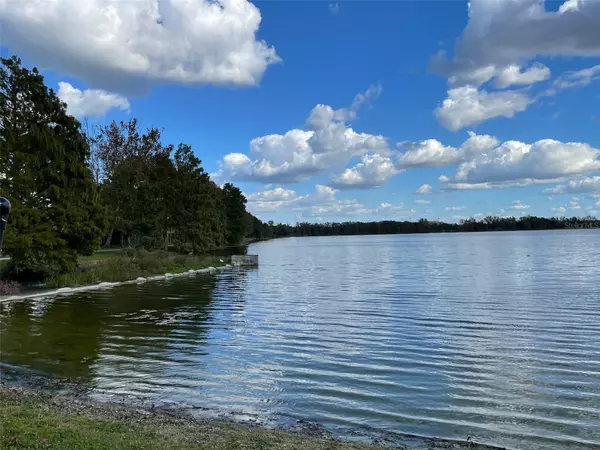$290,000
$299,900
3.3%For more information regarding the value of a property, please contact us for a free consultation.
280 CAPE HARBOUR LOOP #104 Bradenton, FL 34212
2 Beds
3 Baths
1,429 SqFt
Key Details
Sold Price $290,000
Property Type Townhouse
Sub Type Townhouse
Listing Status Sold
Purchase Type For Sale
Square Footage 1,429 sqft
Price per Sqft $202
Subdivision The Twnhms At Lighthouse Cove Ii
MLS Listing ID A4572721
Sold Date 07/17/23
Bedrooms 2
Full Baths 2
Half Baths 1
Construction Status Financing,Inspections
HOA Fees $370/qua
HOA Y/N Yes
Originating Board Stellar MLS
Year Built 2006
Annual Tax Amount $3,317
Property Description
Located in the Heritage Harbour Master Community, this townhome was professionally remodeled in 2022. It is turnkey fully furnished and move in ready and has everything you could want with unique features unavailable in any other unit in the complex. All new paint and flooring, new AC system, new hot water tank, completely new kitchen with solid wood cabinets and quartz countertops. New closets added in the living room and study. All new guest bathroom, upgraded master bathroom and more. If you are looking for an investment property, the community has no rental restrictions. The master bedroom has a partial view of the lake, which is a very short walk from the unit. Close to interstate 75 and state route 64 the location is convenient to everything the area has to offer.
Location
State FL
County Manatee
Community The Twnhms At Lighthouse Cove Ii
Zoning PDMU
Rooms
Other Rooms Bonus Room
Interior
Interior Features Ceiling Fans(s), Master Bedroom Upstairs, Solid Surface Counters, Solid Wood Cabinets
Heating Electric, Heat Pump
Cooling Central Air
Flooring Carpet, Tile, Vinyl
Furnishings Turnkey
Fireplace false
Appliance Dishwasher, Disposal, Dryer, Electric Water Heater, Microwave, Range, Refrigerator, Washer
Laundry Inside, Upper Level
Exterior
Exterior Feature Sliding Doors
Parking Features Assigned
Pool Gunite
Community Features Deed Restrictions, Lake, Pool
Utilities Available BB/HS Internet Available, Cable Available, Electricity Connected
Amenities Available Pool
View Y/N 1
Roof Type Shingle
Garage false
Private Pool No
Building
Story 2
Entry Level Two
Foundation Slab
Lot Size Range Non-Applicable
Sewer Public Sewer
Water Public
Structure Type Block, Wood Frame
New Construction false
Construction Status Financing,Inspections
Others
Pets Allowed Yes
HOA Fee Include Common Area Taxes, Pool, Fidelity Bond, Maintenance Structure, Maintenance Grounds, Management, Pest Control, Pool, Sewer, Trash, Water
Senior Community No
Ownership Condominium
Monthly Total Fees $397
Acceptable Financing Cash, Conventional
Membership Fee Required Required
Listing Terms Cash, Conventional
Special Listing Condition None
Read Less
Want to know what your home might be worth? Contact us for a FREE valuation!

Our team is ready to help you sell your home for the highest possible price ASAP

© 2024 My Florida Regional MLS DBA Stellar MLS. All Rights Reserved.
Bought with WEICHERT REALTORS AGENCY ONE
GET MORE INFORMATION





