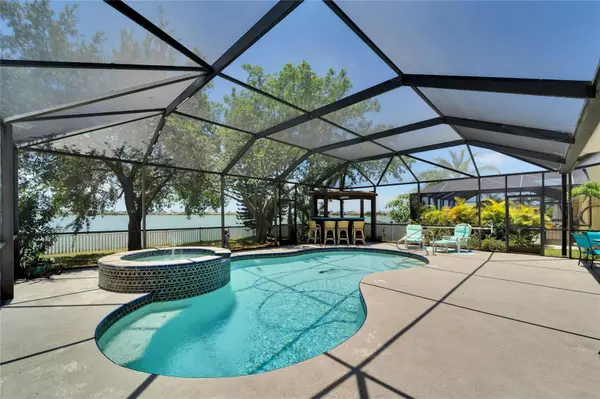$480,000
$519,900
7.7%For more information regarding the value of a property, please contact us for a free consultation.
1636 MIRA LAGO CIR Ruskin, FL 33570
3 Beds
2 Baths
2,058 SqFt
Key Details
Sold Price $480,000
Property Type Single Family Home
Sub Type Single Family Residence
Listing Status Sold
Purchase Type For Sale
Square Footage 2,058 sqft
Price per Sqft $233
Subdivision Mira Lago West Ph 2A
MLS Listing ID T3447200
Sold Date 07/18/23
Bedrooms 3
Full Baths 2
Construction Status Financing,Inspections
HOA Fees $79/mo
HOA Y/N Yes
Originating Board Stellar MLS
Year Built 2006
Annual Tax Amount $5,365
Lot Size 7,840 Sqft
Acres 0.18
Property Description
Looking for your slice of paradise, your wait is over! The newly rescreened XL Lanai with spectacular views of the lake and sunsets includes a beautiful pool, hot tub spa and a fun Tiki Bar to truly enjoy the Florida outdoor living. A Fenced backyard is great for family or pets to safely play near the pond. This fabulous 3 bedroom, 2 bath plus office/flex space and a 3 car garage is perfectly situated on a large pond. The screened front entry way allows for a beautiful cross-breeze. The master suite is a generous size and has a lovely pond view. The en suite is a fantastic place for relaxing in your jetted tub, plus a separate shower with dual sinks. The two secondary bedrooms have upgraded laminate flooring and a spacious bath in between is perfect for your guests' privacy. Customized details are found all throughout the home: Plantation shutters are in every window and even the sliding glass door, crown molding in the living room and dining room, central vacuum in every room, recessed lighting in the breakfast nook, kitchen and family room, 42” cabinets and granite countertops in the kitchen, a beautiful island bar, and shiplap accents, just to name a few. This is a Must SEE property! Don't wait, get your piece of paradise today! This beautiful home is located .07 miles from E. G. Simmons Park right on the bay. And 1.2 miles from Sunset Bar & Grill at Little Harbor on the bay. You just can't get much closer to the bay!!
Location
State FL
County Hillsborough
Community Mira Lago West Ph 2A
Zoning PD
Rooms
Other Rooms Den/Library/Office, Family Room
Interior
Interior Features Ceiling Fans(s), Central Vaccum, Crown Molding, Eat-in Kitchen, High Ceilings, Kitchen/Family Room Combo, Living Room/Dining Room Combo, Master Bedroom Main Floor, Open Floorplan, Solid Surface Counters, Split Bedroom, Walk-In Closet(s), Window Treatments
Heating Central
Cooling Central Air
Flooring Laminate, Tile
Fireplace false
Appliance Dishwasher, Disposal, Microwave, Range, Range Hood, Refrigerator
Laundry Inside, Laundry Room
Exterior
Exterior Feature Hurricane Shutters, Irrigation System, Sidewalk, Sliding Doors
Garage Spaces 3.0
Fence Fenced, Vinyl
Pool Auto Cleaner, Deck, Gunite, In Ground, Lighting, Screen Enclosure
Community Features Clubhouse, Gated, Lake, Playground, Pool, Sidewalks, Special Community Restrictions, Tennis Courts
Utilities Available BB/HS Internet Available, Electricity Connected, Public, Sewer Connected, Sprinkler Meter, Sprinkler Recycled, Street Lights, Underground Utilities, Water Connected
Amenities Available Playground, Pool, Security, Tennis Court(s)
View Y/N 1
Roof Type Shingle
Porch Covered, Deck, Patio, Screened
Attached Garage true
Garage true
Private Pool Yes
Building
Entry Level One
Foundation Slab
Lot Size Range 0 to less than 1/4
Sewer Public Sewer
Water Public
Architectural Style Traditional
Structure Type Stucco
New Construction false
Construction Status Financing,Inspections
Others
Pets Allowed Yes
HOA Fee Include Pool
Senior Community No
Pet Size Large (61-100 Lbs.)
Ownership Fee Simple
Monthly Total Fees $79
Acceptable Financing Cash, Conventional, FHA, VA Loan
Membership Fee Required Required
Listing Terms Cash, Conventional, FHA, VA Loan
Num of Pet 3
Special Listing Condition None
Read Less
Want to know what your home might be worth? Contact us for a FREE valuation!

Our team is ready to help you sell your home for the highest possible price ASAP

© 2025 My Florida Regional MLS DBA Stellar MLS. All Rights Reserved.
Bought with COLDWELL BANKER REALTY
GET MORE INFORMATION





