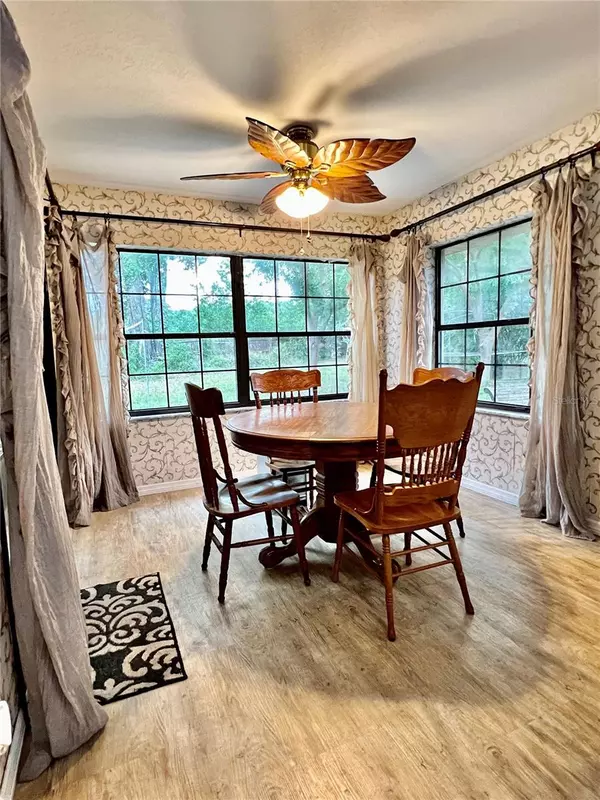$230,000
$230,000
For more information regarding the value of a property, please contact us for a free consultation.
10470 SW 74TH CT Ocala, FL 34476
3 Beds
2 Baths
1,651 SqFt
Key Details
Sold Price $230,000
Property Type Single Family Home
Sub Type Single Family Residence
Listing Status Sold
Purchase Type For Sale
Square Footage 1,651 sqft
Price per Sqft $139
Subdivision Woods & Mdws Add 02
MLS Listing ID OM658977
Sold Date 07/21/23
Bedrooms 3
Full Baths 2
Construction Status Inspections
HOA Y/N No
Originating Board Stellar MLS
Year Built 1990
Annual Tax Amount $1,141
Lot Size 0.350 Acres
Acres 0.35
Lot Dimensions 95x160
Property Description
A fantastic opportunity for those seeking a residence that can be tailored to their personal taste with some updates and personal touches. Situated on an oversized homesite with a privately fenced back yard, screened lanai, and open patios, there is ample space for creating your dream backyard. Upon entering the home, you are greeted by the spacious living room with its volume ceilings and laminate floors. A beautiful bay window seat is the centerpiece in the formal dining room. The kitchen offers a naturally lit breakfast nook surrounded by windows. A split bedroom plan with a large master suite that hosts a spacious walk in closet and charming antique vanity in the bathroom.
Located in an established community with no HOA fees. Just minutes to restaurants, shopping, parks, medical, I-75, and WEC.
Don't miss the chance to transform this house into your dream home.
Newer Water Heater, HVAC 2012, Roof over estimated to be 15-20 years in age
Location
State FL
County Marion
Community Woods & Mdws Add 02
Zoning R3
Rooms
Other Rooms Formal Dining Room Separate, Inside Utility
Interior
Interior Features Split Bedroom, Vaulted Ceiling(s)
Heating Central
Cooling Central Air
Flooring Carpet, Laminate, Tile
Fireplace false
Appliance Dishwasher, Dryer, Range, Refrigerator, Washer
Laundry Inside
Exterior
Exterior Feature Other
Parking Features Driveway
Garage Spaces 2.0
Fence Chain Link, Wood
Utilities Available Electricity Connected
Roof Type Shingle
Porch Covered, Rear Porch, Screened
Attached Garage true
Garage true
Private Pool No
Building
Lot Description Cleared, In County, Level, Oversized Lot, Paved
Story 1
Entry Level One
Foundation Slab
Lot Size Range 1/4 to less than 1/2
Sewer Septic Tank
Water Public
Architectural Style Ranch
Structure Type Concrete, Stucco
New Construction false
Construction Status Inspections
Schools
Elementary Schools Hammett Bowen Jr. Elementary
Middle Schools Horizon Academy/Mar Oaks
High Schools West Port High School
Others
Pets Allowed Yes
Senior Community No
Ownership Fee Simple
Acceptable Financing Cash
Listing Terms Cash
Special Listing Condition None
Read Less
Want to know what your home might be worth? Contact us for a FREE valuation!

Our team is ready to help you sell your home for the highest possible price ASAP

© 2025 My Florida Regional MLS DBA Stellar MLS. All Rights Reserved.
Bought with HOOK & LADDER REALTY OF CENTRAL FLORIDA, LLC
GET MORE INFORMATION





