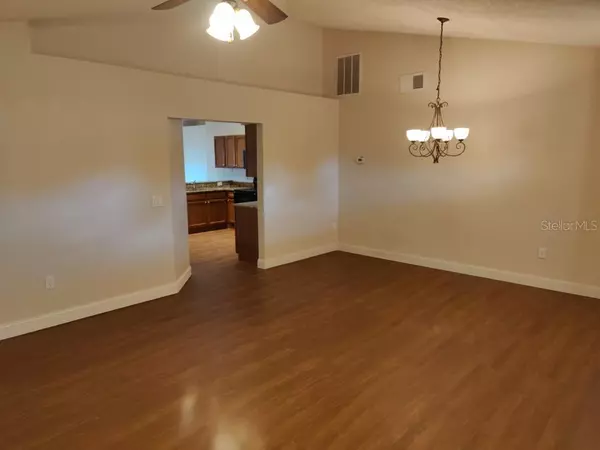$380,000
$365,000
4.1%For more information regarding the value of a property, please contact us for a free consultation.
12601 WHITERAPIDS DR Orlando, FL 32828
3 Beds
2 Baths
1,440 SqFt
Key Details
Sold Price $380,000
Property Type Single Family Home
Sub Type Single Family Residence
Listing Status Sold
Purchase Type For Sale
Square Footage 1,440 sqft
Price per Sqft $263
Subdivision Huckleberry Fields Tr N1B
MLS Listing ID O6119427
Sold Date 07/27/23
Bedrooms 3
Full Baths 2
HOA Fees $126/mo
HOA Y/N Yes
Originating Board Stellar MLS
Year Built 1994
Annual Tax Amount $3,997
Lot Size 5,227 Sqft
Acres 0.12
Property Description
Location, Location, Location! 3/2 corner lot home located in the desirable Waterford Lakes area. Originally serving as a model for later development in the Waterford Lakes Community, it is one of two homes in the Huckleberry Fields subdivison to feature concrete block construction. It also features updated LVP flooring, kitchen and bathroom vanity cabinets with granite countertops, a whole home water filtration and water softener system, vaulted ceilings, PVC privacy fence, fruit-bearing avocado tree, irrigation system, and 2 car garage. HOA benefits and amenities are second to none. They include front yard lawn care, community pool, playground, baseball and soccer fields, outdoor workout equipment, dog park, a lake surrounded by a lighted multi-use trail, tennis, raquetbell, pickleball, volleyball, and basketball courts. Zoned for top rated schools with countless restaurants, shopping, and entertainment within minutes, come see all that the Waterford Lakes has to offer.
Location
State FL
County Orange
Community Huckleberry Fields Tr N1B
Zoning P-D
Interior
Interior Features Ceiling Fans(s), Kitchen/Family Room Combo, Solid Surface Counters, Solid Wood Cabinets, Thermostat, Vaulted Ceiling(s), Walk-In Closet(s)
Heating Central
Cooling Central Air
Flooring Laminate, Tile, Vinyl
Fireplace false
Appliance Dishwasher, Disposal, Dryer, Electric Water Heater, Microwave, Range, Refrigerator, Washer, Water Filtration System, Water Softener
Exterior
Exterior Feature French Doors, Irrigation System
Parking Features Driveway
Garage Spaces 2.0
Community Features Playground, Pool, Racquetball, Sidewalks, Tennis Courts
Utilities Available BB/HS Internet Available, Cable Available, Cable Connected, Electricity Available, Electricity Connected, Fire Hydrant, Sewer Available, Sewer Connected, Sprinkler Recycled, Street Lights, Underground Utilities, Water Available, Water Connected
Amenities Available Basketball Court, Clubhouse, Fitness Center, Other, Park, Pickleball Court(s), Playground, Pool, Recreation Facilities, Tennis Court(s), Trail(s)
Roof Type Shingle
Attached Garage true
Garage true
Private Pool No
Building
Entry Level One
Foundation Slab
Lot Size Range 0 to less than 1/4
Sewer Public Sewer
Water Public
Structure Type Block
New Construction false
Others
Pets Allowed Yes
HOA Fee Include Pool, Maintenance Grounds, Recreational Facilities
Senior Community Yes
Ownership Fee Simple
Monthly Total Fees $126
Acceptable Financing Cash, Conventional, FHA, USDA Loan, VA Loan
Membership Fee Required Required
Listing Terms Cash, Conventional, FHA, USDA Loan, VA Loan
Special Listing Condition None
Read Less
Want to know what your home might be worth? Contact us for a FREE valuation!

Our team is ready to help you sell your home for the highest possible price ASAP

© 2024 My Florida Regional MLS DBA Stellar MLS. All Rights Reserved.
Bought with METROPOLITAN R.E SOLUTIONS INC
GET MORE INFORMATION





