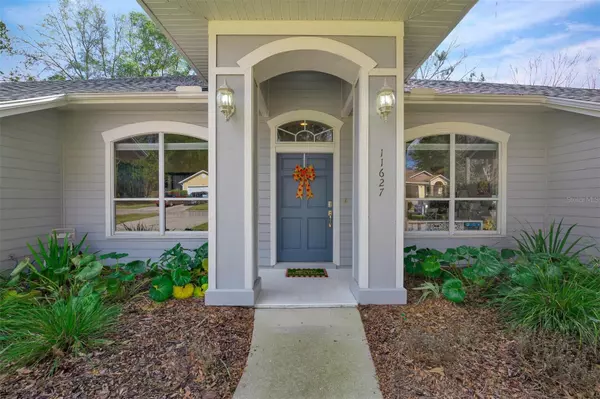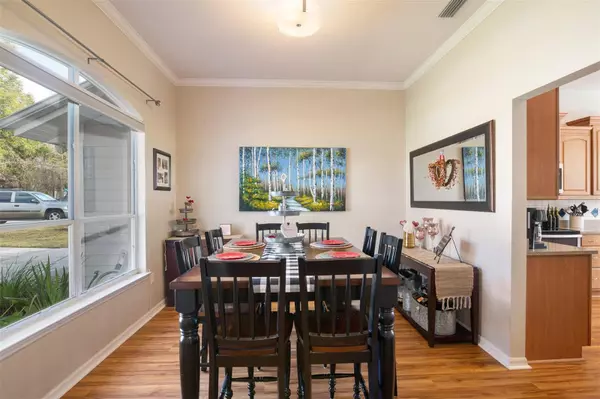$460,050
$449,905
2.3%For more information regarding the value of a property, please contact us for a free consultation.
11627 NW 13TH LN Gainesville, FL 32606
4 Beds
2 Baths
2,092 SqFt
Key Details
Sold Price $460,050
Property Type Single Family Home
Sub Type Single Family Residence
Listing Status Sold
Purchase Type For Sale
Square Footage 2,092 sqft
Price per Sqft $219
Subdivision The Retreat Fletchers Mill
MLS Listing ID GC513954
Sold Date 08/04/23
Bedrooms 4
Full Baths 2
Construction Status Inspections
HOA Fees $16
HOA Y/N Yes
Originating Board Stellar MLS
Year Built 1995
Annual Tax Amount $4,121
Lot Size 10,018 Sqft
Acres 0.23
Property Description
Welcome to this immaculate pool home, boasting 4 bedrooms, 2 bathrooms, and a convenient office area in the highly sought-after Fletcher's Mill location. Prepare to be impressed by the array of exceptional features that define this exquisite residence.
Efficienct solar heated pool, ensuring not only enjoyable swims but also significant energy savings. Recent upgrades include a brand new pool pump and filter installed in 2023, along with a freshly resurfaced pool deck, creating a contemporary and inviting outdoor space.
Inside, prepare to be pampered by the Trane 18-seer programmable AC unit, renowned for its variable-speed capabilities and equipped with an air scrubber for pristine air quality. Installed in 2019, this high-performance system offers unrivaled comfort and convenience.
The backyard is a haven of recreation, featuring a swing set, treehouse, and fire pit, ideal for unforgettable outdoor gatherings Additional storage is available in the storage shed. Adding to the allure, swings hang gracefully from a stunning Live Oak in the front yard.
Effortless lawn maintenance is made possible by the programmable zoned irrigation system, ensuring a lush and vibrant landscape all year round. Luxury vinyl plank flooring graces the main areas of the home, combining elegance with durability.
The kitchen features gorgeous 42" Maple cabinets, complemented by stone countertops and stainless steel appliances. A built-in china cabinet and wine rack add a touch of sophistication and practicality. Cozy up in the inviting living room, complete with a wood-burning fireplace that sets the perfect ambiance for intimate gatherings. Indulge in the ultimate relaxation experience in the master bathroom's jetted tub.Each bedroom is equipped with thoughtful closet systems, maximizing organization and storage space. For outdoor dining and entertainment, the patio by the pool offers versatile seating options and even includes a TV mount with a 42in TV. The spacious 2-car garage, complete with built-in storage options. Additional storage in the attic space above the garage.
Throughout the entire house, there is plenty of light.
Location
State FL
County Alachua
Community The Retreat Fletchers Mill
Zoning PD
Interior
Interior Features Eat-in Kitchen, Solid Surface Counters, Solid Wood Cabinets, Thermostat
Heating Central, Electric
Cooling Central Air
Flooring Carpet, Ceramic Tile, Vinyl
Fireplace true
Appliance Dishwasher, Disposal, Dryer, Electric Water Heater, Microwave, Range, Washer
Laundry Inside, Laundry Room
Exterior
Exterior Feature Lighting, Sprinkler Metered
Garage Spaces 2.0
Pool Child Safety Fence, In Ground, Lighting, Outside Bath Access, Solar Heat
Utilities Available Cable Connected, Electricity Available, Electricity Connected, Sewer Connected, Water Connected
Roof Type Shingle
Attached Garage true
Garage true
Private Pool Yes
Building
Story 1
Entry Level One
Foundation Slab
Lot Size Range 0 to less than 1/4
Sewer Public Sewer
Water None
Structure Type HardiPlank Type
New Construction false
Construction Status Inspections
Others
Pets Allowed No
Senior Community No
Ownership Fee Simple
Monthly Total Fees $33
Membership Fee Required Required
Special Listing Condition None
Read Less
Want to know what your home might be worth? Contact us for a FREE valuation!

Our team is ready to help you sell your home for the highest possible price ASAP

© 2025 My Florida Regional MLS DBA Stellar MLS. All Rights Reserved.
Bought with PEPINE REALTY
GET MORE INFORMATION





